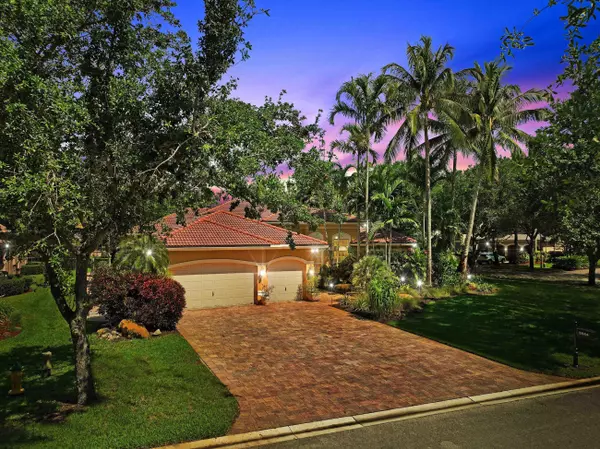Bought with Keller Williams Realty SW
$1,350,000
$1,490,000
9.4%For more information regarding the value of a property, please contact us for a free consultation.
3044 Lake Point PL Davie, FL 33328
4 Beds
4 Baths
3,528 SqFt
Key Details
Sold Price $1,350,000
Property Type Single Family Home
Sub Type Single Family Detached
Listing Status Sold
Purchase Type For Sale
Square Footage 3,528 sqft
Price per Sqft $382
Subdivision Long Lake Estates
MLS Listing ID RX-10877254
Sold Date 10/02/23
Style Mediterranean
Bedrooms 4
Full Baths 4
Construction Status Resale
HOA Fees $504/mo
HOA Y/N Yes
Min Days of Lease 210
Year Built 2000
Annual Tax Amount $11,184
Tax Year 2022
Lot Size 0.656 Acres
Property Description
Motivated Sellers! Schedule a showing today! Nestled in the heart of Long Lake Estates of Davie, this magnificent home provides a great balance of privacy and luxury living. From the moment you pull into the driveway and are surrounded by stunning lush landscaping to the spacious updated interior; you cannot help but feel like you are entering a high-end resort. The triple split floor plan with designer touches like window coverings, plantation shutters, and crown molding add an elegant touch to the spacious interior. The large eat-in kitchen with high-end appliances and a spacious island makes this estate home the perfect place to entertain guests.
Location
State FL
County Broward
Area 3880
Zoning Res
Rooms
Other Rooms Cabana Bath, Den/Office, Family, Laundry-Inside
Master Bath Dual Sinks, Mstr Bdrm - Ground, Separate Shower, Separate Tub
Interior
Interior Features Bar, Entry Lvl Lvng Area, Pantry, Split Bedroom, Walk-in Closet
Heating Central
Cooling Ceiling Fan, Central, Paddle Fans
Flooring Ceramic Tile, Wood Floor
Furnishings Unfurnished
Exterior
Exterior Feature Auto Sprinkler, Custom Lighting, Screened Patio, Shutters
Garage 2+ Spaces, Driveway, Garage - Attached, Vehicle Restrictions
Garage Spaces 3.0
Pool Equipment Included, Inground, Screened
Utilities Available Cable, Electric, Public Sewer, Public Water
Amenities Available Playground, Street Lights, Tennis
Waterfront No
Waterfront Description None
View Garden
Roof Type S-Tile
Parking Type 2+ Spaces, Driveway, Garage - Attached, Vehicle Restrictions
Exposure West
Private Pool Yes
Building
Lot Description 1/2 to < 1 Acre, Corner Lot, Cul-De-Sac
Story 1.00
Unit Features Corner
Foundation CBS
Construction Status Resale
Schools
Elementary Schools Fox Trail Elementary School
Middle Schools Indian Ridge Middle School
High Schools Western High School
Others
Pets Allowed Restricted
HOA Fee Include Common Areas,Security
Senior Community No Hopa
Restrictions Buyer Approval,Commercial Vehicles Prohibited,Lease OK w/Restrict,Tenant Approval
Security Features Gate - Manned
Acceptable Financing Cash, Conventional
Membership Fee Required No
Listing Terms Cash, Conventional
Financing Cash,Conventional
Pets Description No Aggressive Breeds
Read Less
Want to know what your home might be worth? Contact us for a FREE valuation!

Our team is ready to help you sell your home for the highest possible price ASAP






