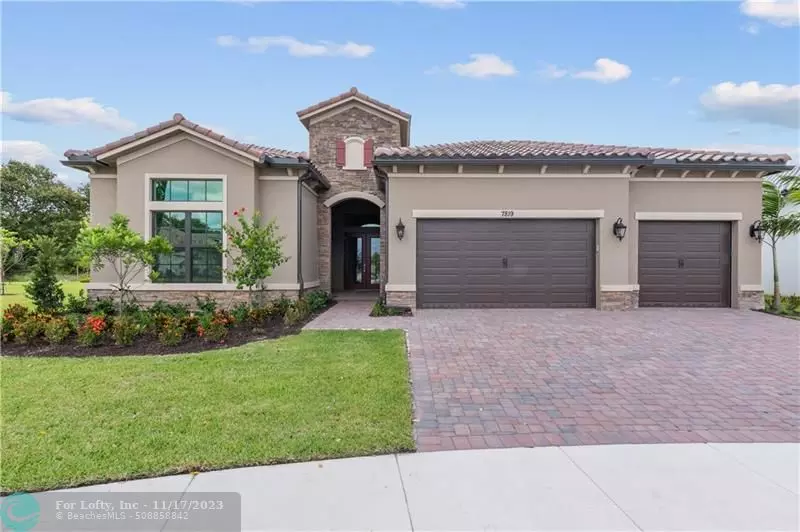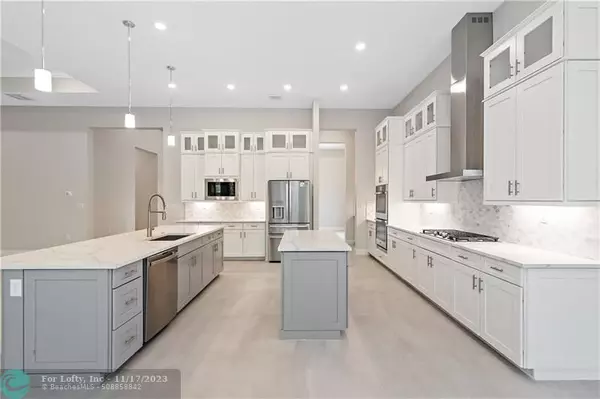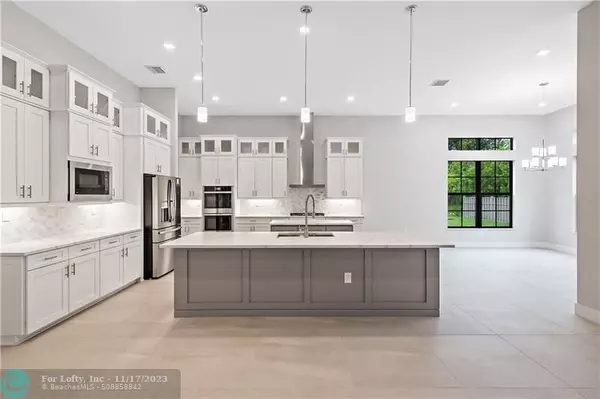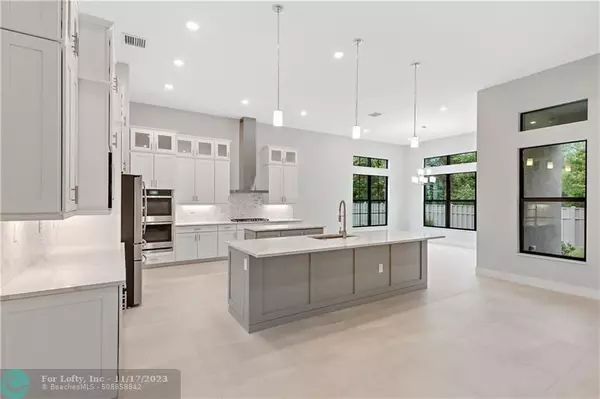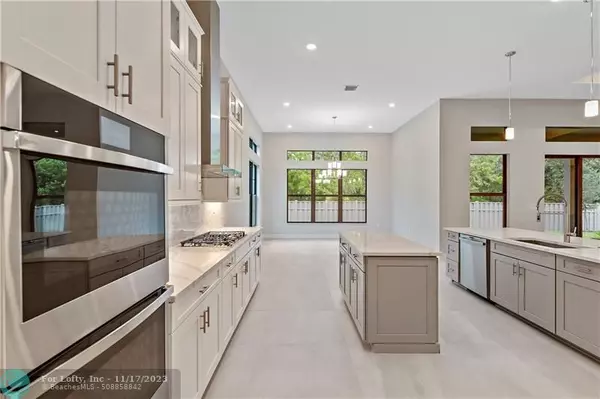$1,350,000
$1,395,000
3.2%For more information regarding the value of a property, please contact us for a free consultation.
7819 Liberty Way Parkland, FL 33067
3 Beds
3.5 Baths
3,550 SqFt
Key Details
Sold Price $1,350,000
Property Type Single Family Home
Sub Type Single
Listing Status Sold
Purchase Type For Sale
Square Footage 3,550 sqft
Price per Sqft $380
Subdivision Mcjunkin Farms 183-260 B
MLS Listing ID F10383031
Sold Date 11/17/23
Style No Pool/No Water
Bedrooms 3
Full Baths 3
Half Baths 1
Construction Status New Construction
HOA Fees $510/mo
HOA Y/N Yes
Year Built 2023
Annual Tax Amount $4,783
Tax Year 2022
Lot Size 0.281 Acres
Property Description
Exquisite Islamorada Model w/$300k plus in upgrades/options. Never lived in, new construction home has 3 bedrooms plus den/office, with 3.5 bathrooms, 3 car garage (epoxy flooring) and is located in the gated, resort style community of THE FALLS AT PARKLAND. This luxurious home features a triple split floor plan w/a great room that expands into the kitchen and breakfast area. Kitchen has a large cooking island, gas stove, butlers pantry. Spacious primary bedroom, large shower, dual sinks and a massive walk in closet. Guest suite has its own entrance. Private backyard has a covered lanai w/pavers, room for a pool. Grand clubhouse (24,000 sqft) includes: theatre, card rooms, ballroom, lounge, cafe, fitness center, resort pool/spa, tennis, and so much more. Custom window treatments included.
Location
State FL
County Broward County
Community Falls At Parkland
Area North Broward 441 To Everglades (3611-3642)
Rooms
Bedroom Description At Least 1 Bedroom Ground Level,Entry Level,Master Bedroom Ground Level
Other Rooms Den/Library/Office, Great Room, Utility Room/Laundry
Dining Room Eat-In Kitchen, Formal Dining, Snack Bar/Counter
Interior
Interior Features First Floor Entry, Closet Cabinetry, Kitchen Island, Foyer Entry, Pantry, Volume Ceilings, Walk-In Closets
Heating Central Heat
Cooling Central Cooling
Flooring Carpeted Floors, Tile Floors
Equipment Automatic Garage Door Opener, Dishwasher, Disposal, Gas Range, Gas Water Heater, Natural Gas, Refrigerator, Smoke Detector, Wall Oven, Washer/Dryer Hook-Up
Furnishings Unfurnished
Exterior
Exterior Feature Exterior Lights, High Impact Doors, Patio, Room For Pool
Parking Features Attached
Garage Spaces 3.0
Community Features Gated Community
Water Access Y
Water Access Desc None
View Garden View
Roof Type Barrel Roof
Private Pool No
Building
Lot Description 1/4 To Less Than 1/2 Acre Lot
Foundation Concrete Block Construction, Cbs Construction
Sewer Municipal Sewer
Water Municipal Water
Construction Status New Construction
Others
Pets Allowed Yes
HOA Fee Include 510
Senior Community Verified
Restrictions Assoc Approval Required
Acceptable Financing Cash, Conventional, FHA, VA
Membership Fee Required No
Listing Terms Cash, Conventional, FHA, VA
Pets Allowed No Aggressive Breeds
Read Less
Want to know what your home might be worth? Contact us for a FREE valuation!

Our team is ready to help you sell your home for the highest possible price ASAP

Bought with Berkshire Hathaway Florida Realty

