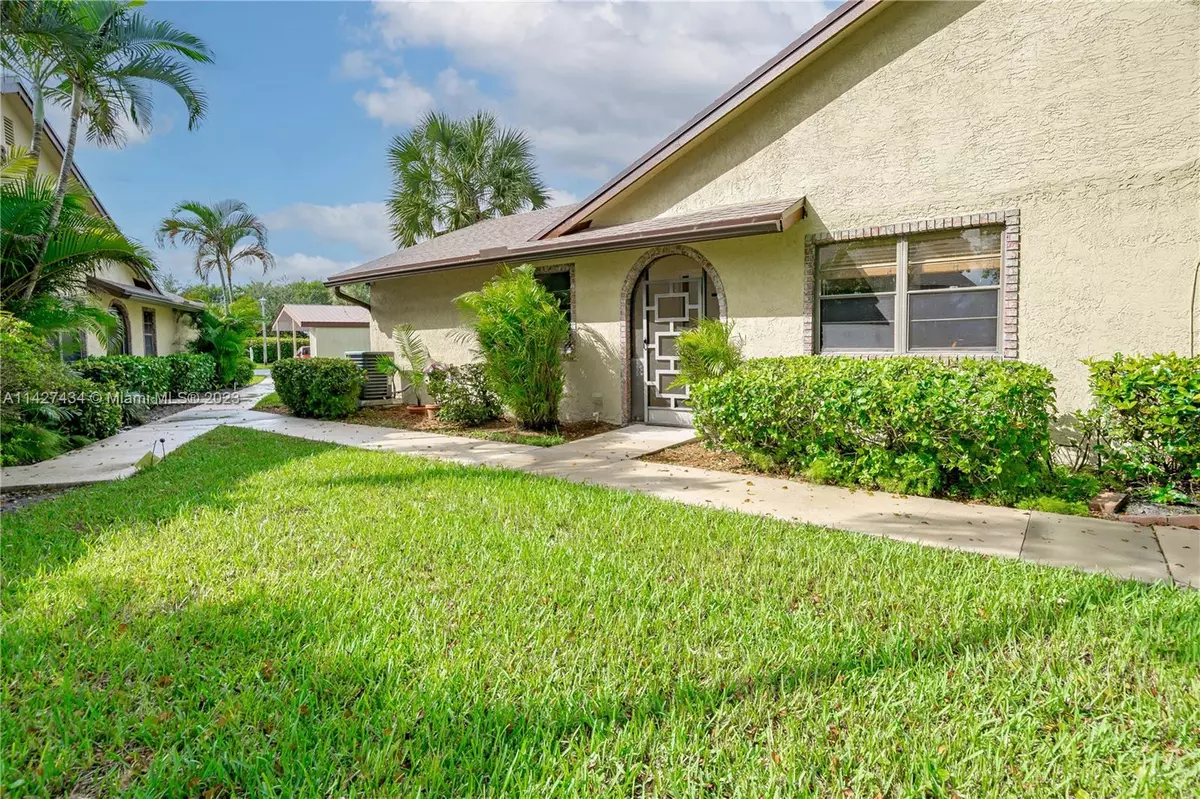$316,000
$317,500
0.5%For more information regarding the value of a property, please contact us for a free consultation.
23370 Barlake Dr Boca Raton, FL 33433
2 Beds
2 Baths
1,586 SqFt
Key Details
Sold Price $316,000
Property Type Single Family Home
Sub Type Villa
Listing Status Sold
Purchase Type For Sale
Square Footage 1,586 sqft
Price per Sqft $199
Subdivision Lakes Of Boca Barwood 2
MLS Listing ID A11427434
Sold Date 11/17/23
Style Garden Apartment,Split-Level
Bedrooms 2
Full Baths 2
Construction Status Resale
HOA Fees $595/mo
HOA Y/N Yes
Year Built 1984
Annual Tax Amount $1,576
Tax Year 2022
Contingent Other
Property Description
TAKING BACK UP OFFERS. Spacious villa in the highly sought-after Lakes of Boca Barwood, perfect for entertaining. Enjoy nature and the beautiful lakeview from the privacy of your home. Lots of natural lighting and windows, assigned covered parking and storage, oversized screened-in private patio, and NEW ROOF. Come home to a lovely open split floor plan with volume ceilings, a grand master bedroom with an enormous closet, large 2nd bedroom with a walk-in closet, a separate laundry room with additional storage, eat-in kitchen and sliding glass doors throughout. Put your stamp on this serene hideaway and make it your forever dream home. The property displays original finishes with newer, energy-efficient A/C.
Location
State FL
County Palm Beach County
Community Lakes Of Boca Barwood 2
Area 4780
Interior
Interior Features Bedroom on Main Level, Closet Cabinetry, First Floor Entry, High Ceilings, Main Living Area Entry Level, Sitting Area in Primary, Split Bedrooms, Walk-In Closet(s)
Heating Central
Cooling Central Air
Flooring Tile, Vinyl
Furnishings Negotiable
Window Features Blinds
Appliance Dryer, Electric Range, Electric Water Heater, Refrigerator, Washer
Exterior
Exterior Feature Courtyard, Enclosed Porch, Patio
Carport Spaces 1
Pool Association
Amenities Available Pool, Tennis Court(s)
View Y/N Yes
View Garden, Lake
Porch Patio, Porch, Screened
Garage No
Building
Architectural Style Garden Apartment, Split-Level
Level or Stories Multi/Split
Structure Type Block
Construction Status Resale
Schools
Elementary Schools Hammock Pointe
Middle Schools Omni
High Schools Spanish River Community
Others
Pets Allowed Conditional, Yes
HOA Fee Include Amenities,Common Areas,Maintenance Grounds,Maintenance Structure,Parking,Pool(s),Recreation Facilities,Roof,Trash
Senior Community Yes
Tax ID 00424732070000930
Acceptable Financing Cash, Conventional, FHA 203(k), FHA, VA Loan
Listing Terms Cash, Conventional, FHA 203(k), FHA, VA Loan
Financing FHA
Special Listing Condition Listed As-Is
Pets Allowed Conditional, Yes
Read Less
Want to know what your home might be worth? Contact us for a FREE valuation!

Our team is ready to help you sell your home for the highest possible price ASAP
Bought with Nextup Luxury Realty





