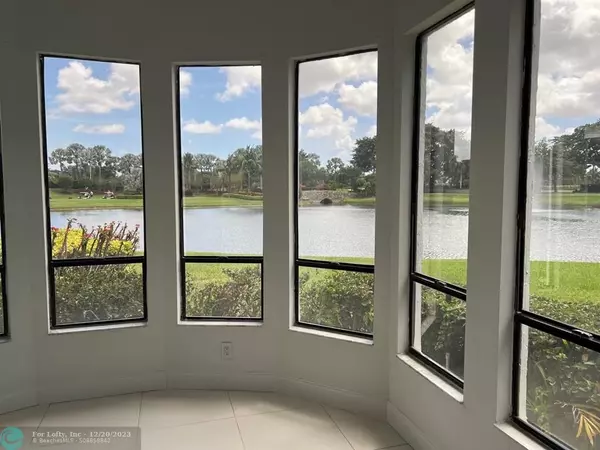$600,000
$675,000
11.1%For more information regarding the value of a property, please contact us for a free consultation.
10126 Spyglass Way Boca Raton, FL 33498
3 Beds
3.5 Baths
3,057 SqFt
Key Details
Sold Price $600,000
Property Type Single Family Home
Sub Type Single
Listing Status Sold
Purchase Type For Sale
Square Footage 3,057 sqft
Price per Sqft $196
Subdivision Stonebridge Tr P
MLS Listing ID F10405656
Sold Date 12/15/23
Style WF/No Ocean Access
Bedrooms 3
Full Baths 3
Half Baths 1
Construction Status Resale
Membership Fee $99,500
HOA Fees $595/qua
HOA Y/N Yes
Year Built 1987
Annual Tax Amount $3,733
Tax Year 2022
Lot Size 0.314 Acres
Property Description
Very spacious 3 bedroom 3.5 bath home in desirable Stonebridge Country Club. Light and bright on the inside and beautifully landscaped on the outside. Huge master bedroom with his and her bathrooms. Oversized lot. Amazing and totally renovated open kitchen and dining area. All bathrooms remodeled. Spacious 2nd and 3rd bedrooms as well as a generous-sized office/den. One of the best water and golf views. Social membership required, Golf membership possibly available. Stonebridge Country Club has a state-of-the-art fitness facility, 18-Hole Karl Litten designed golf course, world-class dining, 6 Har-Tru tennis courts, outstanding social calendar, and a resort-like pool area. Lawn care and outside pest control are included in the maintenance. Roof: original in good condition.
Location
State FL
County Palm Beach County
Area Palm Beach 4750; 4760; 4770; 4780; 4860; 4870; 488
Zoning Res
Rooms
Bedroom Description Master Bedroom Ground Level
Other Rooms Den/Library/Office, Family Room, Utility Room/Laundry
Dining Room Dining/Living Room, Eat-In Kitchen, Kitchen Dining
Interior
Interior Features Bar, French Doors, Laundry Tub, Vaulted Ceilings, Walk-In Closets
Heating Central Heat
Cooling Central Cooling
Flooring Tile Floors
Equipment Automatic Garage Door Opener, Dishwasher, Disposal, Dryer, Microwave, Refrigerator, Smoke Detector, Wall Oven, Washer
Furnishings Unfurnished
Exterior
Exterior Feature Screened Porch
Garage Spaces 2.0
Community Features Gated Community
Waterfront Yes
Waterfront Description Lake Front
Water Access Y
Water Access Desc None
View Golf View, Lake
Roof Type Curved/S-Tile Roof
Private Pool No
Building
Lot Description 1/4 To Less Than 1/2 Acre Lot
Foundation Cbs Construction
Sewer Municipal Sewer
Water Municipal Water
Construction Status Resale
Others
Pets Allowed No
HOA Fee Include 1785
Senior Community No HOPA
Restrictions Other Restrictions
Acceptable Financing Cash, Conventional
Membership Fee Required Yes
Listing Terms Cash, Conventional
Special Listing Condition As Is
Read Less
Want to know what your home might be worth? Contact us for a FREE valuation!

Our team is ready to help you sell your home for the highest possible price ASAP

Bought with RE/MAX Services






