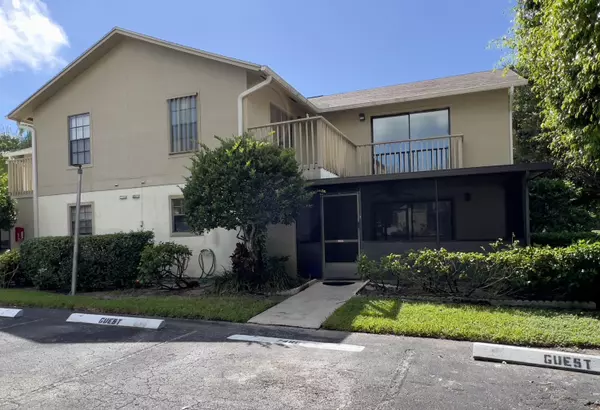Bought with Keller Williams Realty Jupiter
$260,000
$265,000
1.9%For more information regarding the value of a property, please contact us for a free consultation.
7466 SE Jamestown TER Hobe Sound, FL 33455
2 Beds
2 Baths
1,384 SqFt
Key Details
Sold Price $260,000
Property Type Townhouse
Sub Type Townhouse
Listing Status Sold
Purchase Type For Sale
Square Footage 1,384 sqft
Price per Sqft $187
Subdivision Heritage Ridge Sec Ii-B Jamestown Unit 3004
MLS Listing ID RX-10921554
Sold Date 11/30/23
Style Courtyard,Townhouse
Bedrooms 2
Full Baths 2
Construction Status Resale
HOA Fees $440/mo
HOA Y/N Yes
Year Built 1981
Annual Tax Amount $798
Tax Year 2022
Lot Size 945 Sqft
Property Description
Nestled within the charming Jamestown community of Heritage Ridge, this delightful 2-story townhome boasts 2 generously sized bedrooms & 2 full bathrooms. Affordability meets picturesque living, as this home offers breathtaking golf course and tranquil lake views. Step inside the spacious lanai accessible from the main living area and the kitchen, providing an inviting space to enjoy the serene surroundings. Upstairs, you'll find a balcony accessible from both bedrooms.The convenience of community living comes to life with a nearby pool exclusively for Jamestown townhome residents, as well as an additional Heritage Ridge community pool & tennis courts.. Golf enthusiasts will be pleased to know there are a variety of memberships for those that want, but not required. Cafe/restaurant too.
Location
State FL
County Martin
Community Heritage Ridge
Area 14 - Hobe Sound/Stuart - South Of Cove Rd
Zoning Residential
Rooms
Other Rooms Laundry-Inside, Laundry-Util/Closet, Storage
Master Bath None
Interior
Interior Features Ctdrl/Vault Ceilings, Entry Lvl Lvng Area, Volume Ceiling, Walk-in Closet
Heating Central
Cooling Ceiling Fan, Central
Flooring Carpet, Tile
Furnishings Unfurnished
Exterior
Exterior Feature Open Balcony, Screened Patio
Parking Features Assigned, Guest, Open, Vehicle Restrictions
Utilities Available Cable, Electric, Public Sewer, Public Water
Amenities Available Bike - Jog, Cafe/Restaurant, Clubhouse, Community Room, Golf Course, Pool, Tennis
Waterfront Description None
View Golf
Roof Type Comp Shingle
Exposure North
Private Pool No
Building
Lot Description < 1/4 Acre
Story 2.00
Unit Features Corner,Multi-Level,On Golf Course
Foundation Frame, Stucco
Construction Status Resale
Schools
Elementary Schools Sea Wind Elementary School
Middle Schools Murray Middle School
High Schools South Fork High School
Others
Pets Allowed Restricted
HOA Fee Include Cable,Common Areas,Common R.E. Tax,Insurance-Bldg,Lawn Care,Maintenance-Exterior,Pool Service
Senior Community No Hopa
Restrictions Buyer Approval,Commercial Vehicles Prohibited,Lease OK w/Restrict,No Motorcycle,No Truck
Security Features None
Acceptable Financing Cash, Conventional
Horse Property No
Membership Fee Required No
Listing Terms Cash, Conventional
Financing Cash,Conventional
Pets Allowed Number Limit, Size Limit
Read Less
Want to know what your home might be worth? Contact us for a FREE valuation!

Our team is ready to help you sell your home for the highest possible price ASAP





