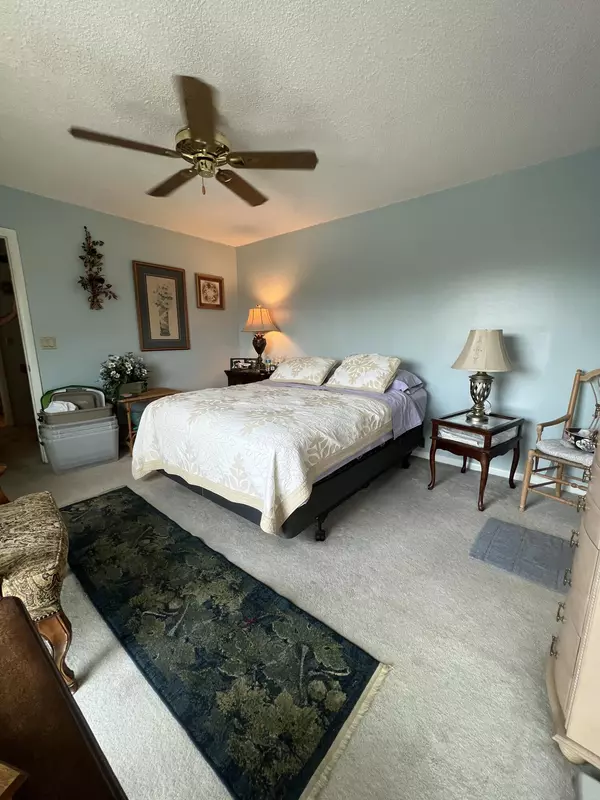Bought with LPT Realty LLC
$265,000
$259,000
2.3%For more information regarding the value of a property, please contact us for a free consultation.
6008 SE SE Riverboat DR 704 Stuart, FL 34997
2 Beds
2.1 Baths
1,288 SqFt
Key Details
Sold Price $265,000
Property Type Townhouse
Sub Type Townhouse
Listing Status Sold
Purchase Type For Sale
Square Footage 1,288 sqft
Price per Sqft $205
Subdivision River Pines At Miles Grant Phases 1 2 3 4 5
MLS Listing ID RX-10926857
Sold Date 11/27/23
Style Townhouse
Bedrooms 2
Full Baths 2
Half Baths 1
Construction Status Resale
HOA Fees $218/mo
HOA Y/N Yes
Leases Per Year 1
Year Built 1981
Annual Tax Amount $2,794
Tax Year 2022
Lot Size 1,302 Sqft
Property Description
This beautiful townhome offers a large open floor plan with amazing natural light.New central air conditioning Beautiful south east exposure for great natural lighting in every room! This open-concept floor plan with a huge outdoor patio for dining or relaxing! This has a rare 2 bedroom 2 1/2 bathrooms with laundry in town home on the first floor off the kitchen. Huge bedrooms large bathrooms! What a great layout! Direct access to the intercostal waterway to launch your kayak through the community beach for a great day on the water! Relax in the spacious living room with open sliders to access the huge tile patio off living/kitchen! This is close to all the beaches/restaurants! Your new home is here waiting for you! Furniture is available!
Location
State FL
County Martin
Community River Pines
Area 14 - Hobe Sound/Stuart - South Of Cove Rd
Zoning RES
Rooms
Other Rooms Family, Laundry-Inside, Laundry-Util/Closet, Pool Bath, Recreation
Master Bath 2 Master Baths, Combo Tub/Shower, Separate Shower
Interior
Interior Features Built-in Shelves, Closet Cabinets, Custom Mirror, Entry Lvl Lvng Area, Kitchen Island, Walk-in Closet
Heating Central, Electric
Cooling Central, Electric
Flooring Carpet, Tile
Furnishings Furniture Negotiable,Turnkey
Exterior
Exterior Feature Open Balcony, Open Patio
Parking Features 2+ Spaces, Assigned
Pool Inground
Utilities Available Cable, Electric, Public Sewer, Water Available
Amenities Available Bike - Jog, Community Room, Fitness Trail, Manager on Site, Park, Picnic Area, Pool, Runway Paved, Street Lights, Tennis
Waterfront Description Lake,None
View Preserve
Handicap Access Handicap Access
Exposure Southeast
Private Pool Yes
Building
Lot Description < 1/4 Acre
Story 21.00
Unit Features Corner
Foundation Concrete
Unit Floor 704
Construction Status Resale
Others
Pets Allowed Yes
HOA Fee Include Insurance-Other,Janitor,Lawn Care,Parking,Trash Removal
Senior Community No Hopa
Restrictions Buyer Approval,Interview Required
Acceptable Financing Cash, Conventional, FHA
Horse Property No
Membership Fee Required No
Listing Terms Cash, Conventional, FHA
Financing Cash,Conventional,FHA
Read Less
Want to know what your home might be worth? Contact us for a FREE valuation!

Our team is ready to help you sell your home for the highest possible price ASAP





