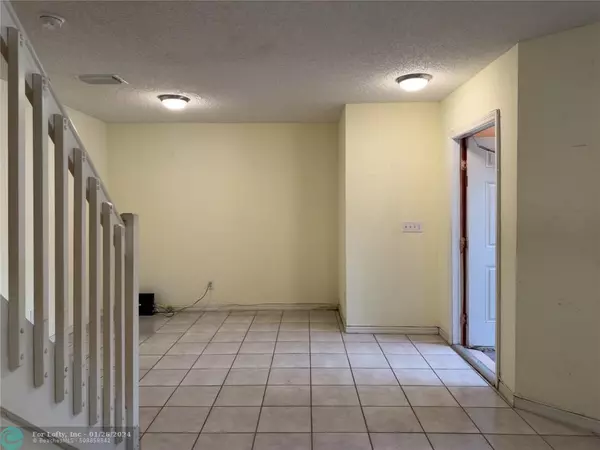$407,000
$400,000
1.8%For more information regarding the value of a property, please contact us for a free consultation.
642 NW 208th Ter #642 Pembroke Pines, FL 33029
3 Beds
2.5 Baths
1,468 SqFt
Key Details
Sold Price $407,000
Property Type Townhouse
Sub Type Townhouse
Listing Status Sold
Purchase Type For Sale
Square Footage 1,468 sqft
Price per Sqft $277
Subdivision Malibu Bay
MLS Listing ID F10414795
Sold Date 01/26/24
Style Townhouse Fee Simple
Bedrooms 3
Full Baths 2
Half Baths 1
Construction Status Resale
HOA Fees $175/mo
HOA Y/N Yes
Year Built 2001
Annual Tax Amount $2,086
Tax Year 2022
Property Description
Beautiful 2 story 3 bedroom 2 ½ bath Townhouse with large master suite with roman tub in the very popular gated community of Chapel Trail with top rated A+ schools and over 100 acres of green space with winding paths make this an ideal family community. The sliding doors lead to an enclosed terrace which together with the open concept make it perfect for entertaining guests! Plenty of space throughout the home with an outside storage utility room and 2 assigned parking spaces just for you as well as lots of visitors parking all over! $366/quarter (cable TV, high-speed internet, Rose Price Park clubhouse, pool) Malibu Bay: $175/month (roof repairs, exterior paint, landscaping, clubhouse, gym, pool) Pre-Approval letter and proof of funds for deposit amount will be required with offers.
Location
State FL
County Broward County
Area Hollywood Central West (3980;3180)
Building/Complex Name Malibu Bay
Rooms
Bedroom Description Master Bedroom Upstairs
Interior
Interior Features First Floor Entry, Pantry, Roman Tub, Vaulted Ceilings
Heating Central Heat, Electric Heat
Cooling Central Cooling, Electric Cooling
Flooring Tile Floors, Wood Floors
Equipment Dishwasher, Dryer, Electric Range, Refrigerator, Security System Leased, Washer
Exterior
Exterior Feature Screened Porch
Community Features Gated Community
Amenities Available Basketball Courts, Clubhouse-Clubroom, Pool, Tennis
Waterfront No
Water Access N
Private Pool No
Building
Unit Features Garden View
Foundation Concrete Block Construction
Unit Floor 2
Construction Status Resale
Others
Pets Allowed Yes
HOA Fee Include 175
Senior Community No HOPA
Restrictions Other Restrictions
Security Features Phone Entry
Acceptable Financing Cash, Conventional, FHA, VA
Membership Fee Required Yes
Listing Terms Cash, Conventional, FHA, VA
Pets Description Size Limit
Read Less
Want to know what your home might be worth? Contact us for a FREE valuation!

Our team is ready to help you sell your home for the highest possible price ASAP

Bought with Coldwell Banker Realty






