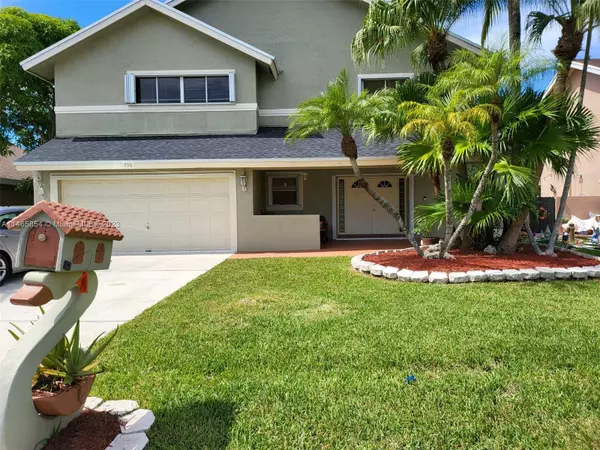$648,000
$659,999
1.8%For more information regarding the value of a property, please contact us for a free consultation.
730 NW 207th Ter Pembroke Pines, FL 33029
4 Beds
3 Baths
2,312 SqFt
Key Details
Sold Price $648,000
Property Type Single Family Home
Sub Type Single Family Residence
Listing Status Sold
Purchase Type For Sale
Square Footage 2,312 sqft
Price per Sqft $280
Subdivision Chapel Trail Replat
MLS Listing ID A11465854
Sold Date 01/31/24
Style Detached,Two Story
Bedrooms 4
Full Baths 3
Construction Status Resale
HOA Fees $172/qua
HOA Y/N Yes
Year Built 1993
Annual Tax Amount $3,077
Tax Year 2022
Contingent 3rd Party Approval
Lot Size 5,640 Sqft
Property Description
REDUCED!!!!!Beautiful 4 bedrooms, 3 Full Bathrooms two story home located in the highly sought community of Chapel Trail. (Chapel Pointe) This home is ready to move-in with nice flooring throughout living room and hallways, remodeled kitchen. New Shingle Roof (May 2023), Brand new carpet (October 2023) on the stairs and hallway upstairs, wood floor in the bedrooms and tile throughout on the first floor. Vaulted ceiling, view of downstairs from the hallways upstairs. A relax wood deck with access from 2 bedrooms was added. Close to Chapel Trail Elementary school, Silver Trail Middle school, and West Broward High School. Just off 27 and close to Pines Blvd. Don’t miss this opportunity. Showing preferably on Saturdays between 10h am to 2pm.
Location
State FL
County Broward County
Community Chapel Trail Replat
Area 3980
Interior
Interior Features First Floor Entry, Garden Tub/Roman Tub, Kitchen Island, Upper Level Primary, Vaulted Ceiling(s), Walk-In Closet(s)
Heating Central, Electric
Cooling Central Air, Electric
Flooring Carpet, Ceramic Tile, Wood
Appliance Dryer, Dishwasher, Electric Range, Electric Water Heater, Disposal, Refrigerator, Trash Compactor, Washer
Exterior
Exterior Feature Deck, Fence, Porch, Patio
Garage Attached
Garage Spaces 2.0
Pool None, Community
Community Features Home Owners Association, Other, Park, Pool, Street Lights, Sidewalks
Waterfront No
View Garden, Other
Roof Type Shingle
Street Surface Paved
Porch Deck, Open, Patio, Porch
Parking Type Attached, Driveway, Garage, Other
Garage Yes
Building
Lot Description < 1/4 Acre
Faces East
Story 2
Sewer Public Sewer
Water Public
Architectural Style Detached, Two Story
Level or Stories Two
Structure Type Block
Construction Status Resale
Others
Senior Community No
Tax ID 513914040370
Acceptable Financing Cash, Conventional
Listing Terms Cash, Conventional
Financing FHA
Read Less
Want to know what your home might be worth? Contact us for a FREE valuation!

Our team is ready to help you sell your home for the highest possible price ASAP
Bought with Keller Williams Realty International Lifestyles






