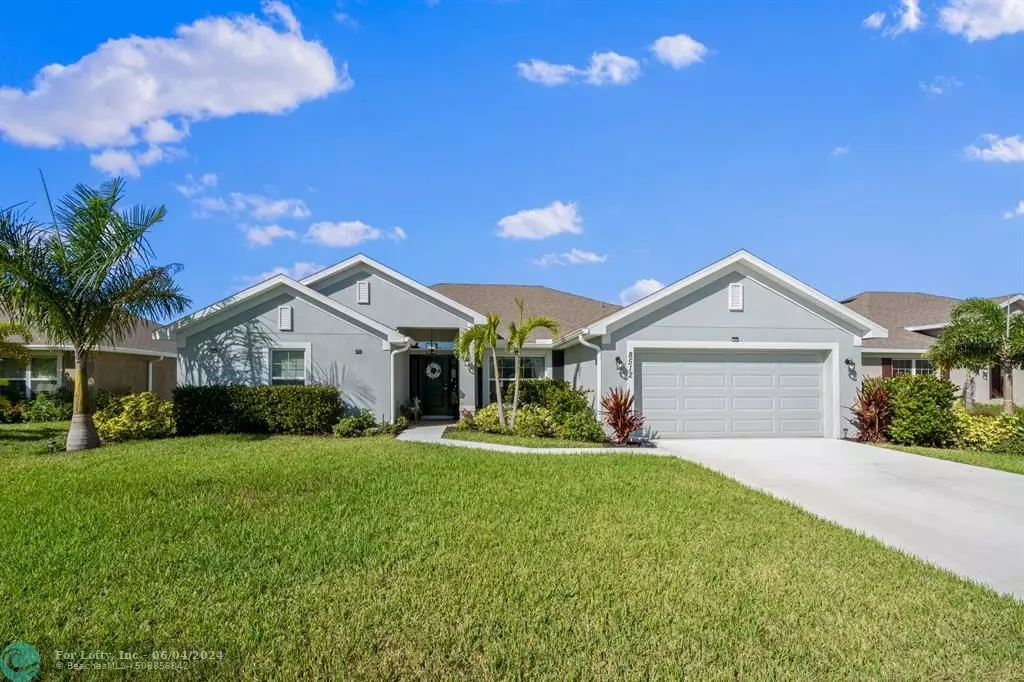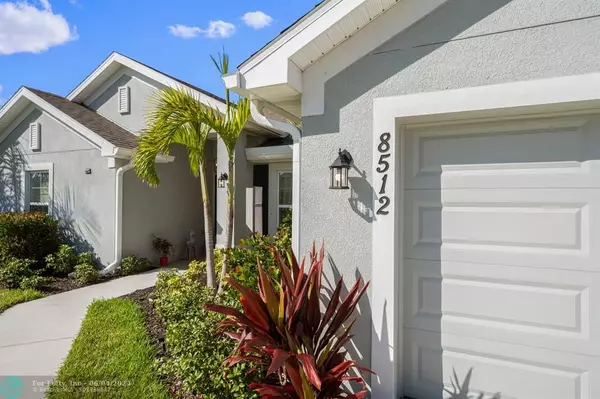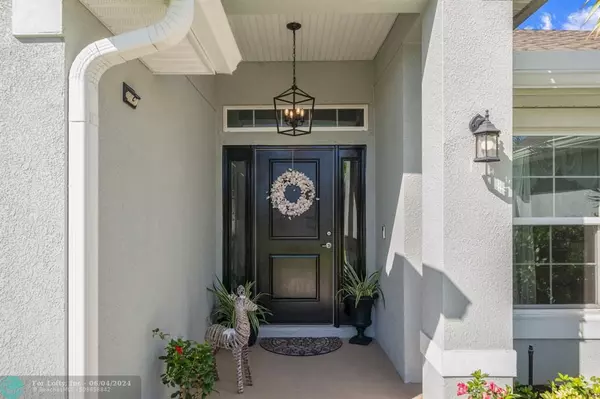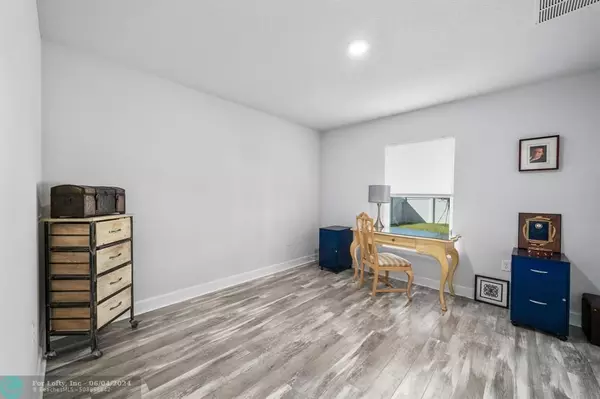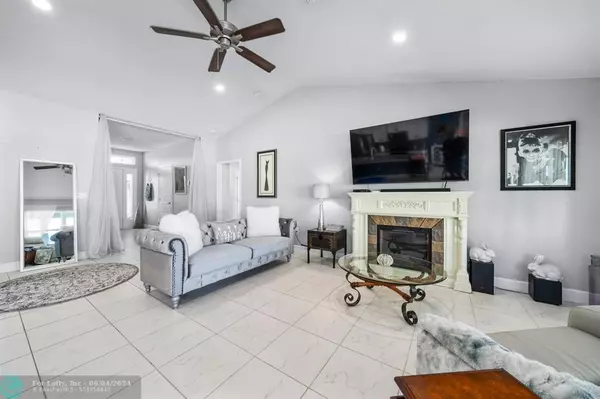$430,000
$437,700
1.8%For more information regarding the value of a property, please contact us for a free consultation.
8512 Waterstone Blvd Fort Pierce, FL 34951
4 Beds
3 Baths
2,117 SqFt
Key Details
Sold Price $430,000
Property Type Single Family Home
Sub Type Single
Listing Status Sold
Purchase Type For Sale
Square Footage 2,117 sqft
Price per Sqft $203
Subdivision Waterstone Ph One
MLS Listing ID F10406842
Sold Date 02/01/24
Style No Pool/No Water
Bedrooms 4
Full Baths 3
Construction Status Resale
HOA Fees $5/ann
HOA Y/N Yes
Total Fin. Sqft 8640
Year Built 2020
Annual Tax Amount $7,167
Tax Year 2022
Lot Size 8,640 Sqft
Property Description
Beautifully Upgraded 4 Bedroom with 3 Full Bath Model Home in Waterstone Estates. Open Concept living with vaulted ceilings. An Oasis feel with outdoor living and Gorgeous Sunsets at this private property that is located on a Premier Preserve lot. White 6 FT. Privacy fencing, Covered extended screened in Lanai. Beautiful Kitchen with White Shaker Kitchen Cabinets and an Oversized Kitchen Island. Grey/White Pergo flooring and White/Grey 24" Tile~ No carpet. Finished 2 car garage flooring in Platinum finishing.
Levolor Window Treatments, Aqua Sana Water Treatment system- No Salt unit on entire Home. Beautifully maintained with over 35,000 in upgrades. Community Pool, Clubhouse with Gym, Tennis Courts, Pickleball.
Location
State FL
County St. Lucie County
Community Waterstone Estates
Area St Lucie County 7030; 7040; 7050
Zoning PLANNED UN
Rooms
Bedroom Description Entry Level,Master Bedroom Ground Level
Other Rooms Attic
Dining Room Dining/Living Room, Eat-In Kitchen, Formal Dining
Interior
Interior Features First Floor Entry, Closet Cabinetry, Kitchen Island, Foyer Entry, Vaulted Ceilings, Walk-In Closets
Heating Central Heat
Cooling Ceiling Fans, Central Cooling
Flooring Tile Floors, Vinyl Floors
Equipment Automatic Garage Door Opener, Dishwasher, Disposal, Electric Range, Microwave, Security System Leased, Self Cleaning Oven, Smoke Detector, Washer/Dryer Hook-Up, Water Softener/Filter Owned
Furnishings Unfurnished
Exterior
Exterior Feature Courtyard, Fence, Screened Porch
Parking Features Attached
Garage Spaces 2.0
Water Access N
View Preserve
Roof Type Comp Shingle Roof
Private Pool No
Building
Lot Description Less Than 1/4 Acre Lot
Foundation Concrete Block Construction, Cbs Construction, Composition Shingle, Stucco Exterior Construction
Sewer Municipal Sewer
Water Municipal Water
Construction Status Resale
Others
Pets Allowed No
HOA Fee Include 65
Senior Community No HOPA
Restrictions Ok To Lease
Acceptable Financing Cash, Conventional, FHA, VA
Membership Fee Required No
Listing Terms Cash, Conventional, FHA, VA
Read Less
Want to know what your home might be worth? Contact us for a FREE valuation!

Our team is ready to help you sell your home for the highest possible price ASAP

Bought with The Keyes Company (Tequesta)

