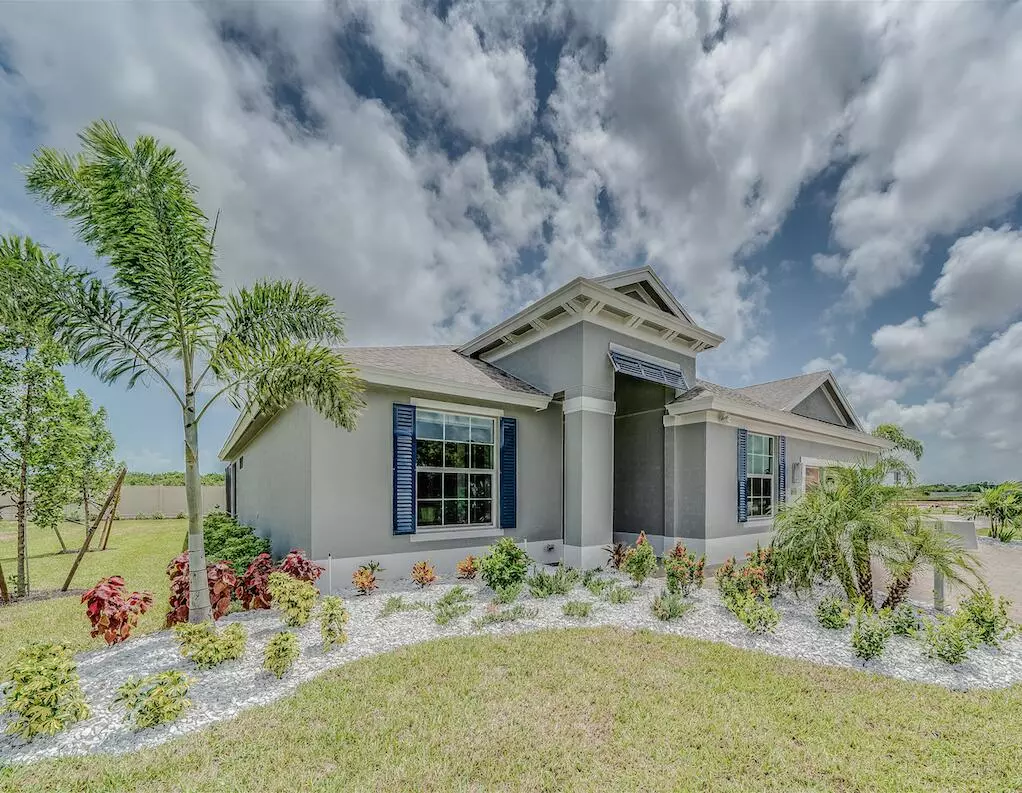Bought with MAR NON MLS MEMBER
$533,063
$558,063
4.5%For more information regarding the value of a property, please contact us for a free consultation.
6450 High Pointe West WAY Vero Beach, FL 32967
3 Beds
2 Baths
1,899 SqFt
Key Details
Sold Price $533,063
Property Type Single Family Home
Sub Type Single Family Detached
Listing Status Sold
Purchase Type For Sale
Square Footage 1,899 sqft
Price per Sqft $280
Subdivision High Pointe West Residential Subdivision
MLS Listing ID RX-10876072
Sold Date 02/16/24
Bedrooms 3
Full Baths 2
Construction Status New Construction
HOA Fees $346/mo
HOA Y/N Yes
Year Built 2023
Annual Tax Amount $300
Tax Year 2022
Lot Size 10,019 Sqft
Property Description
This Cordella Jem floor plan is Move-in-Ready!. This home offers almost 1900 of living space, with an open floor plan and high ceilings in the Great room. High Pointe is a Natural Gas community within short distances to the beach, shopping, restaurants, and Cleveland Clinic hospital. The kitchen has level 2, 42'' cabinets in Salem White , complete with crown molding at the top and quartz counter tops. We have added a backsplash in Infinity White Mosaic.There is gas gourmet stainless steel kitchen package which includes double wall oven and cooktop. All rooms are tiled in 17'' x 17'' ceramic tile in Toledo Silver color. Impact Throughout. The future Clubhouse will include a swimming pool, pickleball court, fitness center,+ gathering room
Location
State FL
County Indian River
Area 6331 - County Central (Ir)
Zoning RS-6
Rooms
Other Rooms Attic, Den/Office, Family
Master Bath Dual Sinks, Mstr Bdrm - Ground
Interior
Interior Features Kitchen Island, Pantry, Pull Down Stairs, Split Bedroom, Volume Ceiling, Walk-in Closet
Heating Central
Cooling Central
Flooring Ceramic Tile
Furnishings Unfurnished
Exterior
Exterior Feature Well Sprinkler, Zoned Sprinkler
Garage Spaces 3.0
Community Features Gated Community
Utilities Available Gas Natural, Public Sewer, Public Water
Amenities Available Bike - Jog, Billiards, Community Room, Fitness Center, Pickleball, Pool, Sidewalks, Street Lights
Waterfront No
Waterfront Description None
Exposure South
Private Pool No
Building
Lot Description < 1/4 Acre
Story 1.00
Foundation CBS
Construction Status New Construction
Others
Pets Allowed Yes
Senior Community No Hopa
Restrictions Other
Acceptable Financing Cash, Conventional, VA
Membership Fee Required No
Listing Terms Cash, Conventional, VA
Financing Cash,Conventional,VA
Read Less
Want to know what your home might be worth? Contact us for a FREE valuation!

Our team is ready to help you sell your home for the highest possible price ASAP






