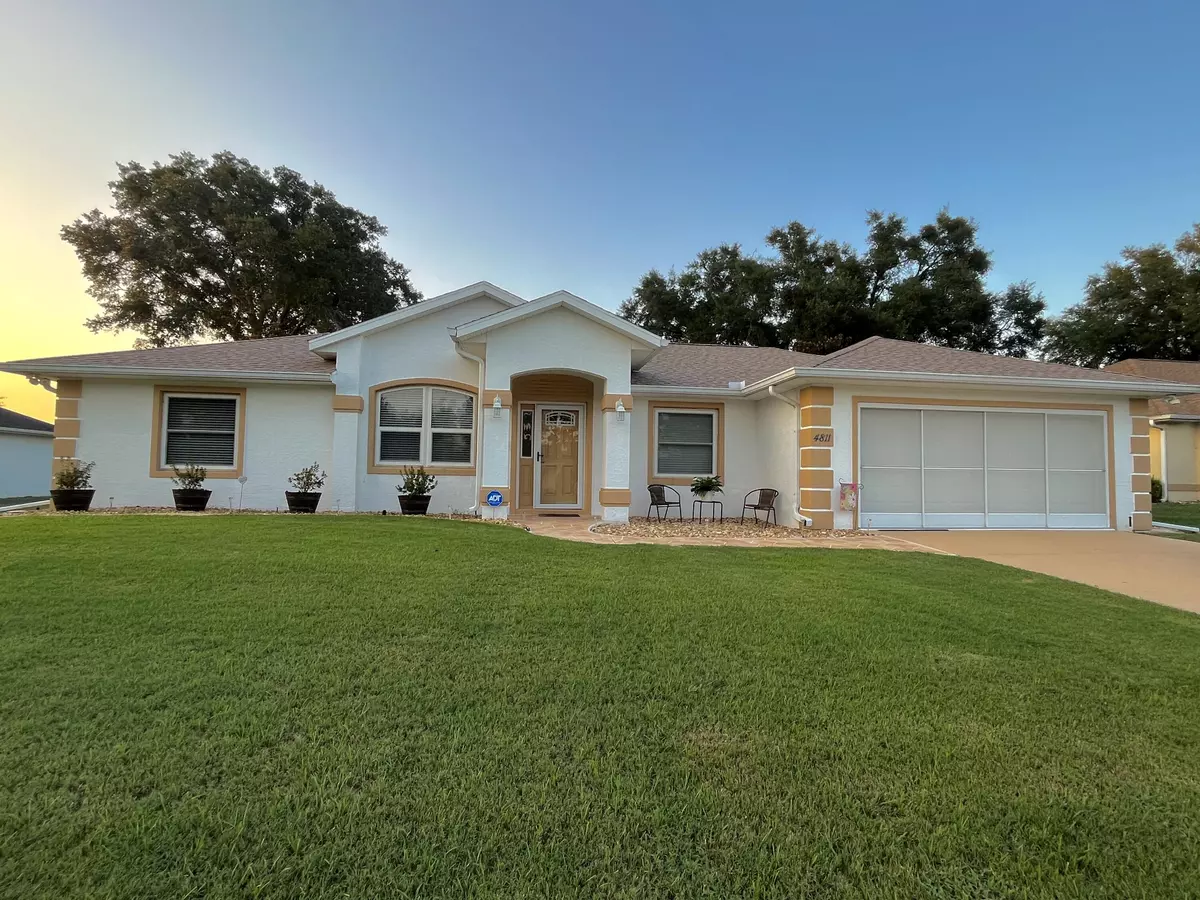Bought with Premier Brokers International
$303,000
$305,000
0.7%For more information regarding the value of a property, please contact us for a free consultation.
4811 NW 30th PL Ocala, FL 34482
3 Beds
2 Baths
1,442 SqFt
Key Details
Sold Price $303,000
Property Type Single Family Home
Sub Type Single Family Detached
Listing Status Sold
Purchase Type For Sale
Square Footage 1,442 sqft
Price per Sqft $210
Subdivision Quail Meadow
MLS Listing ID RX-10933913
Sold Date 02/29/24
Style Ranch
Bedrooms 3
Full Baths 2
Construction Status Resale
HOA Fees $36/mo
HOA Y/N Yes
Year Built 1998
Annual Tax Amount $2,890
Tax Year 2023
Lot Size 0.256 Acres
Property Description
55+ Quail Meadows home with 3 bed 2 bath 2 car air conditioned garage. NEW roof 2021; in 2022 new stainless steel appliances, HVAC, interior paint, carpet. Lots of natural light, vaulted ceilings in living/dining area. Sliding glass doors lead to awning-covered patio. A galley kitchen, breakfast nook & pantry separate two guest rooms and second bath from the private main suite, ensuite bath & walk-in closet. Easy access garage has digital keypad & A/C garage has built in storage cabinets & sliding screen doors. Large backyard, ADT security, Ring doorbell, water softener system & irrigation complete a carefree lifestyle. Golf cart community with clubhouse, pool, nearby shopping, hospitals, airport, golf, 9 mins to World Equestrian Center. Move-In Ready!
Location
State FL
County Marion
Area 5940
Zoning R1/SINGLE FAMIL
Rooms
Other Rooms Laundry-Garage
Master Bath Combo Tub/Shower, Dual Sinks, Mstr Bdrm - Ground
Interior
Interior Features Ctdrl/Vault Ceilings, Entry Lvl Lvng Area, Split Bedroom, Walk-in Closet
Heating Central, Electric
Cooling Ceiling Fan, Central, Electric
Flooring Carpet, Laminate
Furnishings Unfurnished
Exterior
Exterior Feature Auto Sprinkler, Room for Pool
Parking Features Driveway, Garage - Attached
Garage Spaces 2.0
Community Features Deed Restrictions
Utilities Available Cable, Electric, Public Water, Septic
Amenities Available Clubhouse, Pool
Waterfront Description None
Roof Type Comp Shingle
Present Use Deed Restrictions
Exposure South
Private Pool No
Building
Lot Description 1/4 to 1/2 Acre
Story 1.00
Foundation Block, CBS, Stucco
Construction Status Resale
Others
Pets Allowed Yes
HOA Fee Include Common Areas,Pool Service
Senior Community Verified
Restrictions Buyer Approval,Interview Required,Lease OK w/Restrict,Tenant Approval
Security Features Motion Detector,Security Light,Security Sys-Leased
Acceptable Financing Cash, Conventional
Horse Property No
Membership Fee Required No
Listing Terms Cash, Conventional
Financing Cash,Conventional
Pets Allowed Number Limit
Read Less
Want to know what your home might be worth? Contact us for a FREE valuation!

Our team is ready to help you sell your home for the highest possible price ASAP

