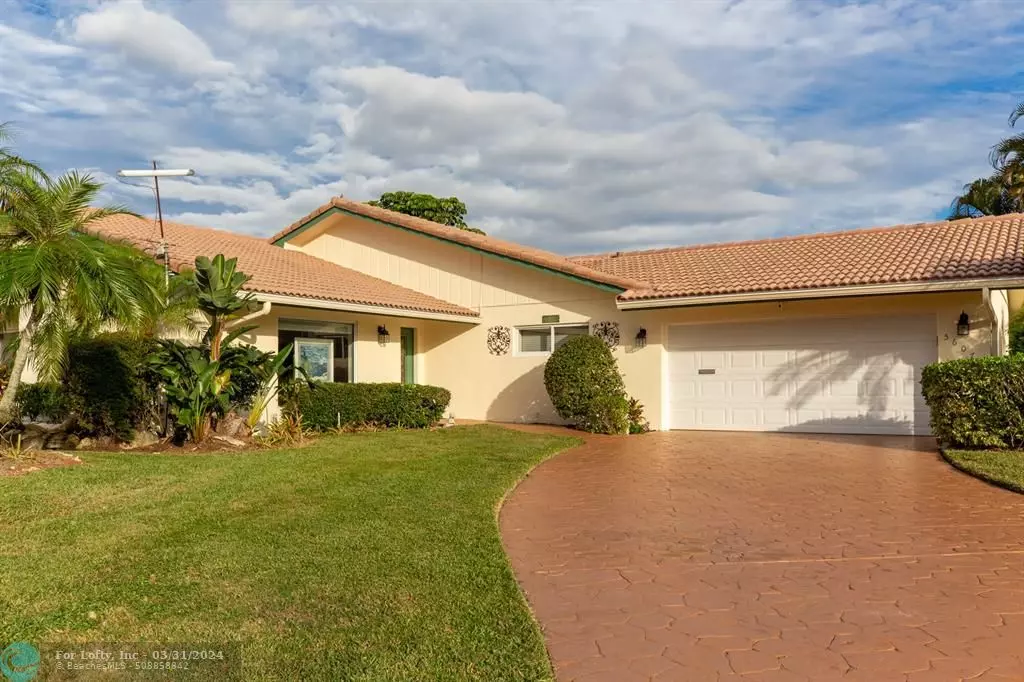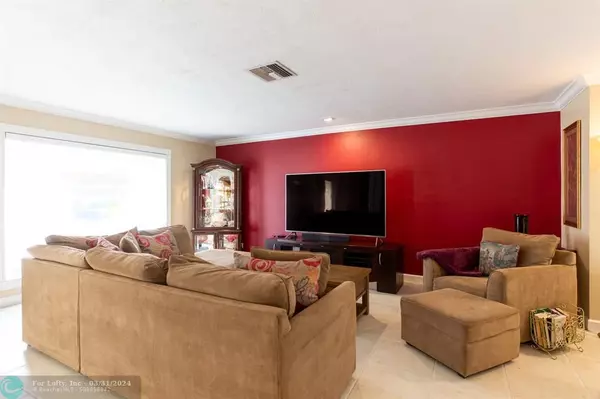$595,000
$625,000
4.8%For more information regarding the value of a property, please contact us for a free consultation.
5607 Mulberry Dr Tamarac, FL 33319
3 Beds
3 Baths
2,418 SqFt
Key Details
Sold Price $595,000
Property Type Single Family Home
Sub Type Single
Listing Status Sold
Purchase Type For Sale
Square Footage 2,418 sqft
Price per Sqft $246
Subdivision Woodlands Sec Seven 67-41
MLS Listing ID F10416702
Sold Date 04/02/24
Style No Pool/No Water
Bedrooms 3
Full Baths 3
Construction Status Resale
HOA Fees $117/mo
HOA Y/N Yes
Total Fin. Sqft 9419
Year Built 1971
Annual Tax Amount $4,254
Tax Year 2023
Lot Size 9,419 Sqft
Property Description
Freshly painted exterior of home and driveway December 2023. Impact doors and windows. Tile roof and neutral 18" tile floors throughout the home. Great storage and open living space in this custom home. This former golf course location will become a lake front property when the new development is built. Very low HOA fee. Property has two primary suites which makes this home very desirable and unique. Large spacious kitchen with granite counters and loads of cabinets and counter space. Property has cameras and an alarm system. Sprinklers have a separate meter and on a programable economical Rachio system. Beautiful private outdoor space. Open patio and screened/roofed patio with tile floor. Central vacuum installed in 2022. Garage has a utility sink and loads of cabinets for storage.
Location
State FL
County Broward County
Community Woodlands Country Cl
Area Tamarac/Snrs/Lderhl (3650-3670;3730-3750;3820-3850)
Zoning R-1B&C
Rooms
Bedroom Description 2 Master Suites,Entry Level,Master Bedroom Ground Level
Other Rooms Florida Room, Utility/Laundry In Garage
Dining Room Breakfast Area, Florida/Dining Combination, Formal Dining
Interior
Interior Features First Floor Entry, Built-Ins
Heating Central Heat, Electric Heat
Cooling Ceiling Fans, Central Cooling, Electric Cooling
Flooring Tile Floors
Equipment Automatic Garage Door Opener, Central Vacuum, Dishwasher, Disposal, Dryer, Electric Range, Electric Water Heater
Furnishings Unfurnished
Exterior
Exterior Feature Exterior Lighting, Exterior Lights, High Impact Doors, Open Porch, Screened Porch
Garage Attached
Garage Spaces 2.0
Waterfront No
Water Access Y
Water Access Desc None
View Garden View
Roof Type Barrel Roof
Private Pool No
Building
Lot Description Less Than 1/4 Acre Lot
Foundation Concrete Block Construction
Sewer Municipal Sewer
Water Municipal Water
Construction Status Resale
Others
Pets Allowed Yes
HOA Fee Include 117
Senior Community No HOPA
Restrictions Ok To Lease,Ok To Lease With Res
Acceptable Financing Cash, Conventional, FHA, FHA-Va Approved
Membership Fee Required No
Listing Terms Cash, Conventional, FHA, FHA-Va Approved
Special Listing Condition Deed Restrictions, Title Insurance Policy Available
Pets Description No Restrictions
Read Less
Want to know what your home might be worth? Contact us for a FREE valuation!

Our team is ready to help you sell your home for the highest possible price ASAP

Bought with Keller Williams Realty Premier Properties






