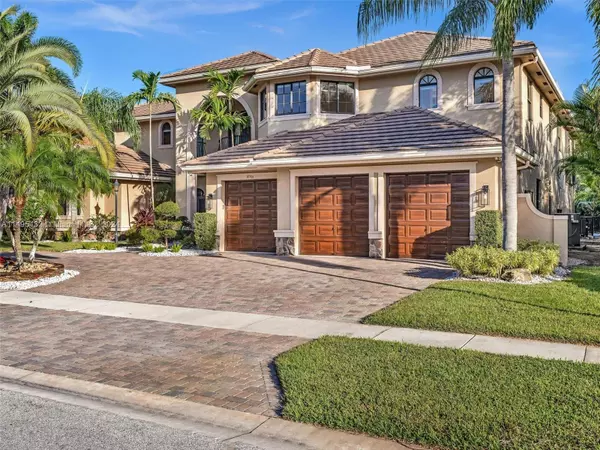$1,730,000
$1,800,000
3.9%For more information regarding the value of a property, please contact us for a free consultation.
10706 Versailles Blvd Wellington, FL 33449
6 Beds
6 Baths
5,717 SqFt
Key Details
Sold Price $1,730,000
Property Type Single Family Home
Sub Type Single Family Residence
Listing Status Sold
Purchase Type For Sale
Square Footage 5,717 sqft
Price per Sqft $302
Subdivision Versailles
MLS Listing ID A11495432
Sold Date 04/03/24
Style Detached,Mediterranean,Split-Level
Bedrooms 6
Full Baths 5
Half Baths 1
Construction Status New Construction
HOA Fees $491/mo
HOA Y/N Yes
Year Built 2004
Annual Tax Amount $14,601
Tax Year 2022
Contingent Pending Inspections
Lot Size 0.259 Acres
Property Description
As you enter through the grand entrance of Versailles, you will know you're arrived somewhere special. This sophisticated and Mediterranean-style home and former builder's model is adorned with meticulously selected finishes, including high ceilings,intricate stone flooring and arched doorways that beautifully complement the overall aesthetic. Recent improvements include Impact windows, salt-water pool & newly updated chef style kitchen. 6 large bedroom suites including a Mother-in-Law suite on the Main level. Community amenities include 2 fully equipped state of the art gyms, tennis court and a resort like pool that will make you feel like you are at a European resort.
Location
State FL
County Palm Beach County
Community Versailles
Area 5520
Direction GOOGLE MAPS
Interior
Interior Features Breakfast Bar, Built-in Features, Breakfast Area, Closet Cabinetry, Dual Sinks, First Floor Entry, Fireplace, Jetted Tub, Kitchen Island, Living/Dining Room, Main Level Primary, Pantry, Sitting Area in Primary, Separate Shower, Central Vacuum
Heating Electric
Cooling Central Air, Zoned
Flooring Carpet, Ceramic Tile, Marble
Furnishings Unfurnished
Fireplace Yes
Window Features Blinds,Impact Glass
Appliance Built-In Oven, Dryer, Dishwasher, Electric Range, Electric Water Heater, Disposal, Ice Maker, Microwave, Refrigerator, Water Softener Owned, Self Cleaning Oven, Water Purifier, Washer
Exterior
Exterior Feature Lighting, Patio, Security/High Impact Doors, Storm/Security Shutters
Parking Features Attached
Garage Spaces 3.0
Pool Gunite, In Ground, Pool, Community
Community Features Clubhouse, Fitness, Gated, Home Owners Association, Property Manager On-Site, Pool
Utilities Available Cable Available
View Garden, Pool
Roof Type Barrel
Porch Patio
Garage Yes
Building
Lot Description 1/4 to 1/2 Acre Lot, Sprinklers Automatic
Faces North
Sewer Public Sewer
Water Public
Architectural Style Detached, Mediterranean, Split-Level
Level or Stories Multi/Split
Additional Building Apartment
Structure Type Brick,Block
Construction Status New Construction
Others
Pets Allowed Conditional, Yes
HOA Fee Include Maintenance Grounds,Recreation Facilities,Security,Trash
Senior Community No
Tax ID 73414424050003010
Security Features Gated Community,Smoke Detector(s)
Acceptable Financing Cash, Conventional
Listing Terms Cash, Conventional
Financing Cash
Special Listing Condition Listed As-Is
Pets Allowed Conditional, Yes
Read Less
Want to know what your home might be worth? Contact us for a FREE valuation!

Our team is ready to help you sell your home for the highest possible price ASAP
Bought with Beachfront Properties Real Estate LLC





