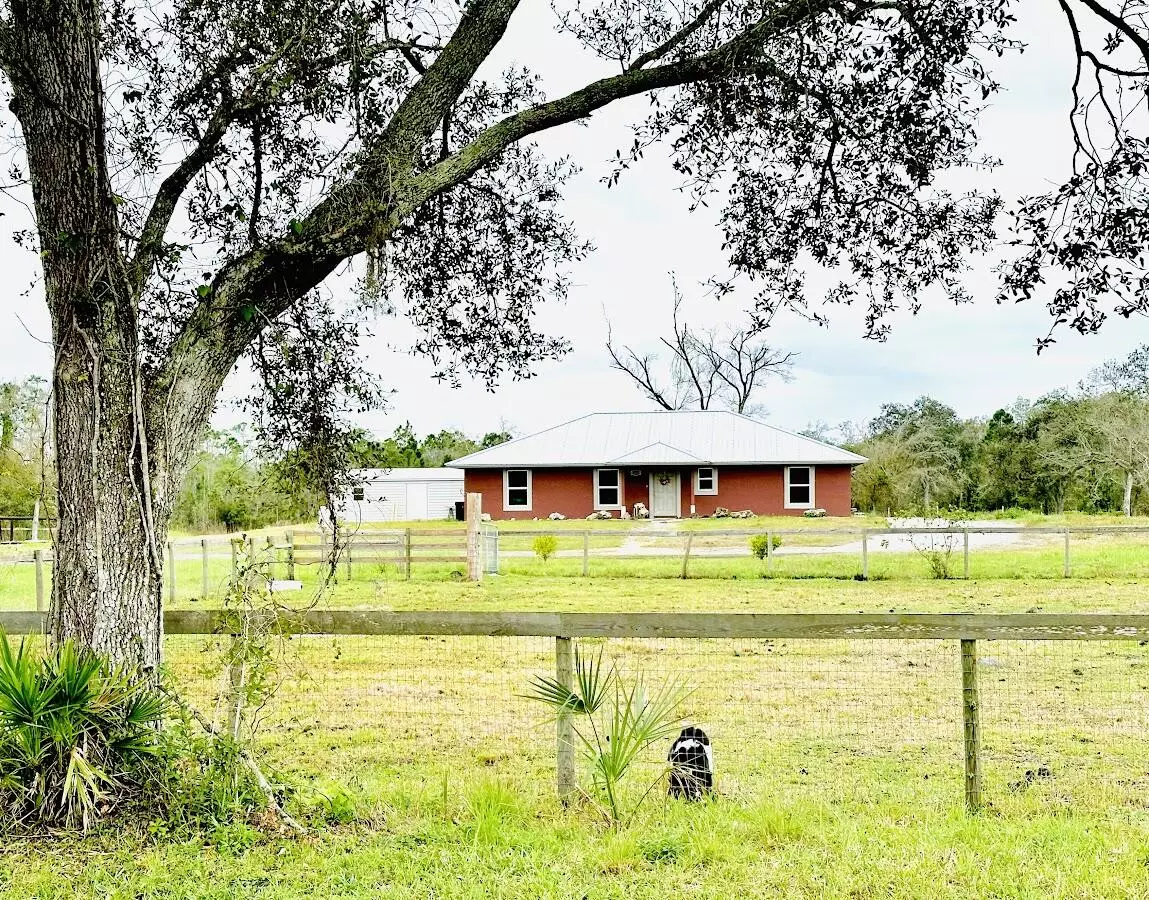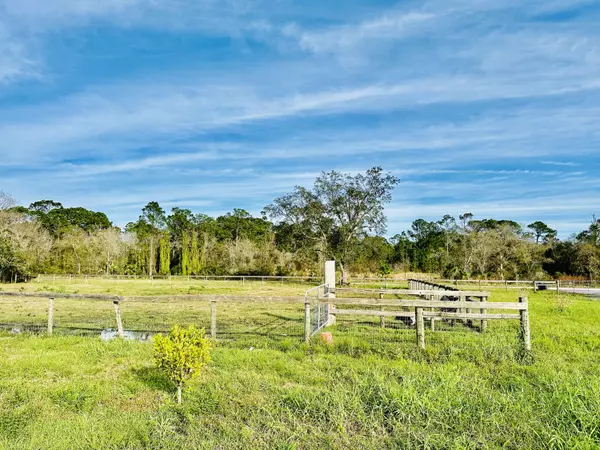Bought with LPT Realty
$525,000
$525,000
For more information regarding the value of a property, please contact us for a free consultation.
13519 NE 14th AVE Okeechobee, FL 34972
3 Beds
3 Baths
1,822 SqFt
Key Details
Sold Price $525,000
Property Type Single Family Home
Sub Type Single Family Detached
Listing Status Sold
Purchase Type For Sale
Square Footage 1,822 sqft
Price per Sqft $288
Subdivision Country Hills Estates
MLS Listing ID RX-10951583
Sold Date 04/01/24
Style Traditional
Bedrooms 3
Full Baths 3
Construction Status Resale
HOA Y/N No
Year Built 2022
Annual Tax Amount $5,762
Tax Year 2023
Lot Size 4.730 Acres
Property Description
Country Hills Estates- CBS custom home on 4.73 acres. NEWLY Built in 2022 this Modern-Farmhouse Industrial style home leaves no details untouched! Featuring 2510 TLA, 3 beds/3 Full, ADA access baths. Split floor plan, open concept w/ vaulted ceiling, recessed lighting, custom doors, wood shelves, wood trim & sills (all burned & sealed). Chef's kitchen has vast amount of luxurious granite counter space, Forno SS Commercial 8 burner gas stove, Commercial exhaust hood, Bronze pot water plumbing, custom wood cabinets & open shelves. Tile through out, guest beds have shared dual-entry bath. IMPACT windows/doors. Fenced/cross fenced. Pond w/ viewing island, dirt pads in place for FUTURE barn & metal bldg. Enjoy tagged citrus plants. 12x28 aluminum shed, rear open patio for enjoying the views!
Location
State FL
County Okeechobee
Area 5940
Zoning RSF
Rooms
Other Rooms Laundry-Inside
Master Bath Dual Sinks
Interior
Interior Features Built-in Shelves, Ctdrl/Vault Ceilings, Entry Lvl Lvng Area, French Door, Split Bedroom, Walk-in Closet
Heating Central, Electric
Cooling Ceiling Fan, Central, Electric
Flooring Tile
Furnishings Unfurnished
Exterior
Exterior Feature Custom Lighting, Fence, Fruit Tree(s), Open Patio, Shed
Parking Features Driveway, Unpaved
Community Features Sold As-Is, Survey, Title Insurance
Utilities Available Cable, Electric, Gas Bottle, Septic, Well Water
Amenities Available None
Waterfront Description None
Roof Type Metal
Present Use Sold As-Is,Survey,Title Insurance
Handicap Access Other Bath Modification, Wide Doorways
Exposure East
Private Pool No
Building
Lot Description 4 to < 5 Acres
Story 1.00
Foundation CBS, Concrete
Construction Status Resale
Others
Pets Allowed Yes
Senior Community No Hopa
Restrictions None
Security Features None
Acceptable Financing Cash, Conventional, FHA, VA
Horse Property No
Membership Fee Required No
Listing Terms Cash, Conventional, FHA, VA
Financing Cash,Conventional,FHA,VA
Read Less
Want to know what your home might be worth? Contact us for a FREE valuation!

Our team is ready to help you sell your home for the highest possible price ASAP





