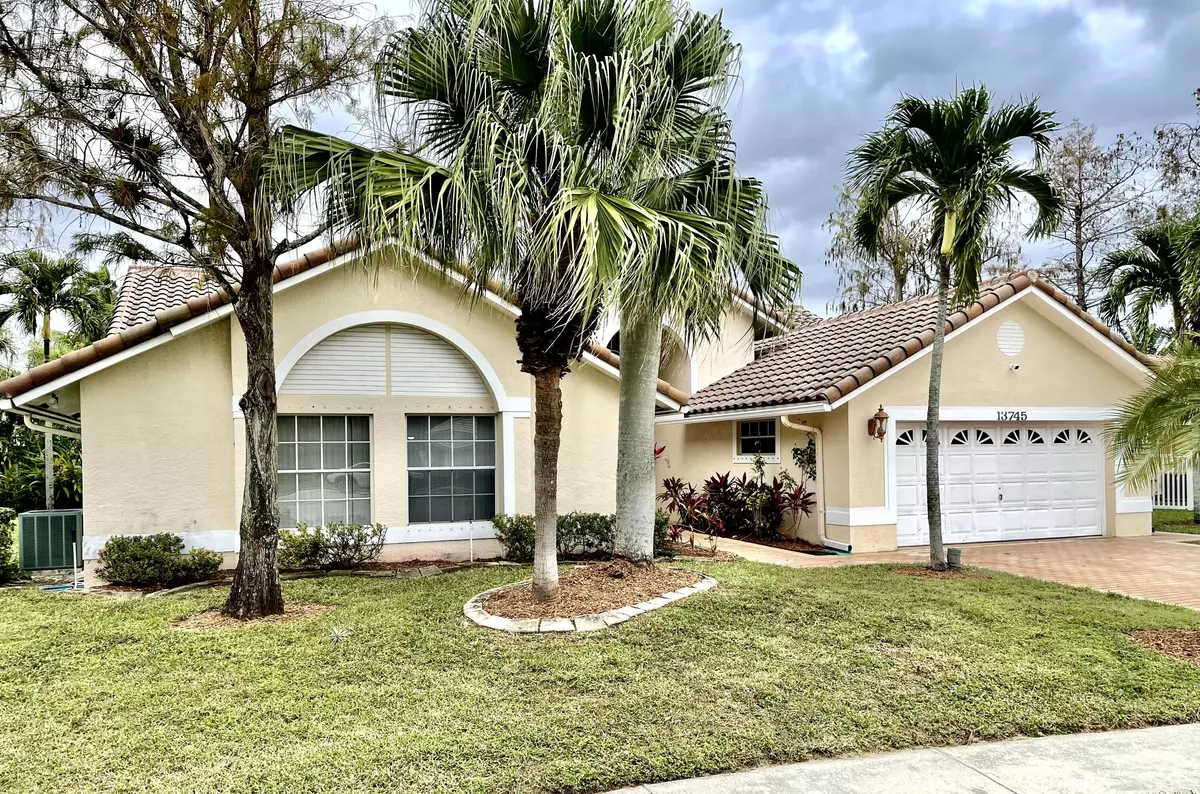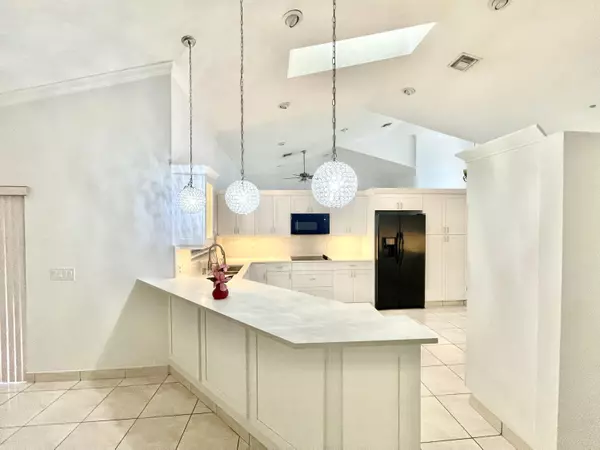Bought with Keller Williams Realty - Welli
$640,000
$675,000
5.2%For more information regarding the value of a property, please contact us for a free consultation.
13745 Aldsworth CT Wellington, FL 33414
4 Beds
3 Baths
2,445 SqFt
Key Details
Sold Price $640,000
Property Type Single Family Home
Sub Type Single Family Detached
Listing Status Sold
Purchase Type For Sale
Square Footage 2,445 sqft
Price per Sqft $261
Subdivision Greenview Shores 2 Of Wellington
MLS Listing ID RX-10944569
Sold Date 04/15/24
Style Ranch,Traditional
Bedrooms 4
Full Baths 3
Construction Status Resale
HOA Y/N No
Year Built 1993
Annual Tax Amount $6,419
Tax Year 2023
Lot Size 0.278 Acres
Property Description
Superb 4 Bedroom 3 Bath Greenview Shores Home! Great Split Floor Plan. Kitchen with GE Smart Double Wall Ovens, Stone look Counters and Soft Close Cabinets including Pot Drawers, Lazy Susan in Corner, Pantry Pull-Outs Undermount Sink, Under Cabinet Lighting and Crown Molding. Kitchen opens to Spacious Family Room with Coral Fireplace and Sliders to Large Covered and Screened Patio. Owners Suite has Slider to Patio, Wood Look Flooring and Large Walk-In Closet. Spare Bedroom Wing includes 3 Bedrooms, all with Wood Look Flooring and Bath with Double Sinks and Tub-Shower Combination with Glass Doors. Formal Dining and Living Room with Sliders to the Patio. Third Bathroom off of Patio with Linen Closet and Shower with Glass Doors. Great Cul-De-Sac Location. Close to Everything.
Location
State FL
County Palm Beach
Community Greenviewshores - Chatsworth Village
Area 5520
Zoning PUD
Rooms
Other Rooms Family, Laundry-Inside
Master Bath Bidet, Dual Sinks, Separate Shower, Separate Tub
Interior
Interior Features Ctdrl/Vault Ceilings, Custom Mirror, Entry Lvl Lvng Area, Fireplace(s), Foyer, Laundry Tub, Pantry, Roman Tub, Split Bedroom, Walk-in Closet
Heating Central
Cooling Ceiling Fan, Central, Electric
Flooring Laminate, Tile, Wood Floor
Furnishings Unfurnished
Exterior
Exterior Feature Fruit Tree(s), Room for Pool, Screened Patio, Shutters
Garage 2+ Spaces, Drive - Decorative, Driveway, Garage - Attached
Garage Spaces 2.0
Community Features Sold As-Is
Utilities Available Cable, Electric, Public Sewer, Public Water, Underground, Water Available
Amenities Available None
Waterfront No
Waterfront Description None
View Garden
Roof Type S-Tile
Present Use Sold As-Is
Parking Type 2+ Spaces, Drive - Decorative, Driveway, Garage - Attached
Exposure South
Private Pool No
Building
Lot Description 1/4 to 1/2 Acre, Cul-De-Sac, Paved Road, Public Road, Sidewalks
Story 1.00
Foundation CBS
Construction Status Resale
Others
Pets Allowed Yes
Senior Community No Hopa
Restrictions None
Security Features Security Sys-Owned
Acceptable Financing Cash, Conventional, FHA, VA
Membership Fee Required No
Listing Terms Cash, Conventional, FHA, VA
Financing Cash,Conventional,FHA,VA
Read Less
Want to know what your home might be worth? Contact us for a FREE valuation!

Our team is ready to help you sell your home for the highest possible price ASAP






