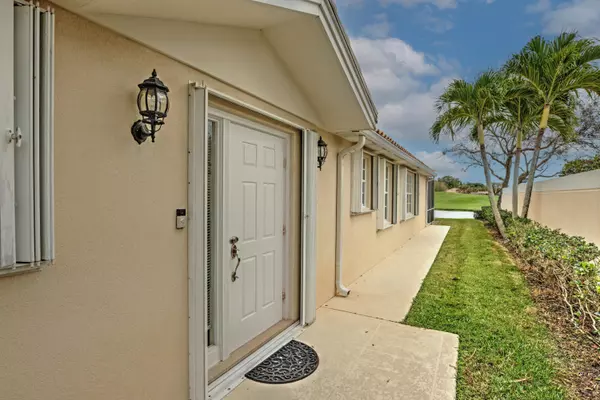Bought with Illustrated Properties LLC
$380,000
$428,500
11.3%For more information regarding the value of a property, please contact us for a free consultation.
8209 SE Paurotis LN Hobe Sound, FL 33455
2 Beds
2 Baths
1,680 SqFt
Key Details
Sold Price $380,000
Property Type Single Family Home
Sub Type Villa
Listing Status Sold
Purchase Type For Sale
Square Footage 1,680 sqft
Price per Sqft $226
Subdivision Double Tree Poa
MLS Listing ID RX-10953137
Sold Date 04/16/24
Style Patio Home,Villa
Bedrooms 2
Full Baths 2
Construction Status Resale
HOA Fees $303/mo
HOA Y/N Yes
Leases Per Year 1
Year Built 1997
Annual Tax Amount $3,652
Tax Year 2023
Lot Size 5,400 Sqft
Property Description
Extended Capri 3 Villa with screened patio. Patio faces east for the cool prevailing breeze and an expansive view of the pond and the 13th green in the distance. Empty of furnishings so you have a vision for your own living ideas. Newer appliances and A/C. , water softener and accordion hurricane shutters. Tennis, bocce, pickle ball and a very active social club including travel. Two community pools, hot tub and non equity golf club with membership optional. Community is surrounded by the Atlantic Ridge Preserve for quiet privacy. All roads to the community are dead ends or circular with no through traffic to other main arteries.
Location
State FL
County Martin
Community Lost Lake
Area 14 - Hobe Sound/Stuart - South Of Cove Rd
Zoning Residential
Rooms
Other Rooms Attic, Den/Office, Family, Laundry-Inside, Laundry-Util/Closet
Master Bath Dual Sinks, Mstr Bdrm - Ground, Separate Shower
Interior
Interior Features Entry Lvl Lvng Area, Laundry Tub, Pull Down Stairs, Split Bedroom, Volume Ceiling, Walk-in Closet
Heating Central, Electric
Cooling Central, Electric, Paddle Fans
Flooring Carpet, Ceramic Tile, Wood Floor
Furnishings Unfurnished
Exterior
Exterior Feature Auto Sprinkler, Lake/Canal Sprinkler, Room for Pool, Screened Patio, Shutters, Zoned Sprinkler
Parking Features 2+ Spaces, Covered, Driveway, Garage - Attached
Garage Spaces 2.0
Community Features Deed Restrictions, Disclosure, Sold As-Is, Gated Community
Utilities Available Cable, Electric, Public Sewer, Public Water, Underground
Amenities Available Bike - Jog, Bocce Ball, Golf Course, Manager on Site, Pickleball, Pool, Sidewalks, Spa-Hot Tub, Street Lights, Tennis
Waterfront Description Pond
View Golf, Pond
Roof Type Barrel,Concrete Tile,Wood Truss/Raft
Present Use Deed Restrictions,Disclosure,Sold As-Is
Exposure West
Private Pool No
Building
Lot Description < 1/4 Acre, Paved Road, Private Road, Sidewalks, West of US-1, Zero Lot
Story 1.00
Foundation Concrete, Stucco
Construction Status Resale
Schools
Elementary Schools Sea Wind Elementary School
Middle Schools Murray Middle School
High Schools South Fork High School
Others
Pets Allowed Restricted
HOA Fee Include Assessment Fee,Cable,Common Areas,Common R.E. Tax,Lawn Care,Legal/Accounting,Management Fees,Manager,Reserve Funds
Senior Community No Hopa
Restrictions Buyer Approval,Commercial Vehicles Prohibited,Interview Required,Lease OK w/Restrict,Maximum # Vehicles,No Truck
Security Features Entry Phone,Gate - Unmanned,TV Camera
Acceptable Financing Cash, Conventional
Horse Property No
Membership Fee Required No
Listing Terms Cash, Conventional
Financing Cash,Conventional
Pets Allowed Number Limit
Read Less
Want to know what your home might be worth? Contact us for a FREE valuation!

Our team is ready to help you sell your home for the highest possible price ASAP





