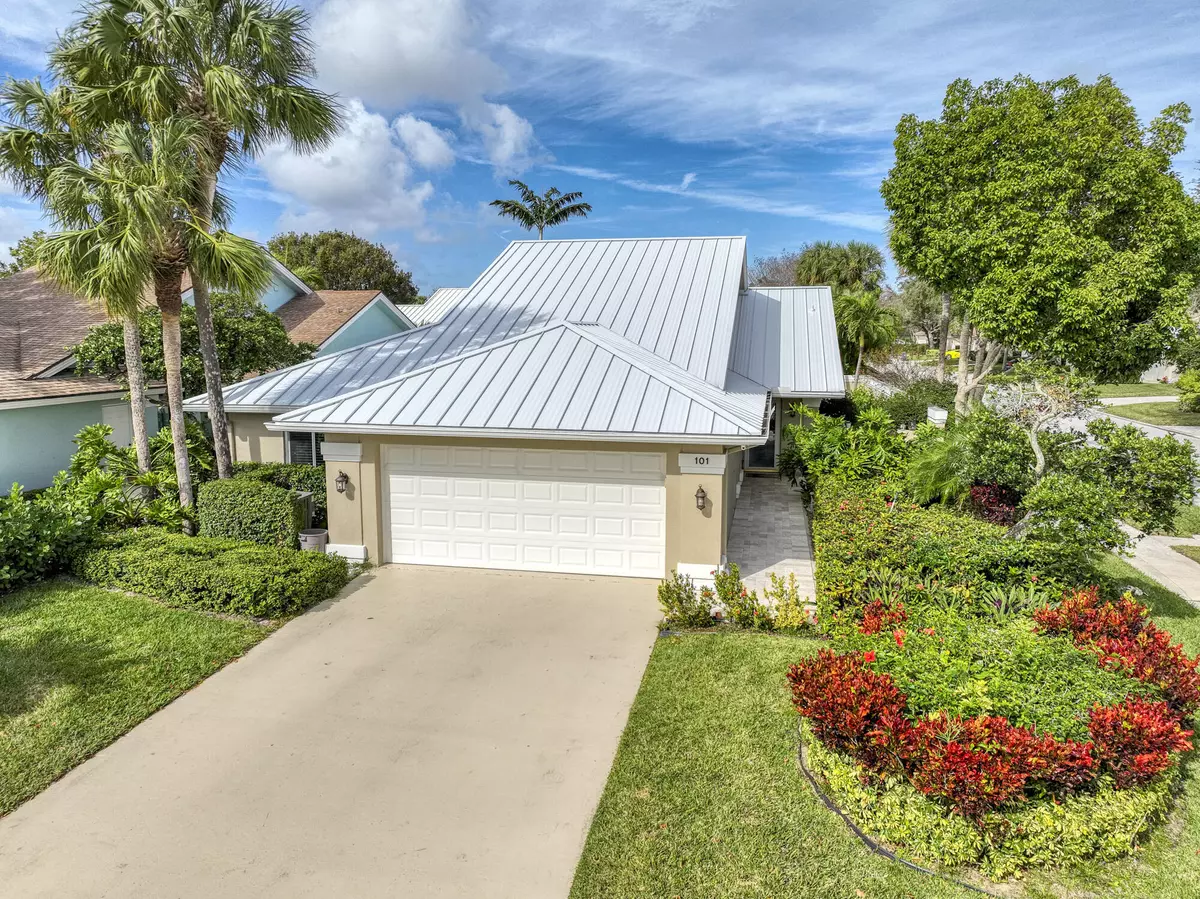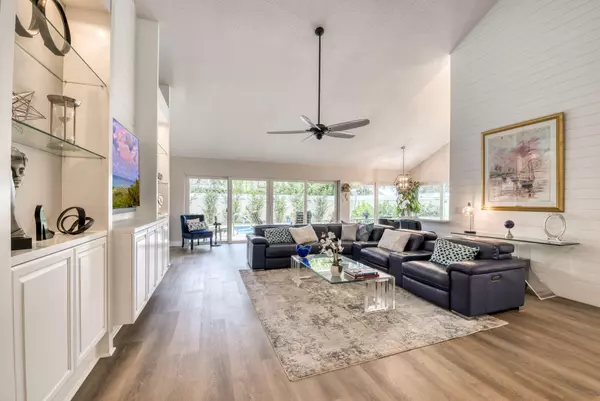Bought with Waterfront Properties & Club C
$1,375,000
$1,349,990
1.9%For more information regarding the value of a property, please contact us for a free consultation.
101 Inner Harbour WAY Jupiter, FL 33477
3 Beds
2 Baths
1,889 SqFt
Key Details
Sold Price $1,375,000
Property Type Single Family Home
Sub Type Single Family Detached
Listing Status Sold
Purchase Type For Sale
Square Footage 1,889 sqft
Price per Sqft $727
Subdivision The Bluffs
MLS Listing ID RX-10951437
Sold Date 04/18/24
Style Contemporary
Bedrooms 3
Full Baths 2
Construction Status Resale
HOA Fees $237/mo
HOA Y/N Yes
Min Days of Lease 90
Leases Per Year 2
Year Built 1986
Annual Tax Amount $5,434
Tax Year 2023
Lot Size 6,586 Sqft
Property Description
Walk into this flawlessly renovated coastal contemporary designed gem with a new metal roof, impact windows, travertine marble in the peaceful backyard oasis and you'll realize there is simply nothing left to be done! This home was newly renovated in 2021 and 2022 with design accents like quartzite countertops, shiplap, luxury vinyl floors that are continuous throughout for a harmonized design style. The community also has a scenic park along the intracoastal with dedicated dog run. The River at the Bluffs is centrally located between Donald Ross and Indiantown Rd. close to the best retail and restaurants that Jupiter has to offer as well as a 10 minute walk to the beach to-boot. Just bring your flip-flops!
Location
State FL
County Palm Beach
Community The Bluffs
Area 5200
Zoning RES
Rooms
Other Rooms Attic, Den/Office, Family, Great, Laundry-Inside, Loft
Master Bath Dual Sinks, Mstr Bdrm - Ground, Separate Shower, Separate Tub
Interior
Interior Features Built-in Shelves, Entry Lvl Lvng Area, Foyer, Kitchen Island, Split Bedroom, Volume Ceiling, Walk-in Closet
Heating Central, Electric
Cooling Ceiling Fan, Central, Electric
Flooring Ceramic Tile, Vinyl Floor
Furnishings Unfurnished
Exterior
Exterior Feature Covered Patio, Open Porch
Parking Features 2+ Spaces, Garage - Attached, Street
Garage Spaces 2.0
Pool Inground
Utilities Available Cable, Electric, Public Sewer, Public Water
Amenities Available Bike - Jog, Dog Park, Fitness Trail, Internet Included, Manager on Site, Park, Pickleball, Picnic Area, Playground, Pool, Sidewalks, Spa-Hot Tub, Street Lights, Tennis
Waterfront Description None
View Garden, Pool
Roof Type Metal
Exposure South
Private Pool Yes
Building
Lot Description < 1/4 Acre, West of US-1
Story 1.00
Foundation CBS, Concrete
Construction Status Resale
Schools
Elementary Schools Lighthouse Elementary School
Middle Schools Independence Middle School
High Schools William T. Dwyer High School
Others
Pets Allowed Restricted
HOA Fee Include Cable,Common Areas,Common R.E. Tax,Lawn Care,Manager,Pool Service,Recrtnal Facility,Trash Removal
Senior Community No Hopa
Restrictions Buyer Approval,Commercial Vehicles Prohibited,Lease OK w/Restrict,No RV,Tenant Approval
Acceptable Financing Cash, Conventional
Horse Property No
Membership Fee Required No
Listing Terms Cash, Conventional
Financing Cash,Conventional
Read Less
Want to know what your home might be worth? Contact us for a FREE valuation!

Our team is ready to help you sell your home for the highest possible price ASAP





