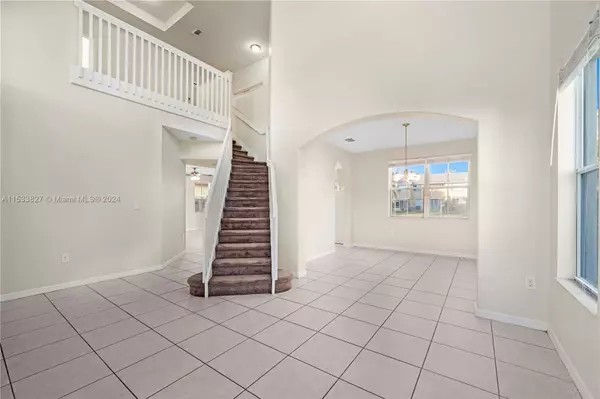$575,000
$585,900
1.9%For more information regarding the value of a property, please contact us for a free consultation.
10869 SW 242nd St Homestead, FL 33032
4 Beds
2 Baths
2,440 SqFt
Key Details
Sold Price $575,000
Property Type Single Family Home
Sub Type Single Family Residence
Listing Status Sold
Purchase Type For Sale
Square Footage 2,440 sqft
Price per Sqft $235
Subdivision Bluewaters Subdivision
MLS Listing ID A11533827
Sold Date 04/22/24
Style Detached,Two Story
Bedrooms 4
Full Baths 2
Construction Status Resale
HOA Y/N No
Year Built 2006
Annual Tax Amount $8,344
Tax Year 2023
Contingent 3rd Party Approval
Lot Size 5,385 Sqft
Property Description
This stunning 4-bedroom, 2.5-bathroom, 2-story single-family home is nestled in the highly sought-after community of Blue Waters. Boasting a tastefully upgraded large kitchen adorned with granite countertops, this residence offers a perfect blend of style and functionality. The first floor features tiles, while the second floor is carpeted flooring, providing a seamless and aesthetically pleasing transition throughout. The backyard is a private oasis, fully fenced. Conveniently located near shopping centers, restaurants, and the Turnpike, this home ensures easy access to amenities and transportation. Notably, there is no homeowners' association (HOA), providing added flexibility. Don't miss the opportunity to make this your dream home—schedule your private showing today!
Location
State FL
County Miami-dade County
Community Bluewaters Subdivision
Area 60
Interior
Interior Features Bedroom on Main Level, Dining Area, Separate/Formal Dining Room, First Floor Entry, Separate Shower
Heating Central
Cooling Central Air
Flooring Carpet, Tile
Appliance Dryer, Electric Range, Microwave, Refrigerator, Washer
Exterior
Exterior Feature Fence
Garage Attached
Garage Spaces 2.0
Pool None
Waterfront Yes
Waterfront Description Lake Front
View Y/N Yes
View Garden, Lake
Roof Type Spanish Tile
Parking Type Attached, Driveway, Garage
Garage Yes
Building
Lot Description < 1/4 Acre
Faces South
Story 2
Sewer Public Sewer
Water Public
Architectural Style Detached, Two Story
Level or Stories Two
Structure Type Block
Construction Status Resale
Schools
Elementary Schools Goulds
Middle Schools Cutler Bay
High Schools Homestead
Others
Senior Community No
Tax ID 30-60-19-011-3170
Acceptable Financing Cash, Conventional, FHA, VA Loan
Listing Terms Cash, Conventional, FHA, VA Loan
Financing Conventional
Read Less
Want to know what your home might be worth? Contact us for a FREE valuation!

Our team is ready to help you sell your home for the highest possible price ASAP
Bought with Realty One Group Evolution






