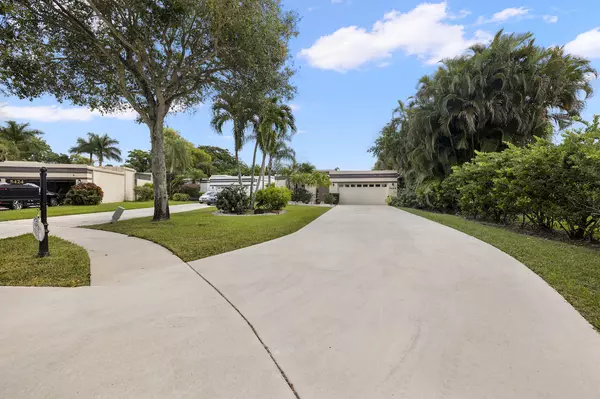Bought with Premier Listings
$517,400
$514,900
0.5%For more information regarding the value of a property, please contact us for a free consultation.
5424 San Roma CIR Lake Worth, FL 33467
3 Beds
2 Baths
2,555 SqFt
Key Details
Sold Price $517,400
Property Type Single Family Home
Sub Type Single Family Detached
Listing Status Sold
Purchase Type For Sale
Square Footage 2,555 sqft
Price per Sqft $202
Subdivision Fountains
MLS Listing ID RX-10932412
Sold Date 03/11/24
Style Spanish
Bedrooms 3
Full Baths 2
Construction Status Resale
HOA Fees $630/mo
HOA Y/N Yes
Year Built 1987
Annual Tax Amount $5,256
Tax Year 2022
Lot Size 9,004 Sqft
Property Description
MOVE IN READY 3 bedroom 2 bath 2 car garage home set back on a large Cul-de-sac lot giving you an expansive oversized driveway. All nestled in the well desired Fountains community. From the moment you walk in you will love the light bright open split floorplan. The home features panoramic views of the private atrium where you can enjoy those morning cups of Joe or an evening glass of wine by the fire pit.Features include: 2021 New Roof, Updated granite countertops, raised panel cabinets, Brand New Wood flooring in the bedrooms, Designer tile throughout the rest of the home, Freshly painted throughout inside, large master bath with large roman tub his/ her sinks, large walk in closets in every bedroom, private atrium off of master bath, and large windows overlooking the lushly
Location
State FL
County Palm Beach
Area 5760
Zoning RS
Rooms
Other Rooms Atrium, Convertible Bedroom, Florida, Laundry-Inside, Storage
Master Bath Separate Shower, Separate Tub
Interior
Interior Features Foyer, Split Bedroom, Volume Ceiling, Walk-in Closet
Heating Central
Cooling Central
Flooring Ceramic Tile, Vinyl Floor
Furnishings Unfurnished
Exterior
Exterior Feature Open Porch, Screened Patio, Shutters
Parking Features 2+ Spaces, Garage - Attached
Garage Spaces 2.0
Community Features Gated Community
Utilities Available Cable, Electric, Public Sewer, Public Water
Amenities Available Bike - Jog, Billiards, Bocce Ball, Clubhouse, Community Room, Dog Park, Golf Course, Manager on Site, Pool, Sidewalks
Waterfront Description None
View Garden
Roof Type Other
Exposure West
Private Pool No
Building
Lot Description < 1/4 Acre
Story 1.00
Foundation CBS
Construction Status Resale
Schools
Elementary Schools Indian Pines Elementary School
Middle Schools Woodlands Middle School
High Schools Santaluces Community High
Others
Pets Allowed Yes
HOA Fee Include Cable,Lawn Care,Maintenance-Exterior,Pest Control,Pool Service,Roof Maintenance,Security,Trash Removal
Senior Community No Hopa
Restrictions Buyer Approval,Commercial Vehicles Prohibited,No Lease 1st Year,Tenant Approval
Security Features Gate - Manned,Security Patrol,Security Sys-Owned
Acceptable Financing Cash, Conventional, FHA, VA
Horse Property No
Membership Fee Required No
Listing Terms Cash, Conventional, FHA, VA
Financing Cash,Conventional,FHA,VA
Read Less
Want to know what your home might be worth? Contact us for a FREE valuation!

Our team is ready to help you sell your home for the highest possible price ASAP





