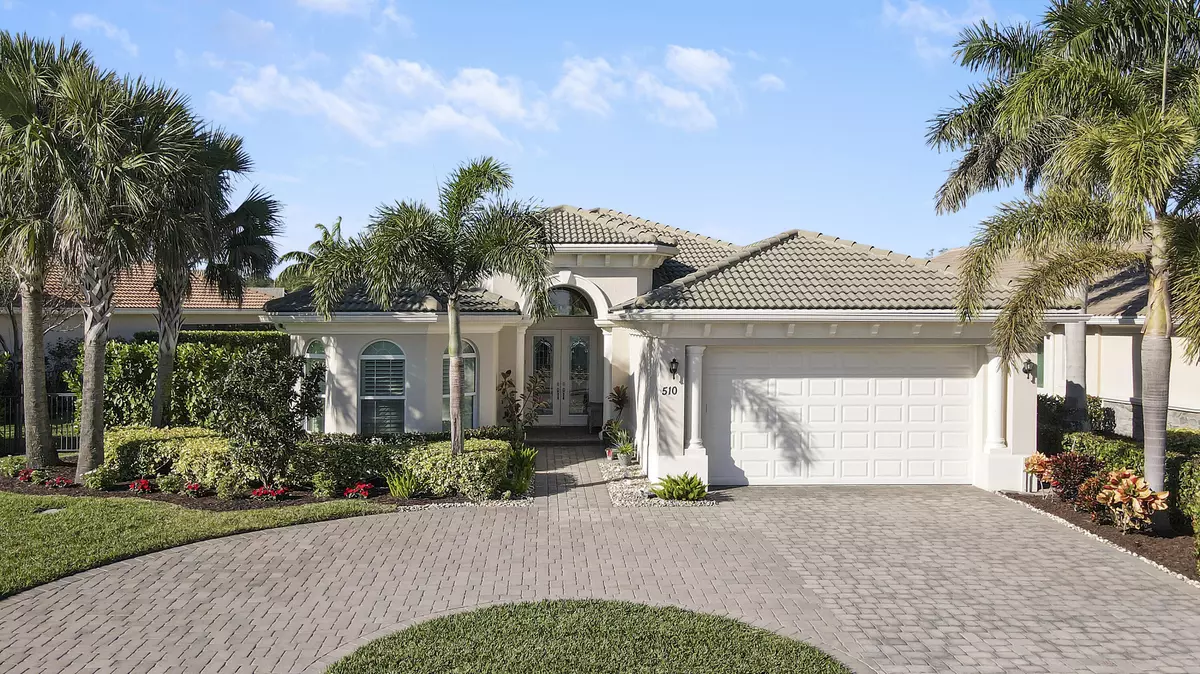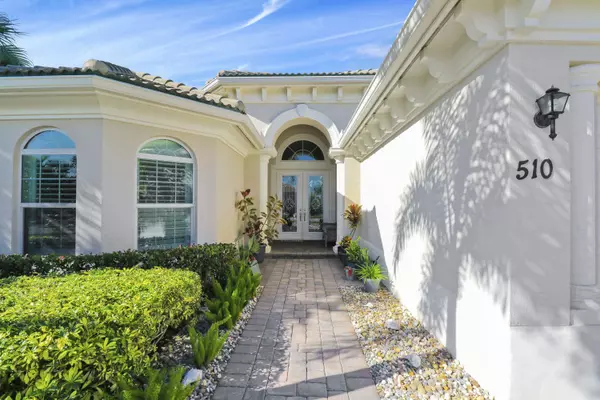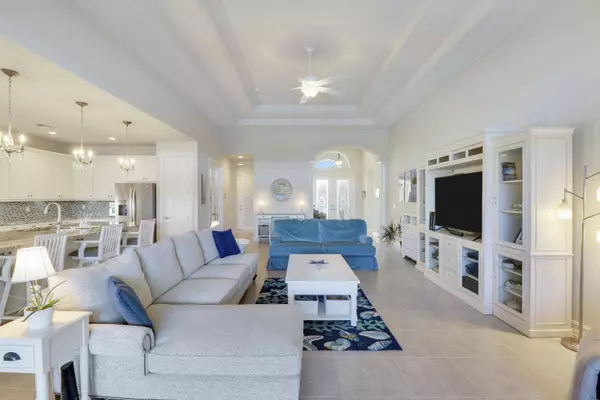Bought with Dubin Realty, Inc
$1,807,700
$1,847,700
2.2%For more information regarding the value of a property, please contact us for a free consultation.
510 Carrara CT Jupiter, FL 33478
3 Beds
2.1 Baths
2,570 SqFt
Key Details
Sold Price $1,807,700
Property Type Single Family Home
Sub Type Single Family Detached
Listing Status Sold
Purchase Type For Sale
Square Footage 2,570 sqft
Price per Sqft $703
Subdivision Jupiter Country Club
MLS Listing ID RX-10955929
Sold Date 04/26/24
Bedrooms 3
Full Baths 2
Half Baths 1
Construction Status Resale
Membership Fee $10,000
HOA Fees $686/mo
HOA Y/N Yes
Year Built 2017
Annual Tax Amount $13,418
Tax Year 2023
Property Description
Look no further! You have found paradise. This one of a kind Saranac model located in the prestigious Jupiter Country Club sits on a wide body of flowing water that runs into the Loxahatchee River. The amazing views from the back yard display a nature preserve and Riverbend Park with abundant wildlife and beautiful sunsets. A custom, heated, saltwater pool overlooking the beautiful views sits in front of the expanded covered lanai with drop down electric screens. The location of the property within the community is highly desirable, not only backed up to waterfront and preserve, but also being on a quiet street and far away any road noise.This home showcases an extra-large frontage of 117ft with a circular driveway and a very rare gated side yard great for children or pets.
Location
State FL
County Palm Beach
Area 5040
Zoning RES
Rooms
Other Rooms Den/Office, Laundry-Inside
Master Bath Dual Sinks, Separate Shower, Separate Tub
Interior
Interior Features Closet Cabinets, French Door, Kitchen Island, Laundry Tub, Pantry, Volume Ceiling, Walk-in Closet
Heating Central, Electric
Cooling Ceiling Fan, Central, Electric
Flooring Carpet, Ceramic Tile, Vinyl Floor
Furnishings Furniture Negotiable,Unfurnished
Exterior
Exterior Feature Auto Sprinkler, Fence, Open Patio, Screened Patio
Parking Features Drive - Circular, Driveway, Garage - Attached
Garage Spaces 2.0
Pool Equipment Included, Heated, Inground, Salt Chlorination
Community Features Gated Community
Utilities Available Cable, Electric, Gas Natural, Public Sewer, Public Water
Amenities Available Basketball, Bike - Jog, Bocce Ball, Cafe/Restaurant, Clubhouse, Fitness Center, Golf Course, Manager on Site, Pickleball, Playground, Pool, Putting Green, Sidewalks, Street Lights, Tennis
Waterfront Description Lake
View Lake, Preserve
Roof Type Barrel,Concrete Tile
Exposure East
Private Pool Yes
Building
Lot Description < 1/4 Acre
Story 1.00
Foundation CBS
Construction Status Resale
Schools
Elementary Schools Jerry Thomas Elementary School
Middle Schools Independence Middle School
High Schools Jupiter High School
Others
Pets Allowed Yes
HOA Fee Include Cable,Common Areas,Lawn Care,Management Fees,Pest Control,Reserve Funds,Security
Senior Community No Hopa
Restrictions Buyer Approval,Lease OK w/Restrict,No RV
Security Features Gate - Manned,Security Patrol
Acceptable Financing Cash, Conventional
Horse Property No
Membership Fee Required Yes
Listing Terms Cash, Conventional
Financing Cash,Conventional
Read Less
Want to know what your home might be worth? Contact us for a FREE valuation!

Our team is ready to help you sell your home for the highest possible price ASAP





