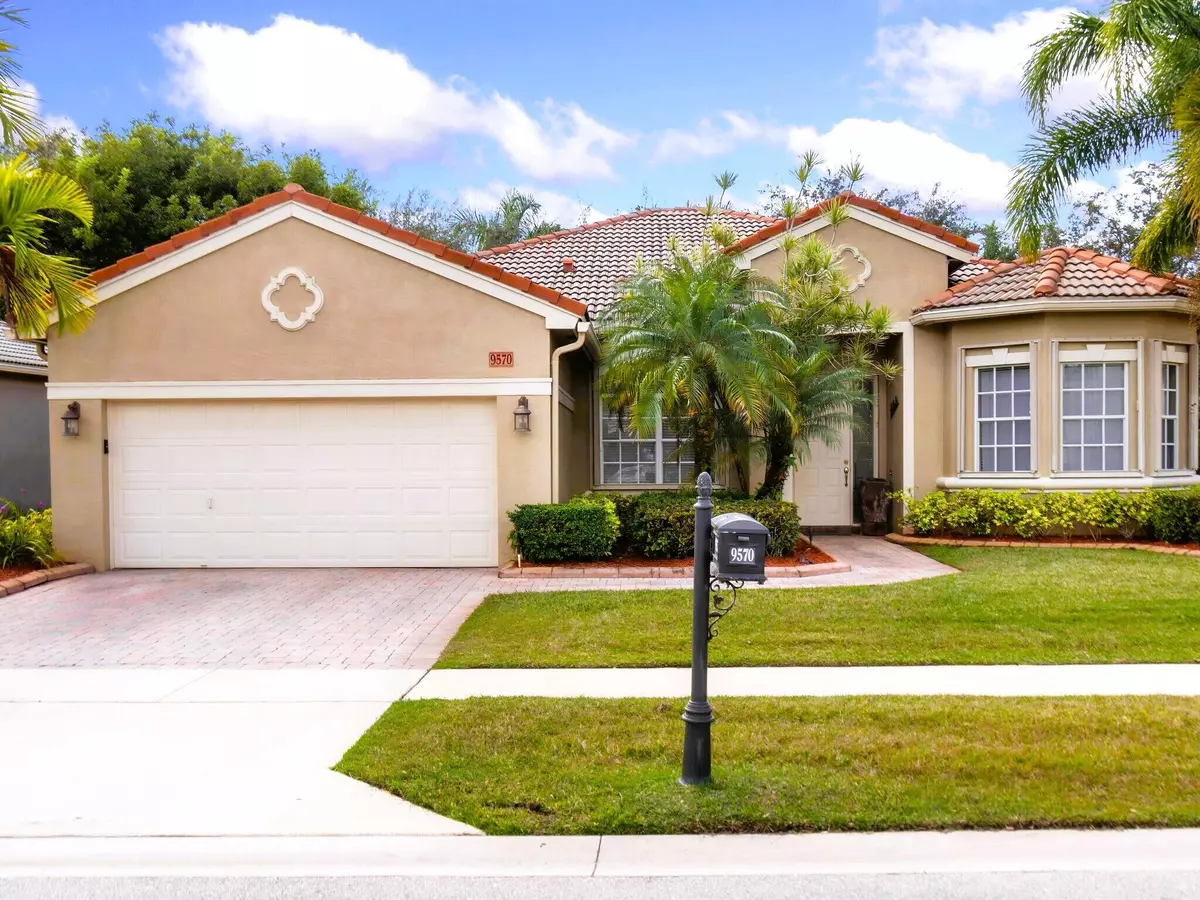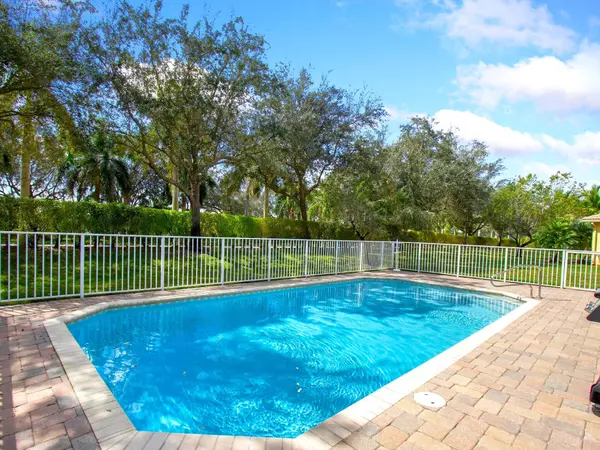Bought with LoKation
$540,000
$549,990
1.8%For more information regarding the value of a property, please contact us for a free consultation.
9570 Lantern Bay CIR West Palm Beach, FL 33411
3 Beds
2 Baths
2,011 SqFt
Key Details
Sold Price $540,000
Property Type Single Family Home
Sub Type Single Family Detached
Listing Status Sold
Purchase Type For Sale
Square Footage 2,011 sqft
Price per Sqft $268
Subdivision Baywinds Rpd 2
MLS Listing ID RX-10960861
Sold Date 05/06/24
Bedrooms 3
Full Baths 2
Construction Status Resale
HOA Fees $613/mo
HOA Y/N Yes
Year Built 2002
Annual Tax Amount $4,359
Tax Year 2023
Lot Size 7,976 Sqft
Property Description
This stunning 3/2 single family pool home in The Estates at Baywinds is a true masterpiece. Constructed with the utmost structural integrity by Engel Homes, one of the most reputable builders nationwide at the time. It has been meticulously maintained by its original owner since its inception. This home boasts a variety of custom upgrades, including designer light and plumbing fixtures, chandeliers, and coffered ceilings, making it a truly unique and luxurious living space. The luxurious Jacuzzi Built-in Whirlpool Tub in the master bathroom is a true gem, while the office's custom-fitted Murphy Bed and tailored cabinetry further elevate the living experience. The air conditioning unit was replaced in 2021, and the pool underwent resurfacing in 2024, ensuring that this stunning home
Location
State FL
County Palm Beach
Community The Estates At Baywinds
Area 5580
Zoning RPD(ci
Rooms
Other Rooms Great, Laundry-Inside, Attic
Master Bath Separate Shower, Mstr Bdrm - Sitting, Mstr Bdrm - Ground, Dual Sinks, Whirlpool Spa, Separate Tub
Interior
Interior Features Split Bedroom, Entry Lvl Lvng Area, Closet Cabinets, Roman Tub, Built-in Shelves, Volume Ceiling, Walk-in Closet, Pantry
Heating Central, Electric
Cooling Electric, Central, Ceiling Fan
Flooring Carpet, Tile
Furnishings Unfurnished
Exterior
Exterior Feature Covered Patio, Custom Lighting, Screen Porch, Zoned Sprinkler, Auto Sprinkler
Parking Features Garage - Attached, Vehicle Restrictions, Street, Driveway
Garage Spaces 2.0
Pool Inground
Community Features Gated Community
Utilities Available Electric, Public Sewer, Cable, Public Water
Amenities Available Pool, Bocce Ball, Pickleball, Street Lights, Manager on Site, Business Center, Sidewalks, Spa-Hot Tub, Shuffleboard, Library, Game Room, Community Room, Fitness Center, Clubhouse, Tennis
Waterfront Description None
View Pool, Garden
Roof Type Concrete Tile
Exposure North
Private Pool Yes
Building
Lot Description < 1/4 Acre, Paved Road, Sidewalks
Story 1.00
Foundation CBS, Stucco, Block
Construction Status Resale
Others
Pets Allowed Restricted
HOA Fee Include Common Areas,Recrtnal Facility,Management Fees,Cable,Manager,Lawn Care
Senior Community Verified
Restrictions Buyer Approval,No Boat,No RV,Commercial Vehicles Prohibited,Lease OK w/Restrict,Lease OK,Tenant Approval
Security Features Gate - Manned
Acceptable Financing Cash, VA, FHA, Conventional
Horse Property No
Membership Fee Required No
Listing Terms Cash, VA, FHA, Conventional
Financing Cash,VA,FHA,Conventional
Pets Allowed Number Limit
Read Less
Want to know what your home might be worth? Contact us for a FREE valuation!

Our team is ready to help you sell your home for the highest possible price ASAP





