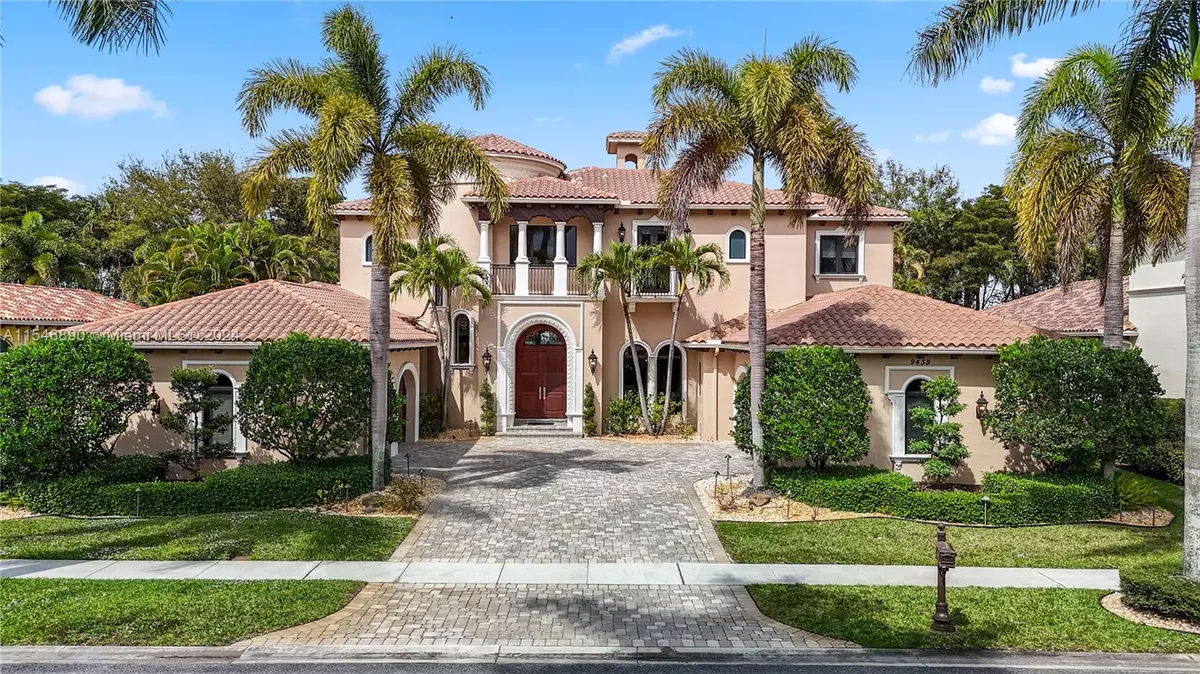$2,700,000
$3,200,000
15.6%For more information regarding the value of a property, please contact us for a free consultation.
9439 Grand Estates Way Boca Raton, FL 33496
6 Beds
9 Baths
6,531 SqFt
Key Details
Sold Price $2,700,000
Property Type Single Family Home
Sub Type Single Family Residence
Listing Status Sold
Purchase Type For Sale
Square Footage 6,531 sqft
Price per Sqft $413
Subdivision Oaks At Boca Raton 1
MLS Listing ID A11546890
Sold Date 05/15/24
Style Detached,Two Story
Bedrooms 6
Full Baths 7
Half Baths 2
Construction Status Resale
HOA Fees $1,155/qua
HOA Y/N Yes
Year Built 2006
Annual Tax Amount $38,815
Tax Year 2023
Contingent No Contingencies
Lot Size 0.338 Acres
Property Description
Nestled within the picturesque Grand Estates of the esteemed guard-gated community of The Oaks, this stunning Boca Beauty residence awaits. Built in 2006, the luxurious Smart Home boasts 6 beds, 9 baths, an impressive 6,500 SF of living space, and 8,000+ total SF all situated on an expansive 15,000 SF lot. The grandeur of the home is highlighted by a superb master suite on the first floor, w/separate his and hers bathrooms and closets. Features include impact windows/doors, whole house generator, salt-water heated pool, mosquito misting system, and a 4-car garage. Upstairs, a sprawling kids' play area awaits, accompanied by 4 additional bedrooms, offering the perfect blend of elegance and comfort for the discerning homeowner.
Location
State FL
County Palm Beach County
Community Oaks At Boca Raton 1
Area 4750
Interior
Interior Features Built-in Features, Bedroom on Main Level, Breakfast Area, Dining Area, Separate/Formal Dining Room, First Floor Entry, High Ceilings, Main Level Primary, Separate Shower, Bar, Central Vacuum
Heating Central, Electric
Cooling Central Air, Electric
Flooring Marble, Wood
Window Features Impact Glass
Appliance Built-In Oven, Dryer, Dishwasher, Disposal, Gas Range, Gas Water Heater, Ice Maker, Microwave, Refrigerator, Washer
Laundry Laundry Tub
Exterior
Exterior Feature Balcony, Fence, Outdoor Grill, Patio
Garage Attached
Garage Spaces 4.0
Pool In Ground, Pool, Community
Community Features Clubhouse, Property Manager On-Site, Pool, Sauna
Utilities Available Cable Available
Waterfront No
View Pool
Roof Type Spanish Tile
Porch Balcony, Open, Patio
Parking Type Attached, Driveway, Garage, Paver Block
Garage Yes
Building
Lot Description 1/4 to 1/2 Acre Lot, Sprinklers Automatic
Faces South
Story 2
Sewer Public Sewer
Water Public
Architectural Style Detached, Two Story
Level or Stories Two
Structure Type Block
Construction Status Resale
Schools
Elementary Schools Sunrise Park
Middle Schools Eagles Landing
High Schools Olympic Heights Community High
Others
Pets Allowed No Pet Restrictions, Yes
HOA Fee Include Common Area Maintenance,Recreation Facilities,Security,Trash
Senior Community No
Tax ID 00424631020030100
Acceptable Financing Cash, Conventional
Listing Terms Cash, Conventional
Financing Conventional
Special Listing Condition Listed As-Is
Pets Description No Pet Restrictions, Yes
Read Less
Want to know what your home might be worth? Contact us for a FREE valuation!

Our team is ready to help you sell your home for the highest possible price ASAP
Bought with Investment Property Consulting






