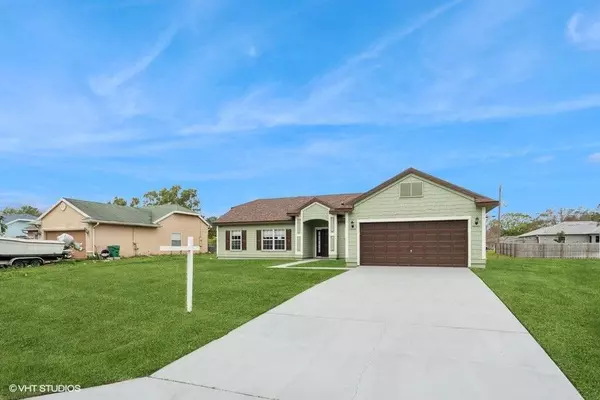Bought with EXP Realty LLC
$369,900
$369,900
For more information regarding the value of a property, please contact us for a free consultation.
4801 Myrtle DR Fort Pierce, FL 34982
3 Beds
2 Baths
1,534 SqFt
Key Details
Sold Price $369,900
Property Type Single Family Home
Sub Type Single Family Detached
Listing Status Sold
Purchase Type For Sale
Square Footage 1,534 sqft
Price per Sqft $241
Subdivision Indian River Estates Unit 7
MLS Listing ID RX-10949903
Sold Date 04/25/24
Style Ranch
Bedrooms 3
Full Baths 2
Construction Status Resale
HOA Y/N No
Year Built 2007
Annual Tax Amount $6,231
Tax Year 2023
Lot Size 10,000 Sqft
Property Description
Looking for a beautiful move in condition home? Great open floor plan home offering formal living room, dining area, open kitchen, den/office, inside laundry room, large screened covered lanai and 2 car garage. Beautiful kitchen with lots of wood cabinets and stainless steel appliances. All good size bedrooms. Primary bedroom with walk in closet. Primary bathroom with double sinks vanity, separate shower and separate tub. Oversized inside laundry room. Vaulted ceiling. Ceramic tile flooring all main areas and bathrooms. New LPV water proof luxury plank flooring in bedrooms. Just freshly painted inside and out. New roof just installed in 2023. Location close to schools, shopping, banks, restaurants and easy access to main HWYs. Don't let this get away! This is a Fannie Mae property.
Location
State FL
County St. Lucie
Area 7150
Zoning RS-4Co
Rooms
Other Rooms Den/Office, Great, Laundry-Inside
Master Bath Dual Sinks, Separate Shower, Separate Tub
Interior
Interior Features Ctdrl/Vault Ceilings, Foyer, Roman Tub, Split Bedroom, Walk-in Closet
Heating Central, Electric
Cooling Ceiling Fan, Central, Electric
Flooring Ceramic Tile, Other
Furnishings Unfurnished
Exterior
Exterior Feature Covered Patio, Screened Patio
Parking Features 2+ Spaces, Driveway, Garage - Attached
Garage Spaces 2.0
Community Features Bank Owned, Corporate Owned, Institution Owned, Sold As-Is
Utilities Available Electric, Public Water, Septic
Amenities Available None
Waterfront Description None
Roof Type Comp Shingle
Present Use Bank Owned,Corporate Owned,Institution Owned,Sold As-Is
Exposure East
Private Pool No
Building
Lot Description < 1/4 Acre, East of US-1, Paved Road, Public Road
Story 1.00
Foundation Frame, Other, Stucco
Construction Status Resale
Others
Pets Allowed Yes
Senior Community No Hopa
Restrictions None
Acceptable Financing Cash, Conventional, FHA, VA
Horse Property No
Membership Fee Required No
Listing Terms Cash, Conventional, FHA, VA
Financing Cash,Conventional,FHA,VA
Pets Allowed No Restrictions
Read Less
Want to know what your home might be worth? Contact us for a FREE valuation!

Our team is ready to help you sell your home for the highest possible price ASAP






