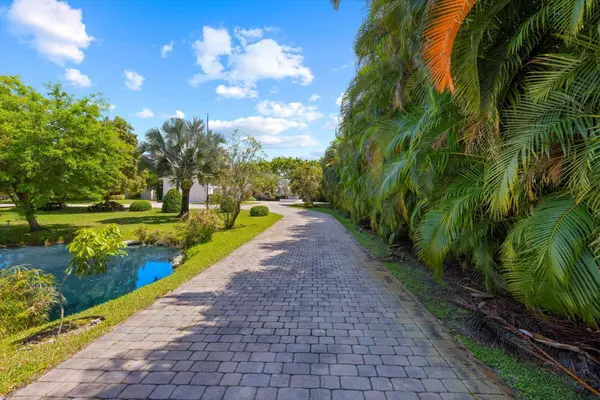Bought with Miami Way Realty Inc.
$4,500,000
$4,750,000
5.3%For more information regarding the value of a property, please contact us for a free consultation.
12800 Hunters PT Southwest Ranches, FL 33330
7 Beds
6.2 Baths
6,344 SqFt
Key Details
Sold Price $4,500,000
Property Type Single Family Home
Sub Type Single Family Detached
Listing Status Sold
Purchase Type For Sale
Square Footage 6,344 sqft
Price per Sqft $709
Subdivision Becker Plat
MLS Listing ID RX-10975977
Sold Date 05/24/24
Bedrooms 7
Full Baths 6
Half Baths 2
Construction Status Resale
HOA Y/N No
Year Built 2005
Annual Tax Amount $53,659
Tax Year 2023
Lot Size 2.000 Acres
Property Description
Welcome to your dream retreat in Southwest Ranches, Florida! Tucked away and gated at the end of a private road, this pristine estate sprawls across 2 acres of lush, manicured land, offering unparalleled privacy and luxury. This magnificent residence boasts 7 bedrooms and 6 full baths along with 2 half bathrooms in the main residence, providing ample space for both relaxation and entertainment. With over 7,000 square feet of living space, every corner of this home exudes sophistication and comfort. Primary bedroom is located on a private wing on the ground floor, 2 walk in closets and spa like bathroom. Living area allows you to experience the seamless blend of indoor-outdoor living. The expansive floor plan offers a movie theater, private office, wood burning fire place.
Location
State FL
County Broward
Area 3780
Zoning RR
Rooms
Other Rooms Family, Laundry-Inside, Maid/In-Law, Media, Recreation, Sauna, Storage
Master Bath 2 Master Baths, Mstr Bdrm - Ground, Separate Shower, Separate Tub
Interior
Interior Features Ctdrl/Vault Ceilings, Fireplace(s), Foyer, French Door, Kitchen Island, Pantry, Split Bedroom, Volume Ceiling, Walk-in Closet
Heating Central
Cooling Central
Flooring Tile, Wood Floor
Furnishings Unfurnished
Exterior
Exterior Feature Auto Sprinkler, Custom Lighting, Fruit Tree(s), Screened Patio, Shed, Utility Barn, Well Sprinkler
Garage 2+ Spaces, Covered, Drive - Circular, Driveway, Garage - Attached, Garage - Building
Garage Spaces 5.0
Pool Heated, Inground, Salt Chlorination, Spa
Community Features Sold As-Is
Utilities Available Electric, Septic, Well Water
Amenities Available None
Waterfront No
Waterfront Description None
View Garden, Pond
Present Use Sold As-Is
Parking Type 2+ Spaces, Covered, Drive - Circular, Driveway, Garage - Attached, Garage - Building
Exposure North
Private Pool Yes
Building
Lot Description 2 to < 3 Acres, West of US-1
Story 2.00
Foundation Concrete
Construction Status Resale
Schools
Elementary Schools Hawkes Bluff Elementary School
Middle Schools Pioneer Middle School
High Schools Cooper City High School
Others
Pets Allowed Yes
Senior Community No Hopa
Restrictions None
Security Features Gate - Unmanned
Acceptable Financing Cash, Conventional
Membership Fee Required No
Listing Terms Cash, Conventional
Financing Cash,Conventional
Pets Description No Restrictions
Read Less
Want to know what your home might be worth? Contact us for a FREE valuation!

Our team is ready to help you sell your home for the highest possible price ASAP






