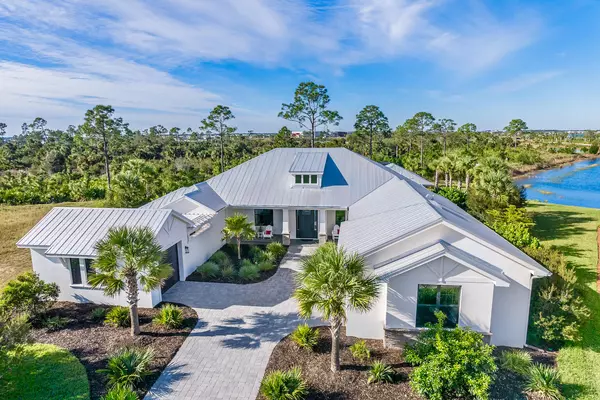Bought with Century 21 America's Choice/WPB
$1,525,000
$1,574,000
3.1%For more information regarding the value of a property, please contact us for a free consultation.
16074 Palmetto ST Punta Gorda, FL 33982
3 Beds
3 Baths
3,428 SqFt
Key Details
Sold Price $1,525,000
Property Type Single Family Home
Sub Type Single Family Detached
Listing Status Sold
Purchase Type For Sale
Square Footage 3,428 sqft
Price per Sqft $444
Subdivision Babcock Ranch
MLS Listing ID RX-10969917
Sold Date 05/07/24
Style Contemporary,Ranch
Bedrooms 3
Full Baths 3
Construction Status Resale
HOA Fees $136/mo
HOA Y/N Yes
Year Built 2019
Annual Tax Amount $15,278
Tax Year 2023
Lot Size 0.543 Acres
Property Description
MOVE TO THE WEST COAST OF FLORIDA -Babcock Ranch, where luxury meets undisturbed tranquility. A Custom Home, IMAGINE BEING GREETED every day with these breathtaking panoramic views of Lake & Preserve. 3 Bdrm, 3 BA, 3 car garage. The architecturally balanced H floor plan offers expansive central, 2 private flanking wings. South wing houses the Master, dual walk-in closets, a Sun Room (private office), master bath with cypress ceiling insert, and a lanai. North Wing features 2 guest bdrms, 2 ba's, laundry room. The expansive lanai has buffed Travertine, stunning freeform, saltwater (gas heated) pool & spa with a full-moon sun shelf. Remote controlled Storm Smart Sun Shield, Gourmet kitchen boasts premier built-in appliances, gas stove framed by twin 6' windows; walk-in pantry. Exquisite!
Location
State FL
County Charlotte
Community Babcock Ranch
Area 5940
Zoning 33982
Rooms
Other Rooms Den/Office, Family, Great, Laundry-Util/Closet
Master Bath Dual Sinks, Mstr Bdrm - Ground, Mstr Bdrm - Sitting, Separate Shower
Interior
Interior Features Built-in Shelves, Ctdrl/Vault Ceilings, Fire Sprinkler, Kitchen Island, Pantry, Split Bedroom, Walk-in Closet
Heating Central
Cooling Central
Flooring Ceramic Tile
Furnishings Unfurnished
Exterior
Exterior Feature Auto Sprinkler, Awnings, Covered Patio, Open Patio, Outdoor Shower, Screen Porch, Screened Patio
Parking Features Garage - Attached
Garage Spaces 3.0
Pool Heated, Salt Chlorination, Spa
Utilities Available Cable, Gas Natural, Public Sewer, Public Water, Underground
Amenities Available Basketball, Bike - Jog, Cafe/Restaurant, Clubhouse, Community Room, Dog Park, Fitness Center, Fitness Trail, Golf Course, Internet Included, Pickleball, Picnic Area, Playground, Pool, Shuffleboard, Street Lights, Tennis
Waterfront Description Lake
View Lake, Pool, Preserve
Roof Type Aluminum
Exposure East
Private Pool Yes
Building
Lot Description 1/2 to < 1 Acre
Story 1.00
Foundation CBS, Stucco
Construction Status Resale
Others
Pets Allowed Yes
HOA Fee Include Cable,Common Areas,Lawn Care,Management Fees,Manager,Sewer,Trash Removal
Senior Community No Hopa
Restrictions Lease OK
Security Features Security Sys-Owned
Acceptable Financing Cash, Conventional, FHA, VA
Horse Property No
Membership Fee Required No
Listing Terms Cash, Conventional, FHA, VA
Financing Cash,Conventional,FHA,VA
Read Less
Want to know what your home might be worth? Contact us for a FREE valuation!

Our team is ready to help you sell your home for the highest possible price ASAP





