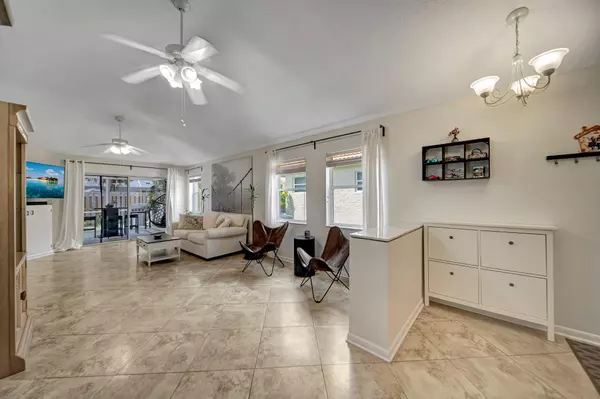Bought with Coldwell Banker Realty /Delray Beach
$610,000
$639,900
4.7%For more information regarding the value of a property, please contact us for a free consultation.
2785 Oak Grove RD Davie, FL 33328
3 Beds
2 Baths
1,709 SqFt
Key Details
Sold Price $610,000
Property Type Single Family Home
Sub Type Single Family Detached
Listing Status Sold
Purchase Type For Sale
Square Footage 1,709 sqft
Price per Sqft $356
Subdivision Oak Grove At Forest Ridge
MLS Listing ID RX-10974704
Sold Date 05/31/24
Bedrooms 3
Full Baths 2
Construction Status Resale
HOA Fees $188/mo
HOA Y/N Yes
Year Built 1994
Annual Tax Amount $10,624
Tax Year 2023
Lot Size 5,435 Sqft
Property Description
Beautifully maintained 3/2 home in the desirable community of Forest Ridge. Sunny and bright interior with vaulted textured ceilings and neutral tile throughout the living area. Newer baseboards installed. Important to note that the POLY PIPES have been replaced with PEX and all plumbing fixtures were replaced inside and outside of home including new water shutoff. Additional upgrades include: NEW A/C-March 2024! Oven, Refrigerator and Microwave were replaced Dec. 2023. Dishwasher, Water Heater and Washer/Dryer were replaced 2021. Tile roof was replaced in 2009. Complete hurricane panels and hurricane rated/insulated garage door. Newer floors and baseboards in all 3 bedrooms. The outdoor screened in patio is quite spacious amidst lush foliage and well designed for entertaining.
Location
State FL
County Broward
Area 3880
Zoning PRD
Rooms
Other Rooms Laundry-Inside
Master Bath Combo Tub/Shower, Dual Sinks, Mstr Bdrm - Ground
Interior
Interior Features Ctdrl/Vault Ceilings, Roman Tub, Walk-in Closet
Heating Central, Electric
Cooling Central, Electric
Flooring Laminate, Tile
Furnishings Unfurnished
Exterior
Exterior Feature Auto Sprinkler, Screened Patio
Garage Spaces 2.0
Utilities Available Cable, Electric
Amenities Available Pool, Tennis
Waterfront No
Waterfront Description None
Exposure Southwest
Private Pool No
Building
Lot Description < 1/4 Acre
Story 1.00
Foundation CBS
Construction Status Resale
Schools
Elementary Schools Silver Ridge Elementary School
Middle Schools Indian Ridge Middle School
High Schools Western High School
Others
Pets Allowed Yes
HOA Fee Include Common Areas,Lawn Care,Recrtnal Facility
Senior Community No Hopa
Restrictions Buyer Approval
Acceptable Financing Cash, Conventional, FHA, VA
Membership Fee Required No
Listing Terms Cash, Conventional, FHA, VA
Financing Cash,Conventional,FHA,VA
Read Less
Want to know what your home might be worth? Contact us for a FREE valuation!

Our team is ready to help you sell your home for the highest possible price ASAP






