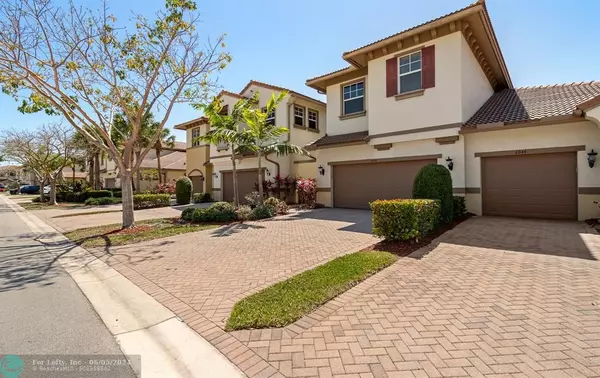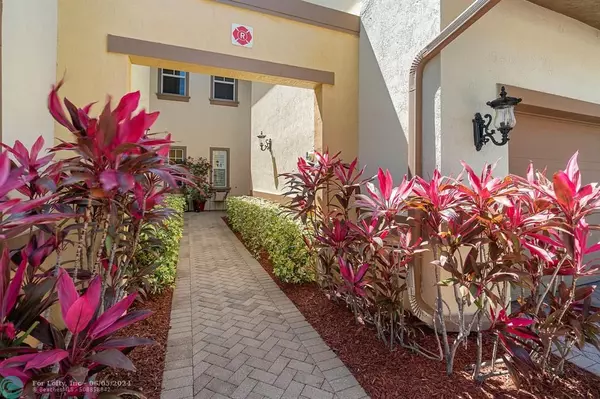$634,900
$634,900
For more information regarding the value of a property, please contact us for a free consultation.
6046 NW 118th Dr Coral Springs, FL 33076
4 Beds
2.5 Baths
2,449 SqFt
Key Details
Sold Price $634,900
Property Type Townhouse
Sub Type Townhouse
Listing Status Sold
Purchase Type For Sale
Square Footage 2,449 sqft
Price per Sqft $259
Subdivision Heron Preserve
MLS Listing ID F10434250
Sold Date 06/06/24
Style Townhouse Fee Simple
Bedrooms 4
Full Baths 2
Half Baths 1
Construction Status Resale
HOA Fees $496/qua
HOA Y/N Yes
Year Built 2007
Annual Tax Amount $7,193
Tax Year 2023
Property Description
A beautiful townhouse in the highly desirable neighborhood of Heron Preserve. This 4 bed/2.5 bath townhouse features an entry hall, crown molding, hurricane impact windows, 10' ceilings (upstairs and down), a large pantry, a new fridge-freezer, dishwasher, and plantation shutters. The primary bathroom has a double sink vanity and a laundry room on the bedroom level. The primary bedroom has a gorgeous view of green space (the TV and closet dresser are staying). There is a loft/office/TV area. AC 2022. The two-car garage is oversized (20x23) with custom shelving. The gated community has a pool and a clubhouse, and the gym has new equipment. All this is in close proximity to shopping, restaurants, and top-rated schools!
Location
State FL
County Broward County
Community 4 Bedroom Townhouse
Area North Broward 441 To Everglades (3611-3642)
Building/Complex Name Heron Preserve
Rooms
Bedroom Description Master Bedroom Upstairs
Other Rooms Utility Room/Laundry
Dining Room Breakfast Area, Dining/Living Room
Interior
Interior Features First Floor Entry, Foyer Entry, Pantry
Heating Central Heat, Electric Heat
Cooling Central Cooling, Electric Cooling
Flooring Carpeted Floors, Tile Floors
Equipment Automatic Garage Door Opener, Dishwasher, Disposal, Electric Range, Electric Water Heater, Microwave, Refrigerator
Exterior
Exterior Feature High Impact Doors, Patio
Garage Spaces 2.0
Community Features Gated Community
Amenities Available Fitness Center, Pool
Water Access N
Private Pool No
Building
Unit Features Garden View
Foundation Cbs Construction
Unit Floor 1
Construction Status Resale
Schools
Elementary Schools Heron Heights
Middle Schools Westglades
High Schools Stoneman;Dougls
Others
Pets Allowed Yes
HOA Fee Include 1490
Senior Community No HOPA
Restrictions No Trucks/Rv'S,Ok To Lease,Other Restrictions
Security Features Complex Fenced
Acceptable Financing Cash, Conventional, FHA, VA
Membership Fee Required No
Listing Terms Cash, Conventional, FHA, VA
Special Listing Condition As Is
Pets Allowed No Restrictions
Read Less
Want to know what your home might be worth? Contact us for a FREE valuation!

Our team is ready to help you sell your home for the highest possible price ASAP

Bought with Signature Int'l Premier Properties






