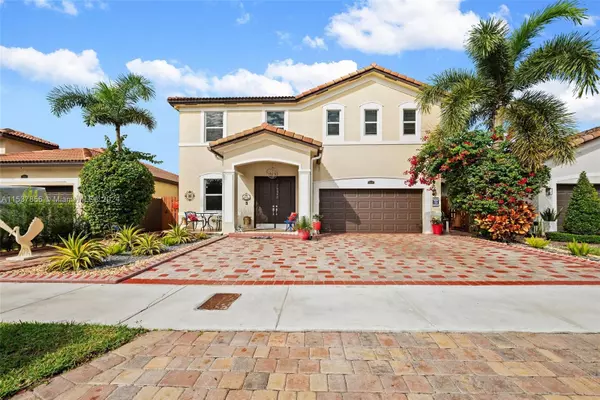$630,000
$650,000
3.1%For more information regarding the value of a property, please contact us for a free consultation.
25340 SW 120th Ave Homestead, FL 33032
5 Beds
4 Baths
2,846 SqFt
Key Details
Sold Price $630,000
Property Type Single Family Home
Sub Type Single Family Residence
Listing Status Sold
Purchase Type For Sale
Square Footage 2,846 sqft
Price per Sqft $221
Subdivision Hemingway Point
MLS Listing ID A11537856
Sold Date 06/17/24
Style Two Story
Bedrooms 5
Full Baths 4
Construction Status Resale
HOA Fees $16/qua
HOA Y/N Yes
Year Built 2017
Annual Tax Amount $7,953
Tax Year 2023
Contingent No Contingencies
Lot Size 5,185 Sqft
Property Description
Welcome to this stunning 5-bed, 4-bath, 2 car garage home in Hemmingway Point. Enjoy the convenience of nearby highways, shops, and top-rated schools in this D.R. Horton built home. Inside, be greeted by luminous 18-ft ceilings and a seamless flow from formal dining to the integrated kitchen and living area, perfect for entertaining. Upgrades include scratch-resistant laminate flooring and retrofitted air conditioners with boosters for enhanced efficiency and cleanliness. Rest assured with hurricane impact doors and windows, providing peace of mind during stormy weather. Step outside to a lush backyard with Avocado, Lemon, and Papaya fruit trees. The covered Lanai provides the ideal setting for enjoying sunny afternoons or seeking refuge from rainy days. Schedule a showing today!
Location
State FL
County Miami-dade County
Community Hemingway Point
Area 69
Direction Google map - 35340 SW 120 Ave Homestead, FL. 33032
Interior
Interior Features Bidet, Bedroom on Main Level, Dining Area, Separate/Formal Dining Room, Eat-in Kitchen, Family/Dining Room, First Floor Entry, Kitchen/Dining Combo, Living/Dining Room, Sitting Area in Primary, Separate Shower, Upper Level Primary, Vaulted Ceiling(s), Walk-In Closet(s)
Heating Central
Cooling Central Air
Flooring Carpet, Laminate
Furnishings Unfurnished
Window Features Impact Glass
Appliance Dryer, Dishwasher, Electric Range, Microwave, Refrigerator, Washer
Exterior
Exterior Feature Awning(s), Fence, Fruit Trees, Security/High Impact Doors, Room For Pool, Shed
Garage Spaces 2.0
Pool None, Community
Community Features Maintained Community, Pool, Street Lights
Waterfront No
View Other
Roof Type Barrel
Parking Type Driveway, Garage Door Opener
Garage Yes
Building
Lot Description < 1/4 Acre
Faces East
Story 2
Sewer Public Sewer
Water Public
Architectural Style Two Story
Level or Stories Two
Additional Building Shed(s)
Structure Type Block
Construction Status Resale
Schools
Elementary Schools Coconut Palm
Middle Schools Redland
High Schools Homestead
Others
Pets Allowed Conditional, Yes
Senior Community No
Tax ID 30-69-25-016-2790
Acceptable Financing Cash, Conventional, FHA, VA Loan
Listing Terms Cash, Conventional, FHA, VA Loan
Financing FHA
Pets Description Conditional, Yes
Read Less
Want to know what your home might be worth? Contact us for a FREE valuation!

Our team is ready to help you sell your home for the highest possible price ASAP
Bought with LPT Realty






