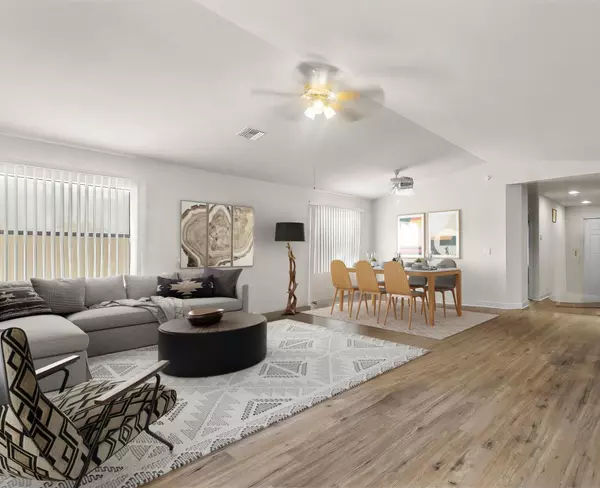Bought with Realty One Group Inspiration
$160,000
$175,000
8.6%For more information regarding the value of a property, please contact us for a free consultation.
52 Silver Oak DR Port Saint Lucie, FL 34952
2 Beds
2 Baths
1,419 SqFt
Key Details
Sold Price $160,000
Property Type Single Family Home
Sub Type Single Family Detached
Listing Status Sold
Purchase Type For Sale
Square Footage 1,419 sqft
Price per Sqft $112
Subdivision Spanish Lakes One Leasehold Estates
MLS Listing ID RX-10991925
Sold Date 07/03/24
Style Traditional
Bedrooms 2
Full Baths 2
Construction Status Resale
HOA Y/N No
Year Built 2012
Annual Tax Amount $2,815
Tax Year 2023
Property Description
AWESOME LOCATION! This CONCRETE home is nestled within a highly desirable 55+ community in the Treasure Coast. Featuring a durable METAL ROOF, this residence promises long-lasting quality. Inside, the OPEN FLOOR PLAN seamlessly connects the living and dining areas, creating a perfect space for entertaining. Enjoy the convenience of GRANITE COUNTERTOPS and STEEL APPLIANCES in your GOURMET KITCHEN. EXCELLENT LOCATION near SHOPPING, highways, and just MINUTES FROM THE BEACH. Spanish LAKES offers amenities such as a clubhouse, two swimming POOLS, a fitness center, tennis and pickle-ball courts, golf courses, bocce, shuffleboard, billiards, library, and a party room. Schedule a showing today! The $$605.23 /Mo LAND LEASE covers all amenities, along with trash, sewer, and LAWN CARE. NO HOA FEE.
Location
State FL
County St. Lucie
Area 7190
Zoning RMH-5-
Rooms
Other Rooms Attic, Family, Laundry-Inside
Master Bath Dual Sinks, Separate Shower
Interior
Interior Features Built-in Shelves, Closet Cabinets, Ctdrl/Vault Ceilings, Custom Mirror, Foyer, Kitchen Island, Volume Ceiling, Walk-in Closet
Heating Central, Electric
Cooling Central, Electric
Flooring Carpet, Tile
Furnishings Unfurnished
Exterior
Exterior Feature Auto Sprinkler, Covered Patio, Custom Lighting, Fruit Tree(s), Green House, Screened Balcony, Shutters, Tennis Court, Zoned Sprinkler
Parking Features 2+ Spaces, Driveway, Garage - Attached, Golf Cart
Garage Spaces 1.0
Utilities Available Cable, Electric, Public Water
Amenities Available Billiards, Clubhouse, Community Room, Fitness Center, Fitness Trail, Golf Course, Library, Lobby, Manager on Site, Park, Pickleball, Picnic Area, Pool, Tennis
Waterfront Description None
Roof Type Metal
Handicap Access Door Levers, Handicap Access, Wheelchair Accessible
Exposure East
Private Pool No
Building
Lot Description < 1/4 Acre
Story 1.00
Foundation CBS, Concrete
Construction Status Resale
Others
Pets Allowed Restricted
HOA Fee Include Lawn Care,Other,Sewer,Trash Removal
Senior Community Verified
Restrictions Other
Security Features Motion Detector,Security Light,Security Sys-Owned
Acceptable Financing Cash, Conventional, FHA, VA
Horse Property No
Membership Fee Required No
Listing Terms Cash, Conventional, FHA, VA
Financing Cash,Conventional,FHA,VA
Read Less
Want to know what your home might be worth? Contact us for a FREE valuation!

Our team is ready to help you sell your home for the highest possible price ASAP





