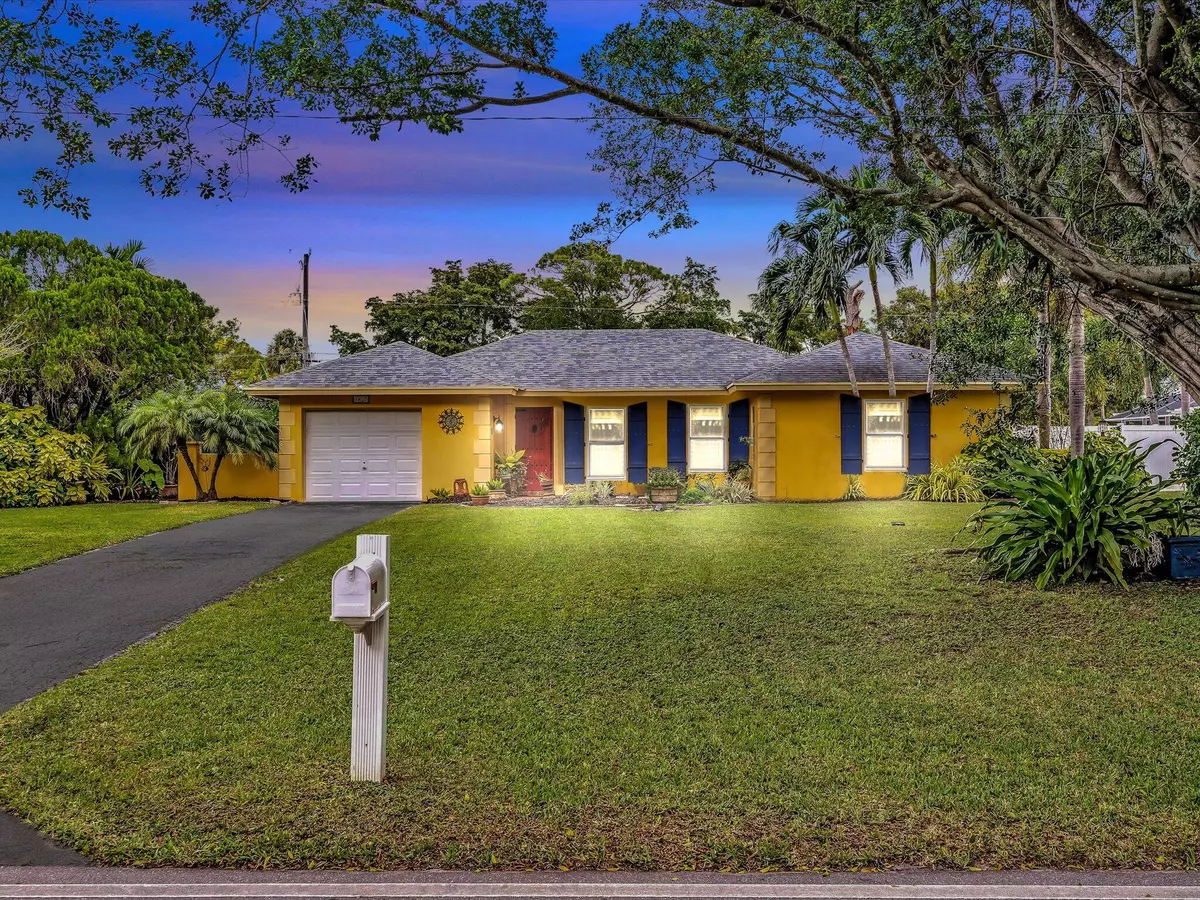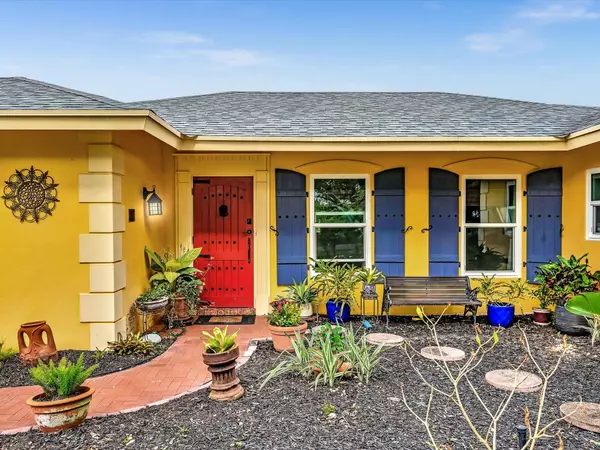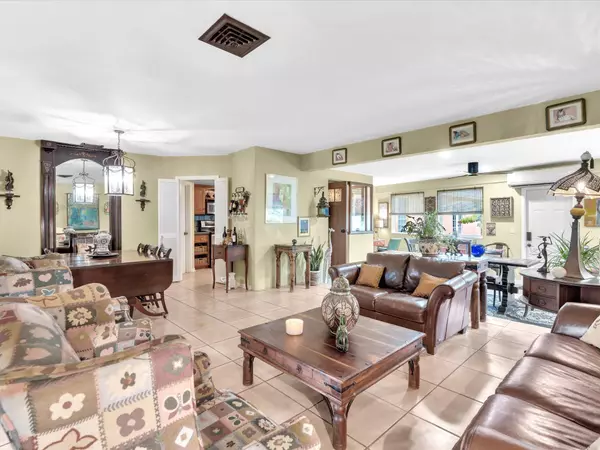Bought with Siemens Group Realty Corp.
$673,000
$699,950
3.9%For more information regarding the value of a property, please contact us for a free consultation.
3827 Lowson BLVD Delray Beach, FL 33445
3 Beds
3 Baths
1,998 SqFt
Key Details
Sold Price $673,000
Property Type Single Family Home
Sub Type Single Family Detached
Listing Status Sold
Purchase Type For Sale
Square Footage 1,998 sqft
Price per Sqft $336
Subdivision Sherwood Park
MLS Listing ID RX-10943143
Sold Date 07/18/24
Style Contemporary,Ranch
Bedrooms 3
Full Baths 3
Construction Status Resale
HOA Y/N No
Year Built 1974
Annual Tax Amount $2,463
Tax Year 2023
Lot Size 0.365 Acres
Property Description
An Artist enclave, awaits you in this 3-bed, 3-bath home on a .37 acre lot. Its an oasis of calm w/ its delightful secret garden, fruit trees, & mature landscaping. A spacious retreat w/a kitchen w/designer cabinets, SS appliances, & a breakfast nook. It opens to the family/ Florida room, offers peaceful views.This split plan home has two master bedrooms w/ an ensuite spa-like bath & shower stalls. Walk-in closets w/ a sitting area. 3rd bed w/ample storage. Guest bath. Multi-purpose Florida Room. Be creative, in a/c comfort in either the garage, florida room or outdoors. Tile flooring & Impact glass. Lots of storage. With a .37 acre lot, store a boat, RV, expand home or add pool ( a virtual was added) No HOA! Close to beach, shopping, golf, downtown Delray Beach
Location
State FL
County Palm Beach
Community Sherwood Park
Area 4550
Zoning R-1-AA
Rooms
Other Rooms Attic, Family, Florida, Laundry-Garage, Storage, Util-Garage, Workshop
Master Bath 2 Master Baths, 2 Master Suites, Dual Sinks, Separate Shower, Whirlpool Spa
Interior
Interior Features Foyer, Pantry, Split Bedroom, Walk-in Closet
Heating Central, Central Individual, Electric
Cooling Ceiling Fan, Central
Flooring Ceramic Tile, Wood Floor
Furnishings Unfurnished
Exterior
Exterior Feature Auto Sprinkler, Fence, Fruit Tree(s), Open Patio, Room for Pool, Shutters, Well Sprinkler
Parking Features Driveway, Garage - Attached
Garage Spaces 1.0
Community Features Sold As-Is
Utilities Available Electric, Public Sewer, Public Water, Well Water
Amenities Available None
Waterfront Description Interior Canal
View Garden
Roof Type Comp Shingle
Present Use Sold As-Is
Exposure South
Private Pool No
Building
Lot Description 1/4 to 1/2 Acre
Story 1.00
Foundation CBS
Construction Status Resale
Schools
Elementary Schools Orchard View Elementary School
Middle Schools Carver Middle School
High Schools Atlantic High School
Others
Pets Allowed Yes
Senior Community No Hopa
Restrictions None
Security Features None
Acceptable Financing Cash, Conventional, FHA
Horse Property No
Membership Fee Required No
Listing Terms Cash, Conventional, FHA
Financing Cash,Conventional,FHA
Read Less
Want to know what your home might be worth? Contact us for a FREE valuation!

Our team is ready to help you sell your home for the highest possible price ASAP





