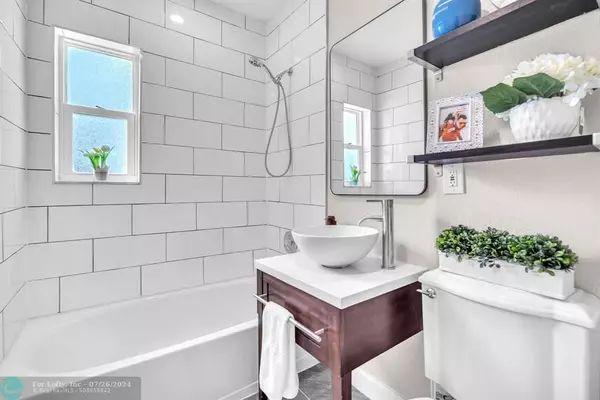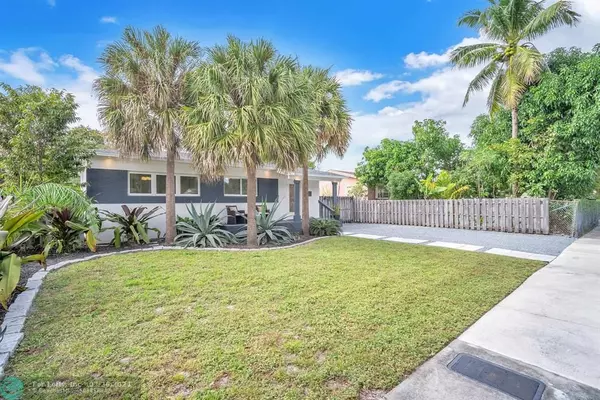$445,000
$448,990
0.9%For more information regarding the value of a property, please contact us for a free consultation.
1721 NW 8th Ave Fort Lauderdale, FL 33311
3 Beds
1 Bath
925 SqFt
Key Details
Sold Price $445,000
Property Type Single Family Home
Sub Type Single
Listing Status Sold
Purchase Type For Sale
Square Footage 925 sqft
Price per Sqft $481
Subdivision Progresso 2-18 D
MLS Listing ID F10421767
Sold Date 07/26/24
Style No Pool/No Water
Bedrooms 3
Full Baths 1
Construction Status Resale
HOA Y/N No
Year Built 1953
Annual Tax Amount $6,078
Tax Year 2023
Lot Size 7,692 Sqft
Property Description
SELLER PROVIDING A HOME SHIELD PLATINUM HOME WARRANTY PLAN!
Charming 3/1 single family home East of I95 and is NOT IN A FLOOD ZONE! Top notch landscaping adds to the curb appeal of this gem. This home has all high cost ticket items already taken care of for you; new roof 2023, impact windows/doors, newer A/C and W/H. Home features beautiful original hard wood floors, new bathroom, bright light and airy through your impact windows/doors, recessed lighting and your open kitchen complete with quartz countertop, and SS appliances. This home also has one of the largest fenced in lots in the area with fruit trees, a brand new deck and an additional space to park a boat or RV. There is also plenty of room to add an addition and /or a large swimming pool. Make this home yours!
Location
State FL
County Broward County
Area Ft Ldale Nw(3390-3400;3460;3540-3560;3720;3810)
Zoning RDS-15
Rooms
Bedroom Description At Least 1 Bedroom Ground Level,Entry Level,Master Bedroom Ground Level
Other Rooms Utility Room/Laundry
Dining Room Dining/Living Room, Family/Dining Combination, Snack Bar/Counter
Interior
Interior Features First Floor Entry, Foyer Entry, French Doors
Heating Central Heat, Electric Heat
Cooling Ceiling Fans, Central Cooling, Electric Cooling
Flooring Tile Floors, Wood Floors
Equipment Dishwasher, Dryer, Electric Range, Electric Water Heater, Icemaker, Microwave, Refrigerator, Self Cleaning Oven, Smoke Detector, Washer
Furnishings Unfurnished
Exterior
Exterior Feature Deck, Fence, Fruit Trees, High Impact Doors, Open Porch, Patio, Room For Pool
Water Access N
View Garden View
Roof Type Comp Shingle Roof
Private Pool No
Building
Lot Description Less Than 1/4 Acre Lot
Foundation Stucco Exterior Construction
Sewer Municipal Sewer
Water Municipal Water
Construction Status Resale
Others
Pets Allowed Yes
Senior Community No HOPA
Restrictions No Restrictions
Acceptable Financing Cash, Conventional, FHA, VA
Membership Fee Required No
Listing Terms Cash, Conventional, FHA, VA
Special Listing Condition As Is
Pets Allowed No Restrictions
Read Less
Want to know what your home might be worth? Contact us for a FREE valuation!

Our team is ready to help you sell your home for the highest possible price ASAP

Bought with The Keyes Company





