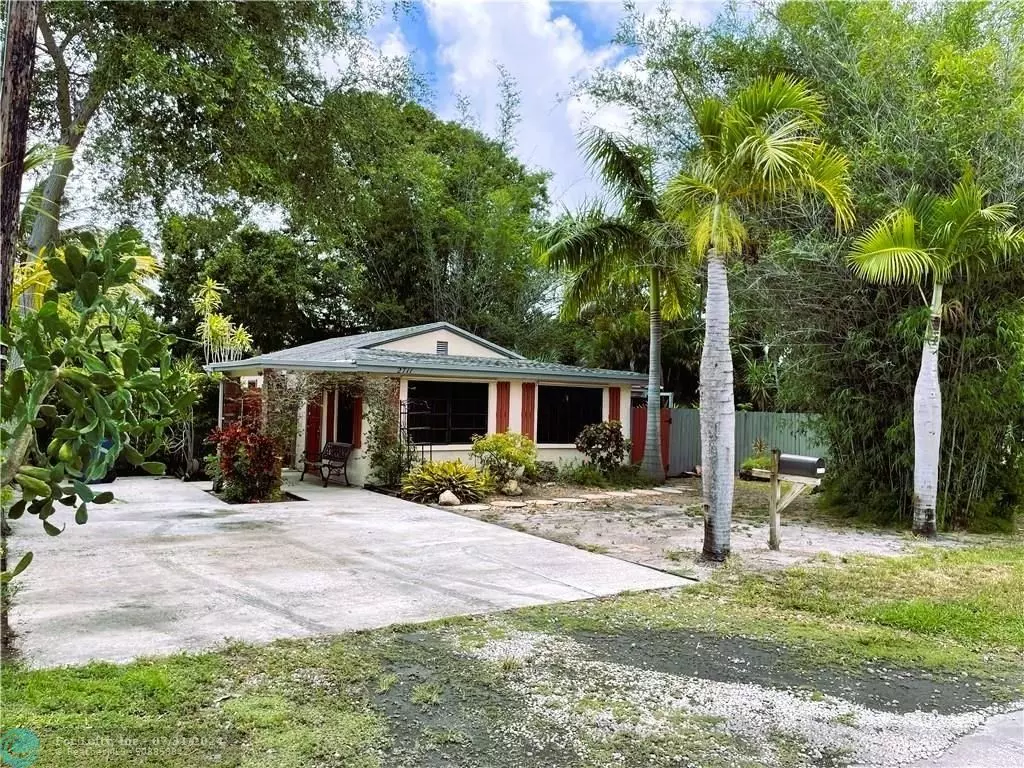$650,000
$689,000
5.7%For more information regarding the value of a property, please contact us for a free consultation.
2711 NE 6th Ln Wilton Manors, FL 33334
2 Beds
2 Baths
1,012 SqFt
Key Details
Sold Price $650,000
Property Type Single Family Home
Sub Type Single
Listing Status Sold
Purchase Type For Sale
Square Footage 1,012 sqft
Price per Sqft $642
Subdivision Resub Of Highland Estates
MLS Listing ID F10445959
Sold Date 07/31/24
Style No Pool/No Water
Bedrooms 2
Full Baths 2
Construction Status Resale
HOA Y/N Yes
Year Built 1948
Annual Tax Amount $11,881
Tax Year 2023
Lot Size 9,491 Sqft
Property Description
WELCOME TO YOUR OWN TROPICAL OASIS,BEAUTIFUL HOME ON A LARGE 9491 SQ FT LOT! PROVIDES 2 BEDROOMS AND 2 FULL BATHS, PLENTY OF ENTERTAINING SPACE WITH AMPLE LIVING AREA, DEDICATED DINING SPACE AND A SPACIOUS AND OPEN KITCHEN. WALK OUTSIDE YOUR SLIDING DOORS AND FIND YOURSELF IN YOUR VERY OWN TROPICAL GARDEN WITH A COVERED PATIO, A COUPLE OF SITTING AREAS, AND PLENTY OF SPACE TO ADD MORE PLANTS AND FLOWERS TO YOUR ALREADY GREEN GARDEN. COVERED PORCH IN THE BACK RIGHT OUTSIDE THE KITCHEN AND STORAGE SHED FOR YOUR CONVENIENCE ARE INCLUDED. PLENTY OF PARKING. JUST STEPS AWAY FROM ALL THE ENTERTAINMENT THAT WILTON DRIVE OFFER.
SELLER HAVE ARCHITECTURAL PLANS TO BUILD A SINGLE FAMILY OR TWO TOWNHOUSES.
Location
State FL
County Broward County
Area Ft Ldale Ne (3240-3270;3350-3380;3440-3450;3700)
Zoning RM-16
Rooms
Bedroom Description Entry Level,Master Bedroom Ground Level
Other Rooms Family Room, Florida Room
Dining Room Kitchen Dining
Interior
Interior Features First Floor Entry, Laundry Tub, Pantry
Heating Central Heat
Cooling Ceiling Fans, Central Cooling
Flooring Laminate
Equipment Dishwasher, Disposal, Dryer, Electric Range, Electric Water Heater, Fire Alarm, Microwave, Refrigerator, Smoke Detector, Washer
Exterior
Exterior Feature Deck, Exterior Lights, Extra Building/Shed, Fence, Open Balcony, Patio, Room For Pool
Garage Spaces 2.0
Water Access N
View Garden View
Roof Type Wood Shingle Roof
Private Pool No
Building
Lot Description Less Than 1/4 Acre Lot
Foundation Cbs Construction
Sewer Municipal Sewer
Water Municipal Water
Construction Status Resale
Others
Pets Allowed Yes
Senior Community No HOPA
Restrictions Ok To Lease
Acceptable Financing Cash
Membership Fee Required No
Listing Terms Cash
Pets Allowed No Restrictions
Read Less
Want to know what your home might be worth? Contact us for a FREE valuation!

Our team is ready to help you sell your home for the highest possible price ASAP

Bought with Level Realty Partners, LLC






