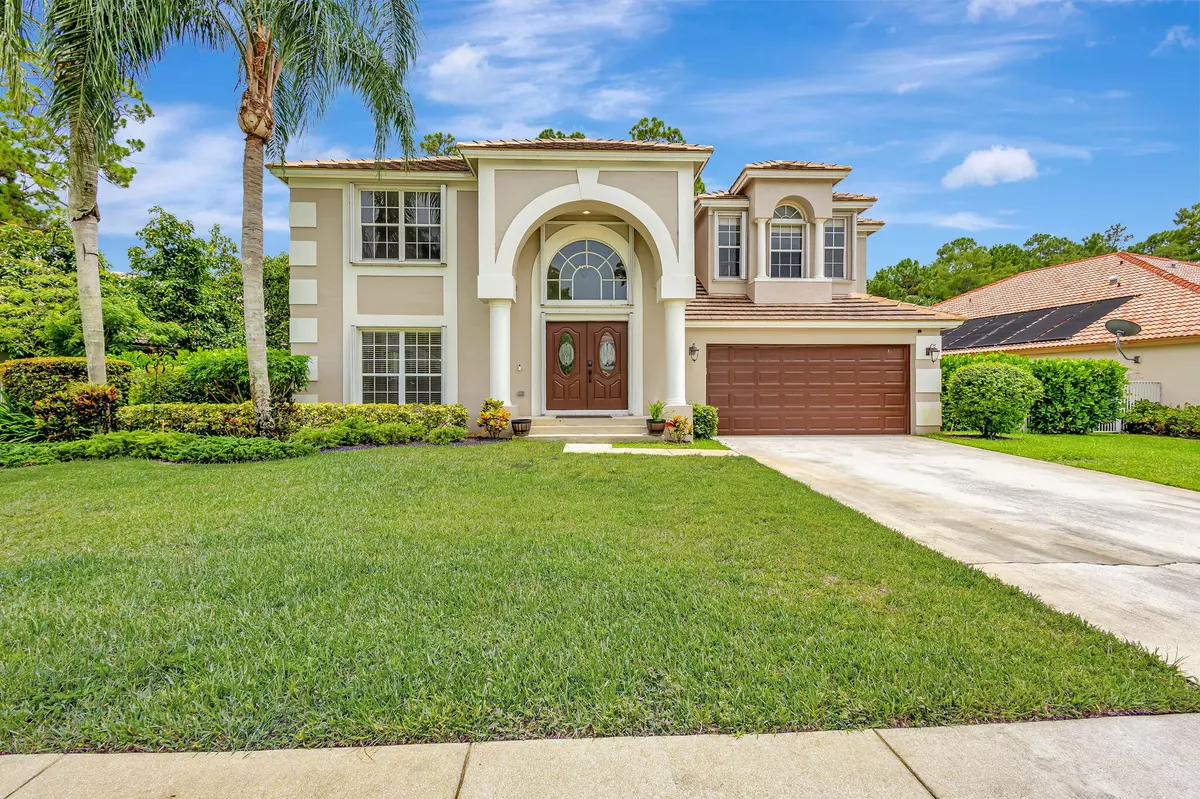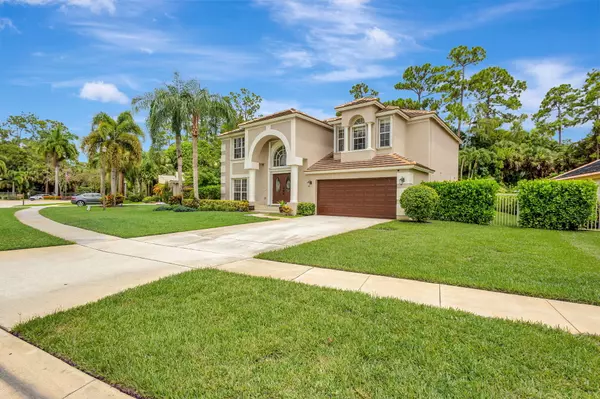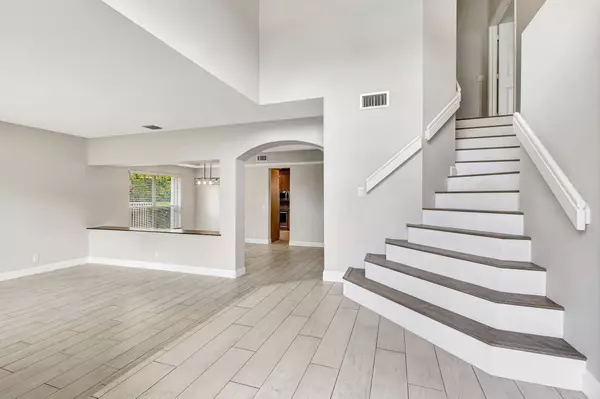Bought with Level Realty Partners, LLC
$809,000
$809,000
For more information regarding the value of a property, please contact us for a free consultation.
15598 Bent Creek RD Wellington, FL 33414
6 Beds
3 Baths
2,958 SqFt
Key Details
Sold Price $809,000
Property Type Single Family Home
Sub Type Single Family Detached
Listing Status Sold
Purchase Type For Sale
Square Footage 2,958 sqft
Price per Sqft $273
Subdivision Binks Forest Of The Landings At Wellington 3
MLS Listing ID RX-11003193
Sold Date 08/05/24
Style Contemporary,Multi-Level
Bedrooms 6
Full Baths 3
Construction Status Resale
HOA Fees $83/mo
HOA Y/N Yes
Year Built 1999
Annual Tax Amount $8,165
Tax Year 2023
Lot Size 9,888 Sqft
Property Sub-Type Single Family Detached
Property Description
This large and spacious Hidden Creek home is just waiting for your growing family. With six bedrooms and three baths, two car garage and inground heated salt chlorinated pool and spa, it's just a short golf cart ride to top rated Binks Forest Elementary and the lush private fenced back yard is on the 3rd hole of the Wellington National Golf course. The roof was replaced in 2021, both a/c units in 2018 and more. See full list in supplemental remarks. Newer flooring and no carpet in the entire house. Granite and stainless in the kitchen, auto sprinklers, genuine mudroom off the garage and huge laundry room upstairs. Renovated baths and fresh exterior paint. Great 'tucked away' location in gated community with LOW fees. Nearly everything is a quick car (or golf cart) ride away!
Location
State FL
County Palm Beach
Community Hidden Creek
Area 5520
Zoning AR(cit
Rooms
Other Rooms Cabana Bath, Den/Office, Family, Laundry-Inside
Master Bath Dual Sinks, Mstr Bdrm - Sitting, Mstr Bdrm - Upstairs, Separate Shower, Separate Tub
Interior
Interior Features Built-in Shelves, Ctdrl/Vault Ceilings, Custom Mirror, Entry Lvl Lvng Area, Foyer, Laundry Tub, Pantry, Roman Tub, Split Bedroom, Volume Ceiling, Walk-in Closet
Heating Central, Electric, Zoned
Cooling Central, Electric, Zoned
Flooring Laminate, Tile
Furnishings Unfurnished
Exterior
Exterior Feature Auto Sprinkler, Fence, Fruit Tree(s), Outdoor Shower, Screen Porch, Shed
Parking Features Driveway, Garage - Attached
Garage Spaces 2.0
Pool Equipment Included, Heated, Inground, Salt Chlorination, Spa
Community Features Gated Community
Utilities Available Cable, Electric, Public Sewer, Public Water
Amenities Available Sidewalks, Street Lights
Waterfront Description None
View Garden, Golf, Pool
Roof Type Concrete Tile
Exposure North
Private Pool Yes
Building
Lot Description Golf Front, Interior Lot, Sidewalks, Treed Lot
Story 2.00
Unit Features On Golf Course
Foundation CBS
Construction Status Resale
Schools
Elementary Schools Binks Forest Elementary School
Middle Schools Wellington Landings Middle
High Schools Wellington High School
Others
Pets Allowed Yes
HOA Fee Include Common Areas,Management Fees
Senior Community No Hopa
Restrictions No Lease First 2 Years
Security Features Gate - Unmanned,TV Camera
Acceptable Financing Cash, Conventional, VA
Horse Property No
Membership Fee Required No
Listing Terms Cash, Conventional, VA
Financing Cash,Conventional,VA
Read Less
Want to know what your home might be worth? Contact us for a FREE valuation!

Our team is ready to help you sell your home for the highest possible price ASAP





