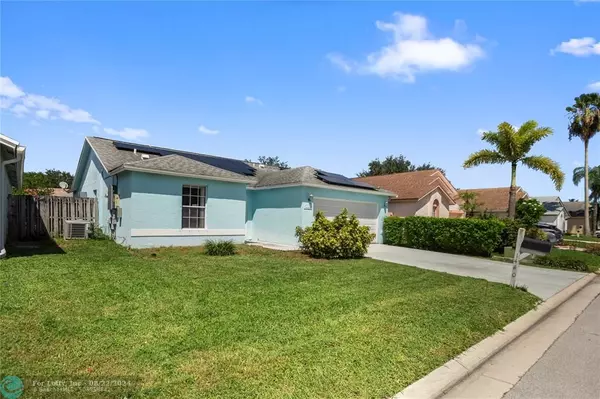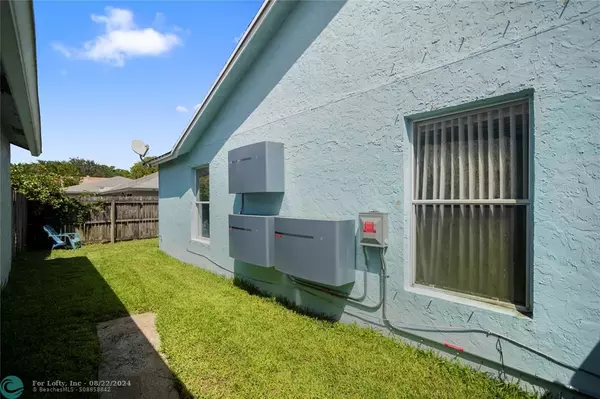$445,000
$459,000
3.1%For more information regarding the value of a property, please contact us for a free consultation.
1440 Waterway Cove Dr Wellington, FL 33414
3 Beds
2 Baths
1,352 SqFt
Key Details
Sold Price $445,000
Property Type Single Family Home
Sub Type Single
Listing Status Sold
Purchase Type For Sale
Square Footage 1,352 sqft
Price per Sqft $329
Subdivision Waterway Cove Wellington
MLS Listing ID F10446852
Sold Date 08/22/24
Style No Pool/No Water
Bedrooms 3
Full Baths 2
Construction Status Resale
HOA Fees $41/qua
HOA Y/N Yes
Year Built 1993
Annual Tax Amount $6,065
Tax Year 2023
Lot Size 4,500 Sqft
Property Description
DON'T MISS YOUR OPPORTUNITY TO PURCHASE THIS BEAUTIFUL 3 BEDROOM 2 BATHROOM HOME WITH A WONDERFUL SPLIT FLOOR PLAN.*** STATE OF THE ART, 11.4KW NET METERED SOLAR SYSTEM, GENERATES 15MWH/YEAR ($200/M AVERAGE AT CURRENT RATES) 30 KWH WHOLE HOUSE BATTERY BACKUP SYSTEM, NO MAINTENANCE OR REFUELING. UPGRADED METER AND WHOLE HOUSE POWER CONDITIONER. **SOLAR PANEL AND WHOLE HOUSE BATTERY ARE COMPLETELY PAID OFF BY SELLER.** ROOF REPLACED IN 2013, A/C IN 2019, 80 GALLON SOLAR POWERED WATER HEATER, NEWER INSULATED IMPACT GARAGE DOOR AND ENTRY DOOR. 2 CAR GARAGE AND PRIVATE FENCED BACKYARD. TILE FLOORING THROUGHOUT. KITCHEN HAS WOOD CABINETS, GRANITE COUNTERTOPS, SS APPLIANCES. SCREENED BACK PORCH AND HURRICANE PANEL SHUTTER PROTECTION. CENTRAL WELLINGTON AREA CLOSE TO EVERYTHING! LOW HOA $125/Q
Location
State FL
County Palm Beach County
Community Waterway Cove Wellin
Area Palm Beach 5520; 5530; 5570; 5580
Zoning PUB-UD
Rooms
Bedroom Description Master Bedroom Ground Level
Other Rooms No Additional Rooms, Utility/Laundry In Garage
Dining Room Breakfast Area
Interior
Interior Features First Floor Entry, Split Bedroom, Volume Ceilings
Heating Solar Heat
Cooling Electric Cooling
Flooring Ceramic Floor
Equipment Dishwasher, Disposal, Dryer, Electric Range, Electric Water Heater, Refrigerator, Washer
Exterior
Exterior Feature Fence, Screened Porch, Solar Panels
Garage Spaces 2.0
Water Access N
View Garden View
Roof Type Comp Shingle Roof
Private Pool No
Building
Lot Description Less Than 1/4 Acre Lot
Foundation Concrete Block Construction
Sewer Municipal Sewer
Water Municipal Water
Construction Status Resale
Others
Pets Allowed No
HOA Fee Include 125
Senior Community No HOPA
Restrictions No Restrictions
Acceptable Financing Cash, Conventional, FHA, VA
Membership Fee Required No
Listing Terms Cash, Conventional, FHA, VA
Read Less
Want to know what your home might be worth? Contact us for a FREE valuation!

Our team is ready to help you sell your home for the highest possible price ASAP

Bought with RE/MAX Direct






