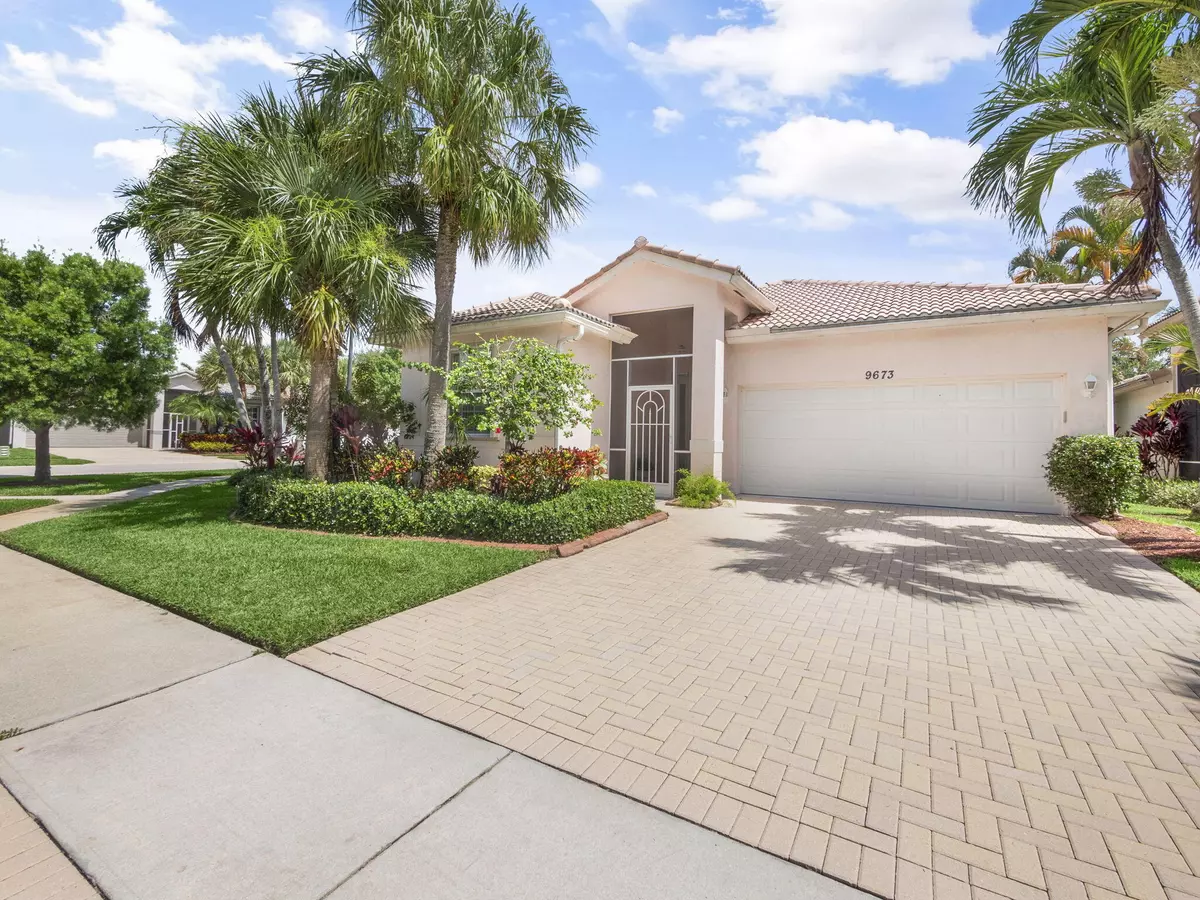Bought with JP & Associates Realtors South Florida Living
$435,000
$449,000
3.1%For more information regarding the value of a property, please contact us for a free consultation.
9673 Great Egret CT West Palm Beach, FL 33411
3 Beds
2 Baths
1,961 SqFt
Key Details
Sold Price $435,000
Property Type Single Family Home
Sub Type Single Family Detached
Listing Status Sold
Purchase Type For Sale
Square Footage 1,961 sqft
Price per Sqft $221
Subdivision Egret Cove; Baywinds Rpd 10
MLS Listing ID RX-11002019
Sold Date 09/16/24
Style Ranch
Bedrooms 3
Full Baths 2
Construction Status Resale
HOA Fees $571/mo
HOA Y/N Yes
Year Built 2004
Annual Tax Amount $3,396
Tax Year 2023
Lot Size 7,736 Sqft
Property Description
Welcome to Baywinds, the charming adult community nestled in sunny South Florida. Beyond the gates awaits a verdant neighborhood adorned with sidewalks, a sprawling clubhouse, community pools, a fitness center and more!Discover the allure of this corner lot offering- a single-family home showcasing a thoughtfully designed split floor plan with 3 bedrooms and 2 full baths. The residence features lofty ceilings and a generously sized kitchen, ideal for culinary enthusiasts. Relax and entertain on your private patio, overlooking ample yard space perfect for outdoor enjoyment. Additional highlights include a laundry rooom, a spacious 2 car garage, ensuring ample storage and convenience. Embrace the Baywinds lifestyle--a blend of comfort, convenience and class.
Location
State FL
County Palm Beach
Area 5580
Zoning RPD
Rooms
Other Rooms Den/Office, Family, Great, Laundry-Inside
Master Bath Dual Sinks, Separate Shower, Separate Tub
Interior
Interior Features Entry Lvl Lvng Area, Foyer, French Door, Kitchen Island, Laundry Tub, Split Bedroom, Volume Ceiling, Walk-in Closet
Heating Central
Cooling Central
Flooring Laminate, Tile
Furnishings Unfurnished
Exterior
Exterior Feature Covered Patio, Screen Porch
Parking Features 2+ Spaces, Driveway, Garage - Attached
Garage Spaces 2.0
Community Features Gated Community
Utilities Available Electric, Public Sewer, Public Water
Amenities Available Clubhouse, Fitness Center, Game Room, Manager on Site, Pool, Sidewalks, Tennis
Waterfront Description None
View Garden
Roof Type Barrel
Exposure South
Private Pool No
Building
Lot Description < 1/4 Acre, Corner Lot, Paved Road, Private Road, Sidewalks
Story 1.00
Foundation CBS, Stucco
Construction Status Resale
Others
Pets Allowed Restricted
HOA Fee Include Common Areas,Security
Senior Community Verified
Restrictions Buyer Approval
Security Features Gate - Manned
Acceptable Financing Cash, Conventional, VA
Horse Property No
Membership Fee Required No
Listing Terms Cash, Conventional, VA
Financing Cash,Conventional,VA
Read Less
Want to know what your home might be worth? Contact us for a FREE valuation!

Our team is ready to help you sell your home for the highest possible price ASAP





