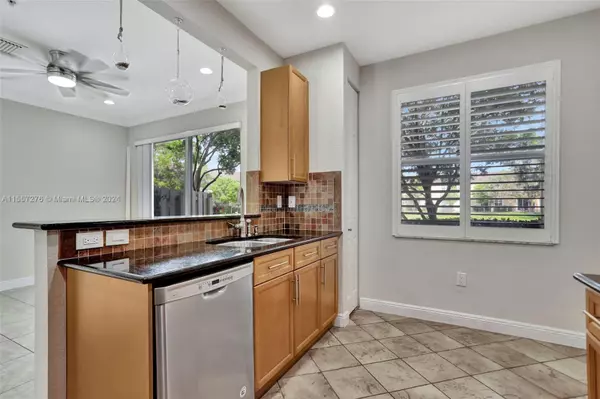$320,000
$355,000
9.9%For more information regarding the value of a property, please contact us for a free consultation.
2851 W Prospect Rd #1103 Tamarac, FL 33309
3 Beds
3 Baths
1,536 SqFt
Key Details
Sold Price $320,000
Property Type Townhouse
Sub Type Townhouse
Listing Status Sold
Purchase Type For Sale
Square Footage 1,536 sqft
Price per Sqft $208
Subdivision Tuscan Villas Condo
MLS Listing ID A11557276
Sold Date 09/19/24
Style Split-Level
Bedrooms 3
Full Baths 2
Half Baths 1
Construction Status Resale
HOA Fees $670/mo
HOA Y/N Yes
Year Built 2007
Annual Tax Amount $5,941
Tax Year 2023
Contingent Other
Property Description
PRICE REDUCTION - LAKE VIEW TOWNHOUSE IN TUSCAN VILLAS - TAMARAC. WELCOME TO YOUR A SPACIOUS 3 BEDROOMS 2 1/2 BATHROOMS TOWNHOME MOVE IN READY, NEWER A/C, NEW STORM FRONT DOOR, HURRICANE IMPACT WINDOWS AND DOORS, PLANTATION SHUTTERS, SS APPLIANCES, 2 PANTRIES, CHANDELIER STAYS, 4 FANCY CEILINGS FANS WERE ALSO ADDED TO THE BEDROOMS, FRONT AND BACK OPEN PATIO. GREAT LAYOUT AND SPACIOUSLY DISTRIBUTED THROUGHOUT. ALL BEDROOMS UPSTAIRS , SPLIT LAYOUT, WALKING CLOSETS, FOR YOUR CONVENIENCE LAUNDRY IS ALSO UPSTAIRS. THE COMMUNITY IS CENTRALLY LOCATED OFF COMMERCIAL BLVD, CLOSED TO TURNPIKE, I95, 20 MINUTES TO THE BEACH, SHOPPING, RESTAURANTS AND ETC. PET FRIENDLY COMMUNITY. PR MNGMNT CO. HOA HAS RESERVE FUNDS, MOTIVATED SELLER. DO NOT MISS THE OPPORTUNITY
Location
State FL
County Broward
Community Tuscan Villas Condo
Area 3540
Interior
Interior Features Breakfast Bar, Dining Area, Separate/Formal Dining Room, Dual Sinks, Eat-in Kitchen, First Floor Entry, High Ceilings, Main Living Area Entry Level, Pantry, Tub Shower, Upper Level Primary, Walk-In Closet(s), Attic
Heating Central
Cooling Central Air, Ceiling Fan(s)
Flooring Ceramic Tile, Laminate
Window Features Plantation Shutters,Impact Glass
Appliance Dryer, Dishwasher, Electric Range, Electric Water Heater, Disposal, Microwave, Refrigerator, Self Cleaning Oven, Washer
Exterior
Exterior Feature Security/High Impact Doors, Other, Porch, Patio, Shed
Pool Association
Amenities Available Pool
Waterfront Description Lake Front
View Y/N Yes
View Lake
Porch Open, Patio, Porch
Garage No
Building
Building Description Block, Exterior Lighting
Architectural Style Split-Level
Level or Stories Multi/Split
Additional Building Shed(s)
Structure Type Block
Construction Status Resale
Schools
Elementary Schools Oriole
Middle Schools Lauderdale Lks
High Schools Anderson; Boyd
Others
Pets Allowed Conditional, Yes
HOA Fee Include Amenities,Insurance,Maintenance Grounds,Maintenance Structure,Parking,Pool(s),Roof,Sewer,Water
Senior Community No
Tax ID 494217BB0140
Security Features Phone Entry,Smoke Detector(s)
Acceptable Financing Cash, Conventional
Listing Terms Cash, Conventional
Financing Cash
Special Listing Condition Listed As-Is
Pets Allowed Conditional, Yes
Read Less
Want to know what your home might be worth? Contact us for a FREE valuation!

Our team is ready to help you sell your home for the highest possible price ASAP
Bought with RE/MAX Select Group





