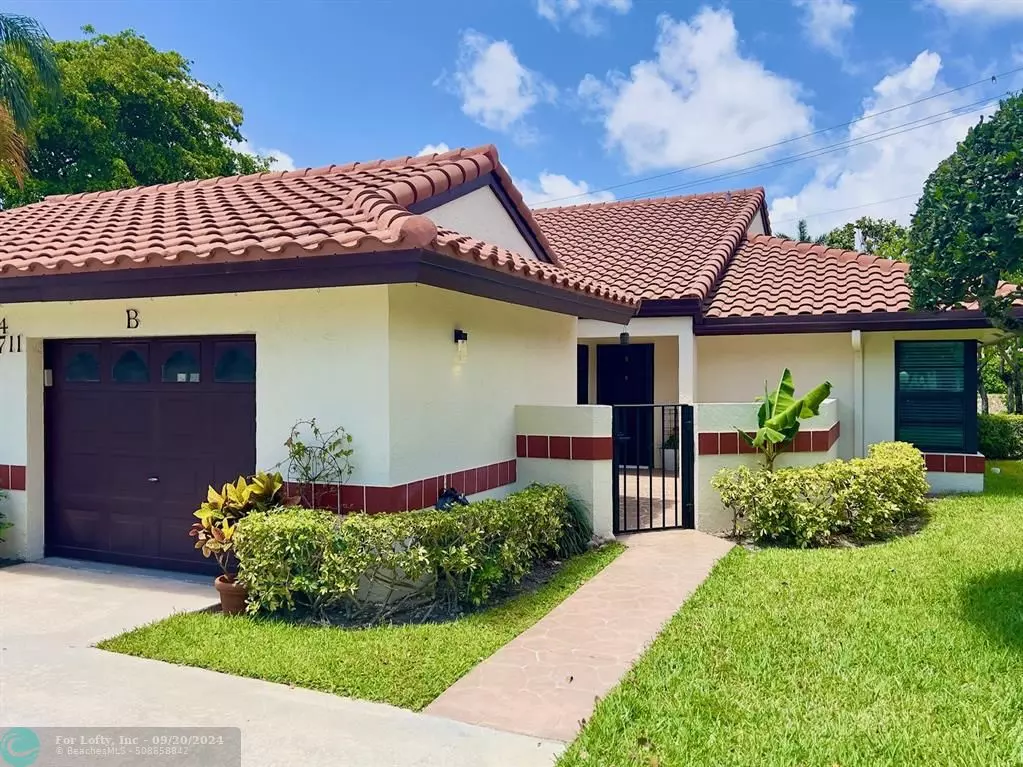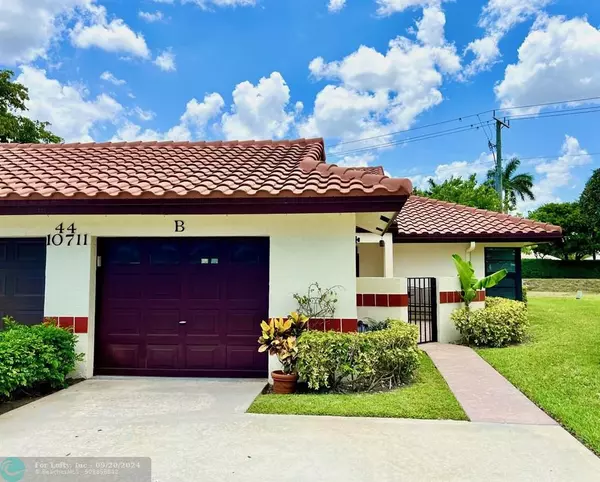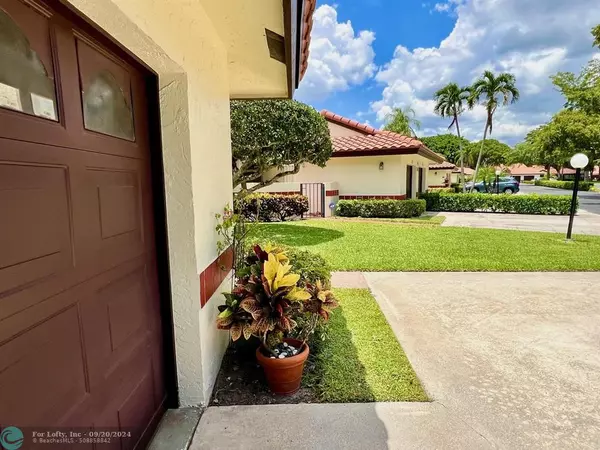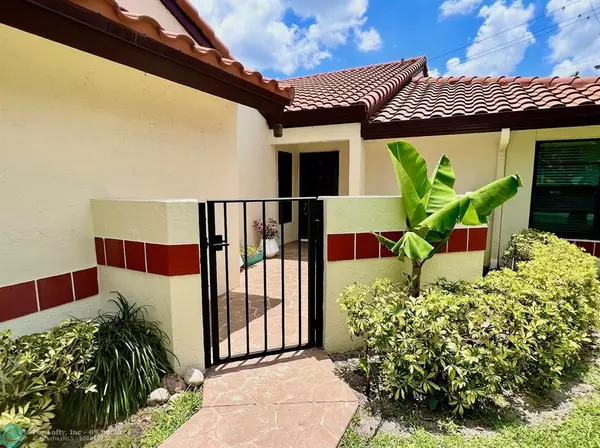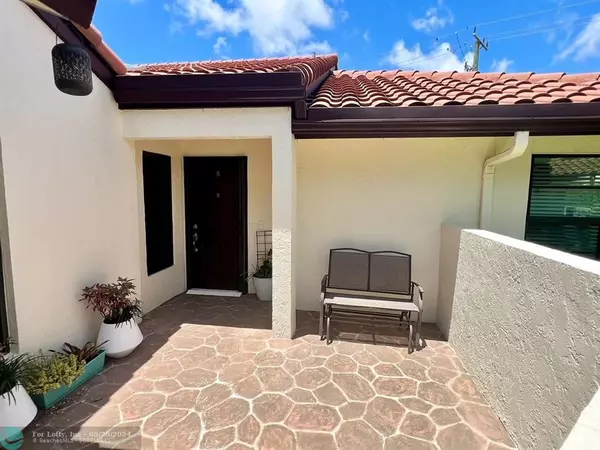$362,500
$368,500
1.6%For more information regarding the value of a property, please contact us for a free consultation.
10711 Palm Leaf Dr #B Boynton Beach, FL 33437
2 Beds
2 Baths
1,340 SqFt
Key Details
Sold Price $362,500
Property Type Townhouse
Sub Type Villa
Listing Status Sold
Purchase Type For Sale
Square Footage 1,340 sqft
Price per Sqft $270
Subdivision Palm Chase
MLS Listing ID F10444387
Sold Date 09/17/24
Style Villa Condo
Bedrooms 2
Full Baths 2
Construction Status Resale
HOA Fees $658/qua
HOA Y/N Yes
Year Built 1986
Annual Tax Amount $1,790
Tax Year 2023
Property Description
Beautifully Updated 2-Bedroom, 2-Bathroom Villa with 1-Car Garage. Hurricane Impact-Rated Windows and Sliding Door. Kitchen Boasts New 42" Tall Cabinets, High End Samsung Appliances, Quartz Countertops, Gorgeous Stone Backsplash and Skylight. Vaulted Ceilings, Upgraded Light Fixtures/Ceiling Fans and Laminate Plank Flooring Through the Entire Unit. The Master Bathroom is Stunning! Spacious Lanai Overlooking Peaceful Nature in the Back Yard. 300 SF Enclosed Lanai with Newer Roof and Windows. This Welcoming Villa has a Courtyard Entrance, Indoor Laundry Room and is Located in the Desirable Palm Chase Community (Housing for Older Persons 55+) offering an Active Clubhouse, Tennis, Pickleball, a Temperature-Controlled (heated and cooled) Pool, Hot Tub, Billiards and so much more!
Location
State FL
County Palm Beach County
Community Palm Chase
Area Palm Beach 4590; 4600; 4610; 4620
Building/Complex Name Palm Chase
Rooms
Bedroom Description Entry Level,Master Bedroom Ground Level
Other Rooms Florida Room
Dining Room Dining/Living Room
Interior
Interior Features First Floor Entry, Closet Cabinetry, Skylight, Split Bedroom, Vaulted Ceilings, Walk-In Closets
Heating Central Heat
Cooling Ceiling Fans, Central Cooling
Flooring Laminate
Equipment Automatic Garage Door Opener, Dishwasher, Dryer, Electric Range, Microwave, Refrigerator, Self Cleaning Oven, Washer
Furnishings Unfurnished
Exterior
Exterior Feature Open Porch, Screened Porch
Parking Features Attached
Garage Spaces 1.0
Community Features Gated Community
Amenities Available Billiard Room, Bocce Ball, Clubhouse-Clubroom, Fitness Center, Heated Pool, Internet Included, Kitchen Facilities, Library, Pickleball, Pool, Sauna, Shuffleboard, Spa/Hot Tub, Tennis
Waterfront Description Canal Front
Water Access Y
Water Access Desc None
Private Pool No
Building
Unit Features Canal,Garden View
Entry Level 1
Foundation Concrete Block Construction, Stucco Exterior Construction
Unit Floor 1
Construction Status Resale
Others
Pets Allowed No
HOA Fee Include 1976
Senior Community Verified
Restrictions No Lease First 2 Years
Security Features Phone Entry
Acceptable Financing Cash, Conventional
Membership Fee Required No
Listing Terms Cash, Conventional
Read Less
Want to know what your home might be worth? Contact us for a FREE valuation!

Our team is ready to help you sell your home for the highest possible price ASAP

Bought with Roses Realty Services Inc.

