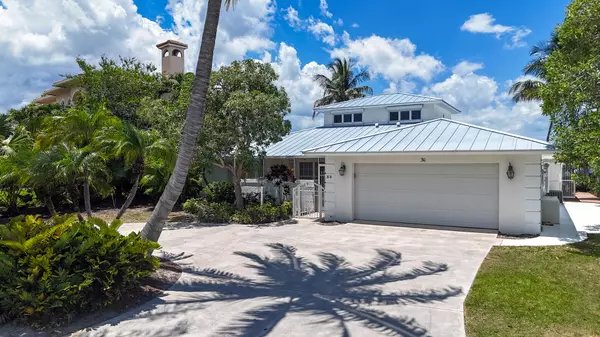Bought with New Wave Real Estate Group Inc
$1,750,000
$1,795,000
2.5%For more information regarding the value of a property, please contact us for a free consultation.
30 SW Riverway BLVD Palm City, FL 34990
3 Beds
2 Baths
2,867 SqFt
Key Details
Sold Price $1,750,000
Property Type Single Family Home
Sub Type Single Family Detached
Listing Status Sold
Purchase Type For Sale
Square Footage 2,867 sqft
Price per Sqft $610
Subdivision Seagate Harbor
MLS Listing ID RX-10998223
Sold Date 10/22/24
Style Contemporary,Courtyard,Ranch
Bedrooms 3
Full Baths 2
Construction Status Resale
HOA Fees $9/mo
HOA Y/N Yes
Year Built 1979
Annual Tax Amount $20,743
Tax Year 2023
Lot Size 0.254 Acres
Property Description
This classic home features a beautiful courtyard entry, split floor plan with 3-bedrooms, 2-bathrooms, separate living and family rooms all on ground floor. Enjoy the loft and balcony with wide water view perfect for game room, media room, home gym or library via spiral stair case. So many design options. Some suggestions in these virtual staged photos. Ideal setting for entertaining! Your chef's kitchen and dining area in clear site of waterfront and swimming pool. Ample counter seating, maple hardwood cabinets, composite countertops, stainless KitchenAid appliances, dual convection microwave and oven, glass cooktop, refrigerator freezer, double drawer dishwasher. Private in-ground swimming pool, hot tub and screened lanai. Riverfront dock. Circular driveway with plenty of parking.
Location
State FL
County Martin
Community Seagate Harbor
Area 9 - Palm City
Zoning Residential
Rooms
Other Rooms Den/Office, Family, Laundry-Inside, Loft
Master Bath Mstr Bdrm - Ground, Separate Shower, Separate Tub
Interior
Interior Features Bar, Custom Mirror, Entry Lvl Lvng Area, Laundry Tub, Pantry, Split Bedroom
Heating Central, Electric
Cooling Ceiling Fan, Central, Electric
Flooring Carpet, Tile
Furnishings Unfurnished
Exterior
Exterior Feature Open Balcony, Outdoor Shower, Screened Patio, Shutters
Parking Features 2+ Spaces, Drive - Circular, Garage - Attached, RV/Boat
Garage Spaces 2.0
Pool Concrete, Inground, Screened, Spa
Utilities Available Public Sewer, Public Water
Amenities Available Boating, Dog Park, Street Lights
Waterfront Description Navigable,No Fixed Bridges,Ocean Access,River,Seawall
Water Access Desc Lift,Private Dock
View Pool, River
Roof Type Metal
Exposure South
Private Pool Yes
Building
Lot Description 1/4 to 1/2 Acre
Story 2.00
Foundation Block, CBS, Concrete
Construction Status Resale
Schools
Elementary Schools Bessey Creek Elementary School
Middle Schools Hidden Oaks Middle School
High Schools Martin County High School
Others
Pets Allowed Yes
HOA Fee Include Other
Senior Community No Hopa
Restrictions None
Security Features Burglar Alarm
Acceptable Financing Cash, Conventional
Horse Property No
Membership Fee Required No
Listing Terms Cash, Conventional
Financing Cash,Conventional
Read Less
Want to know what your home might be worth? Contact us for a FREE valuation!

Our team is ready to help you sell your home for the highest possible price ASAP





