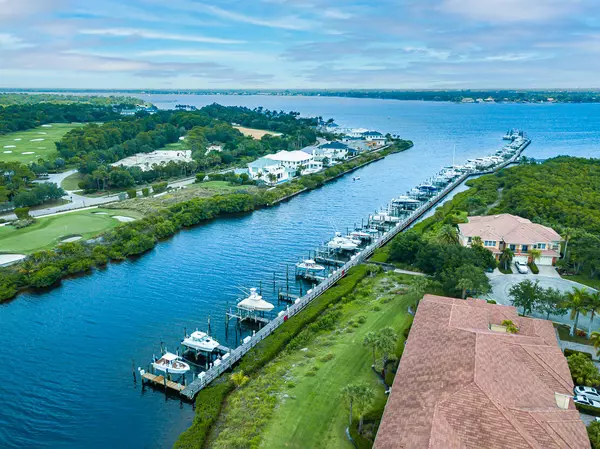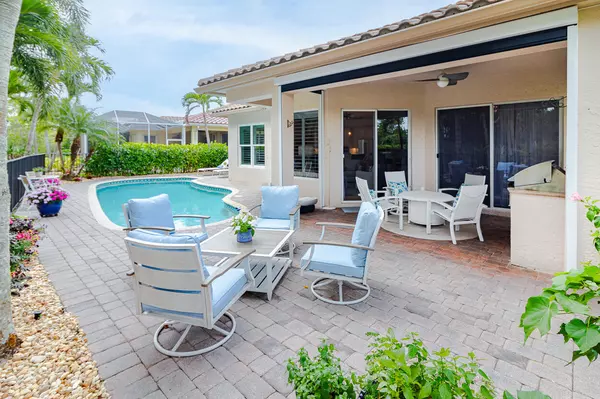Bought with Premier Realty Group Inc
$690,000
$719,000
4.0%For more information regarding the value of a property, please contact us for a free consultation.
819 SW Pebble LN Palm City, FL 34990
2 Beds
2 Baths
2,208 SqFt
Key Details
Sold Price $690,000
Property Type Single Family Home
Sub Type Single Family Detached
Listing Status Sold
Purchase Type For Sale
Square Footage 2,208 sqft
Price per Sqft $312
Subdivision Palm Cove Golf & Yacht Club
MLS Listing ID RX-10978583
Sold Date 11/15/24
Style < 4 Floors
Bedrooms 2
Full Baths 2
Construction Status Resale
HOA Fees $602/mo
HOA Y/N Yes
Year Built 2003
Annual Tax Amount $9,499
Tax Year 2023
Lot Size 6,808 Sqft
Property Description
Priced to Sell - BOATERS - Live the Florida lifestyle in this stylish Palm Cove home w/fabulous backyard pool area, electric patio screens, built-in summer kitchen, lush landscaping & preserve views. The neighborhood offers boating & golfing w/many fun amenities including a Riverfront clubhouse w/large heated pool, fitness ctr, tot lot, 93 slip marina for up to a 59 ft boats, 18-hole non-equity golf, tennis & sports grill. This Toll Brothers Sevia model offers 2 beds plus a den or possible 3rd bed. Upgrades include a magazine worthy kitchen, restyled bath, crisp white woodwork, plantation shutters, fresh paint & newly landscaped backyard giving this home a cool vacation vibe. Seller financing available.
Location
State FL
County Martin
Community Palm Cove Golf & Yacht Club
Area 9 - Palm City
Zoning RS
Rooms
Other Rooms Den/Office, Laundry-Inside
Master Bath Mstr Bdrm - Ground, Mstr Bdrm - Sitting
Interior
Interior Features Entry Lvl Lvng Area, Foyer, Kitchen Island, Pantry, Volume Ceiling, Walk-in Closet
Heating Central, Electric
Cooling Central, Electric
Flooring Tile
Furnishings Unfurnished
Exterior
Parking Features Garage - Attached
Garage Spaces 2.0
Pool Inground
Community Features Gated Community
Utilities Available Public Sewer, Public Water, Underground
Amenities Available Bike Storage, Boating, Clubhouse, Community Room, Golf Course, Library, Lobby, Manager on Site, Picnic Area, Pool, Putting Green, Sidewalks, Street Lights, Tennis
Waterfront Description None
Roof Type S-Tile
Exposure North
Private Pool Yes
Building
Lot Description < 1/4 Acre
Story 1.00
Foundation Block, Concrete
Construction Status Resale
Schools
Elementary Schools Bessey Creek Elementary School
Middle Schools Hidden Oaks Middle School
High Schools Martin County High School
Others
Pets Allowed Restricted
HOA Fee Include Manager,Recrtnal Facility,Reserve Funds,Security
Senior Community No Hopa
Restrictions Lease OK w/Restrict
Acceptable Financing Cash, Conventional
Horse Property No
Membership Fee Required No
Listing Terms Cash, Conventional
Financing Cash,Conventional
Pets Allowed Number Limit
Read Less
Want to know what your home might be worth? Contact us for a FREE valuation!

Our team is ready to help you sell your home for the highest possible price ASAP





