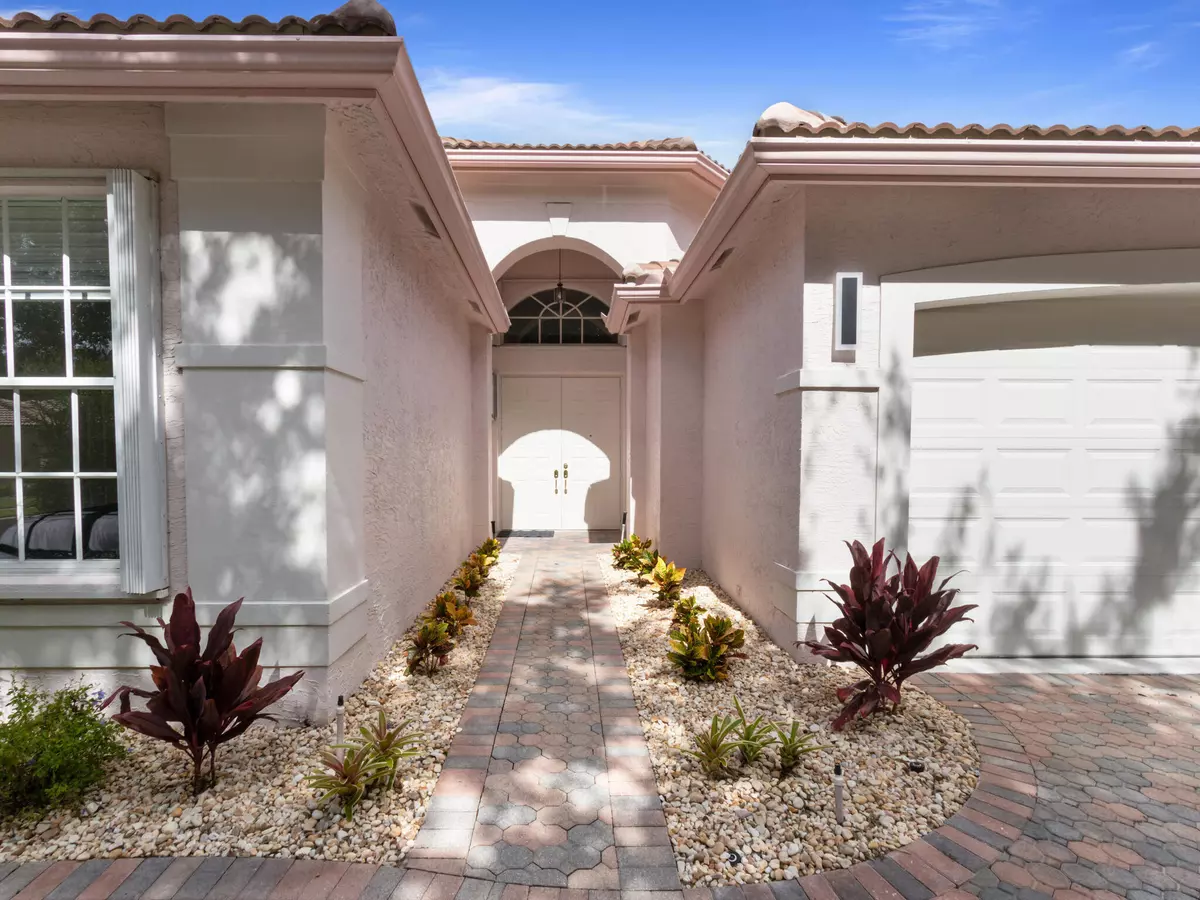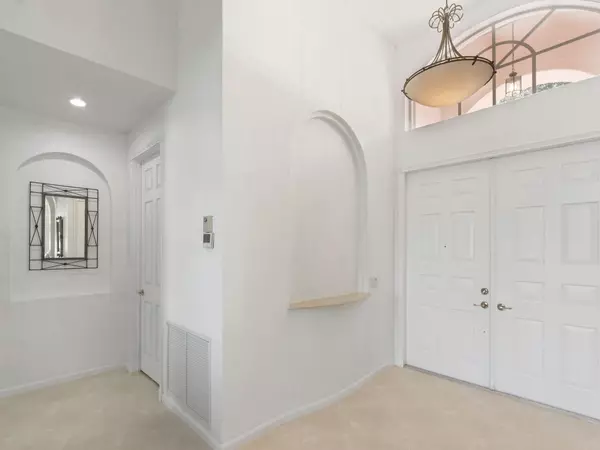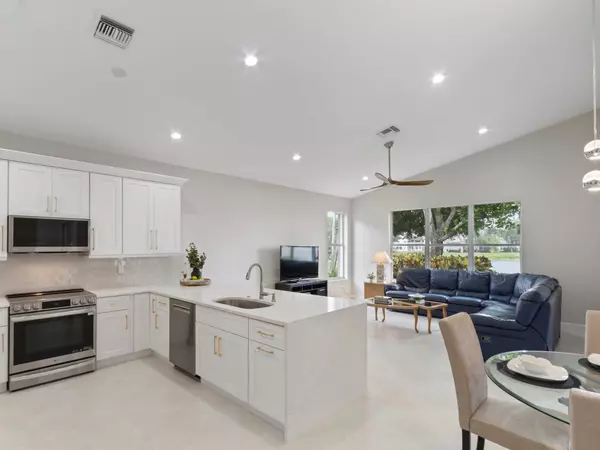Bought with Lang Realty - Boynton Beach
$745,000
$749,000
0.5%For more information regarding the value of a property, please contact us for a free consultation.
11341 Ohanu CIR Boynton Beach, FL 33437
4 Beds
2.1 Baths
2,593 SqFt
Key Details
Sold Price $745,000
Property Type Single Family Home
Sub Type Single Family Detached
Listing Status Sold
Purchase Type For Sale
Square Footage 2,593 sqft
Price per Sqft $287
Subdivision Valencia Isles 2
MLS Listing ID RX-11031668
Sold Date 11/26/24
Style Mediterranean
Bedrooms 4
Full Baths 2
Half Baths 1
Construction Status Resale
HOA Fees $846/mo
HOA Y/N Yes
Year Built 2000
Annual Tax Amount $5,731
Tax Year 2023
Lot Size 0.260 Acres
Property Description
NEW ROOF! Madrid Model situated on a pie shaped lot w/ Circular Driveway! This 4 bedroom, 2.5 bath home is situated on one of the best lake lots with stunning views. NEW KITCHEN w/ white cabinets, NEW s/s appliances, Quartz Countertop w/ waterfall, and glass backsplash. NEW Washer/Dryer, NEW Utility Sink, & NEW Hot Water Heater! NEW LED recessed lighting, kitchen fixture & outdoor ceiling fan. Fitted primary bedroom closets. Lanai is perfect for relaxing or entertaining guests. Water views from every room in the back of the house! Lots of room between neighbors. Valencia Isles recently renovated clubhouse w/ Bistro offers activities & amenities to keep you busy all week long! Additional pickleball courts and Bocce coming soon! A MUST SEE!
Location
State FL
County Palm Beach
Community Valencia Isles
Area 4610
Zoning PUD
Rooms
Other Rooms Den/Office, Family, Great, Laundry-Inside, Laundry-Util/Closet
Master Bath Dual Sinks, Mstr Bdrm - Ground, Separate Shower, Separate Tub
Interior
Interior Features Built-in Shelves, Closet Cabinets, Ctdrl/Vault Ceilings, Foyer, Laundry Tub, Pantry, Roman Tub, Split Bedroom, Volume Ceiling, Walk-in Closet
Heating Electric
Cooling Ceiling Fan, Electric
Flooring Carpet, Ceramic Tile
Furnishings Furnished
Exterior
Exterior Feature Auto Sprinkler, Covered Patio, Screened Patio, Shutters
Parking Features Drive - Circular, Garage - Attached
Garage Spaces 2.0
Community Features Sold As-Is, Gated Community
Utilities Available Cable, Electric, Public Sewer, Public Water
Amenities Available Billiards, Business Center, Cafe/Restaurant, Clubhouse, Community Room, Fitness Center, Internet Included, Lobby, Manager on Site, Pickleball, Pool, Sauna, Shuffleboard, Sidewalks, Spa-Hot Tub, Street Lights, Tennis
Waterfront Description Lake
View Lake
Roof Type Concrete Tile
Present Use Sold As-Is
Exposure Southwest
Private Pool No
Building
Lot Description 1/4 to 1/2 Acre
Story 1.00
Foundation CBS
Construction Status Resale
Others
Pets Allowed Yes
HOA Fee Include Cable,Common Areas,Lawn Care,Management Fees,Reserve Funds,Security,Sewer,Trash Removal
Senior Community Verified
Restrictions Buyer Approval,Commercial Vehicles Prohibited,No Boat,No Corporate Buyers,No Lease 1st Year,No Lease First 2 Years,No RV,Tenant Approval
Security Features Burglar Alarm,Gate - Manned,Security Patrol
Acceptable Financing Cash, Conventional
Horse Property No
Membership Fee Required No
Listing Terms Cash, Conventional
Financing Cash,Conventional
Pets Allowed No Aggressive Breeds, Number Limit
Read Less
Want to know what your home might be worth? Contact us for a FREE valuation!

Our team is ready to help you sell your home for the highest possible price ASAP






