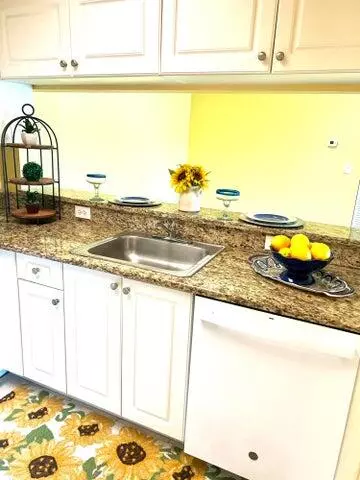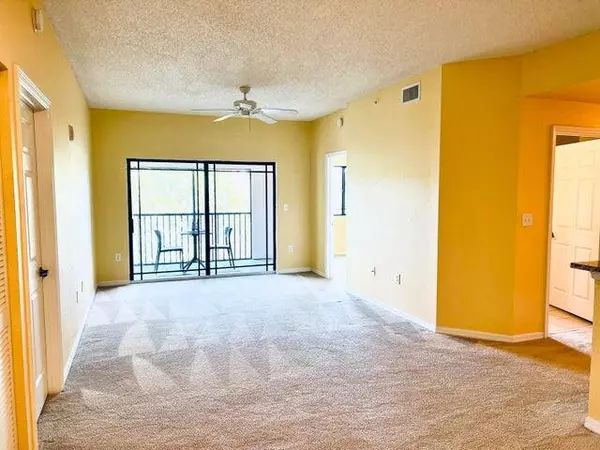Bought with AGA Partners Realty, LLC.
$285,000
$299,900
5.0%For more information regarding the value of a property, please contact us for a free consultation.
2806 Veronia DR 303 Palm Beach Gardens, FL 33410
2 Beds
2 Baths
978 SqFt
Key Details
Sold Price $285,000
Property Type Condo
Sub Type Condo/Coop
Listing Status Sold
Purchase Type For Sale
Square Footage 978 sqft
Price per Sqft $291
Subdivision San Matera The Gardens Condo
MLS Listing ID RX-11030531
Sold Date 12/02/24
Style Mediterranean
Bedrooms 2
Full Baths 2
Construction Status Resale
HOA Fees $527/mo
HOA Y/N Yes
Leases Per Year 2
Year Built 2003
Annual Tax Amount $3,504
Tax Year 2023
Property Description
THIS WATERVIEW UNIT IS MOVE IN READY CONDITION. NEW ROOF, NEWER CARPET. DISHWASHER '21, A/C '15. COMPLETE IMPACT WINDOWS AND SLIDERS (NOT ALL UNITS HAVE IMPACT SLIDERS) WHITE CABINETRY IN KITCHEN AND GRANITE COUNTER TOPS. FULL SIZED WASHER AND DRYER IN SEPERATE WALK IN UTILITY ROOM. TWO MASTER SUITES WITH HUGE WALK IN CLOSETS. SLIDERS LEAD FROM LIVING TO COVERED AND SCREENED BALCONY. GATED COMMUNITY WITH RESORT LIKE AMMENITIESNCLUDING: TREADMILLS, ELIPTICALS, FREE AMACHINE WEIGHTS, INDOOR HANDBALL COURT, WET AND DRY SUANAS, SHOWER/LOCKER ROOMS, BILLIARD ROOM, EXECUTIVE CENTER, CLUBHOUSE, BEAUTIFUL POOL AND SPA, NEWLY RESURFACED PICKLEBALL/TENNIS COURTS. SPECIAL ASSESSMENT HAS BEEN PAID IN FULL UP TO DATE. LOCATED NEXT TO THE GARDENS MALL AND PALM BEACH STATE COLLEGE. CLOSE TO DOWNTOWN
Location
State FL
County Palm Beach
Area 5230
Zoning PCD(ci
Rooms
Other Rooms Florida, Laundry-Inside, Laundry-Util/Closet
Master Bath 2 Master Baths, 2 Master Suites, Combo Tub/Shower
Interior
Interior Features Entry Lvl Lvng Area, Split Bedroom
Heating Central
Cooling Ceiling Fan, Central
Flooring Carpet, Ceramic Tile
Furnishings Unfurnished
Exterior
Exterior Feature Covered Balcony, Screened Balcony
Parking Features 2+ Spaces, Vehicle Restrictions
Community Features Sold As-Is, Gated Community
Utilities Available Cable, Electric, Public Sewer, Public Water
Amenities Available Bike Storage, Billiards, Business Center, Clubhouse, Community Room, Fitness Center, Game Room, Manager on Site, Pickleball, Playground, Pool, Sauna, Tennis
Waterfront Description Lake
View Lake
Roof Type Barrel
Present Use Sold As-Is
Exposure North
Private Pool No
Building
Story 3.00
Unit Features Corner
Foundation CBS, Stucco
Unit Floor 3
Construction Status Resale
Schools
Elementary Schools Dwight D. Eisenhower Elementary School
Middle Schools Howell L. Watkins Middle School
High Schools William T. Dwyer High School
Others
Pets Allowed Yes
HOA Fee Include Common Areas,Insurance-Bldg,Maintenance-Exterior,Manager,Pool Service,Recrtnal Facility,Security,Sewer,Trash Removal,Water
Senior Community No Hopa
Restrictions Interview Required,Lease OK
Security Features Gate - Unmanned,Security Sys-Leased
Acceptable Financing Cash, Conventional
Horse Property No
Membership Fee Required No
Listing Terms Cash, Conventional
Financing Cash,Conventional
Pets Allowed No Aggressive Breeds, Number Limit
Read Less
Want to know what your home might be worth? Contact us for a FREE valuation!

Our team is ready to help you sell your home for the highest possible price ASAP





