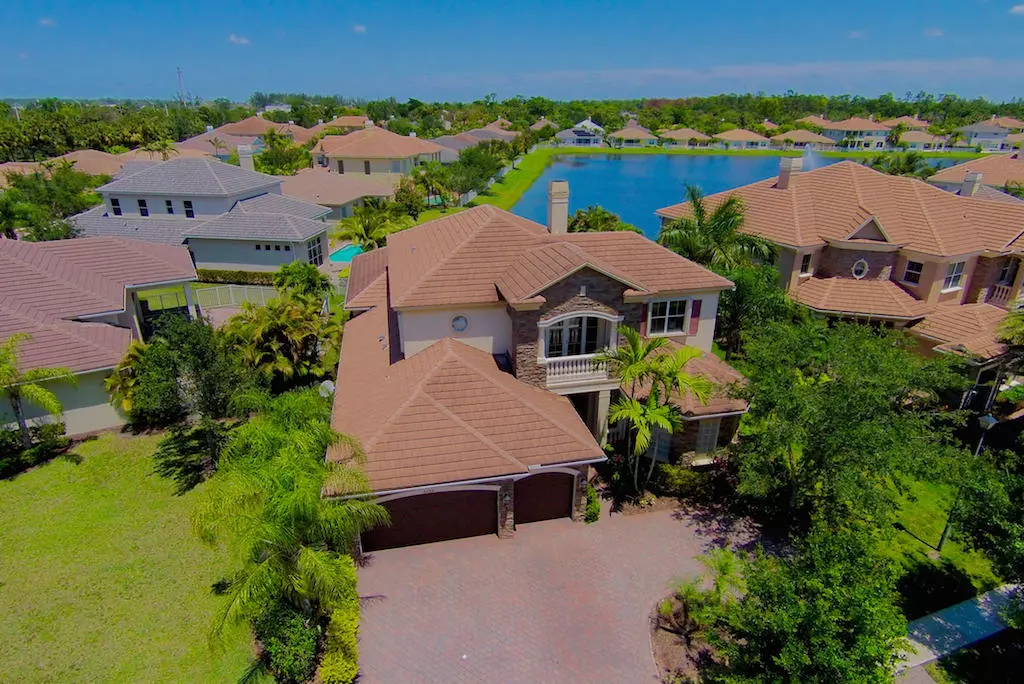Bought with Galleria International Realty
$650,000
$669,000
2.8%For more information regarding the value of a property, please contact us for a free consultation.
8542 Butler Greenwood DR Royal Palm Beach, FL 33411
7 Beds
6 Baths
4,028 SqFt
Key Details
Sold Price $650,000
Property Type Single Family Home
Sub Type Single Family Detached
Listing Status Sold
Purchase Type For Sale
Square Footage 4,028 sqft
Price per Sqft $161
Subdivision Diamond C Ranch Pod G (Greenwood Manor)
MLS Listing ID RX-10431706
Sold Date 07/16/18
Style < 4 Floors,Contemporary
Bedrooms 7
Full Baths 6
Construction Status Resale
HOA Fees $300/mo
HOA Y/N Yes
Abv Grd Liv Area 24
Year Built 2007
Annual Tax Amount $9,300
Tax Year 2017
Lot Size 9,978 Sqft
Property Description
Exquisite contemporary style home boasting an open floor plan that makes it perfect for entertaining. This unique home was a previous builder model. It features 7 bedrooms, 6 baths, 2.5 Car garages + circular decorative driveway, gourmet kitchen, upgraded saturnia marble flooring, summer kitchen & plenty of architectural details which gives this large home an inviting, timeless and understated beauty..The lot is nestled in a hidden small gated community overlooking the pool area, summer kitchen & lake. The 1st level emphasizes volume coffered ceilings; the master suite w/ 2 xtra large walk in closets & grand master bath. In addition, there are 3 more bds w/ generous size closets. On 2nd level: a grand loft, 3 more bds & balcony. Low HOA covers:clubhouse,pools,gate,lawn.Generator Hook up
Location
State FL
County Palm Beach
Community Greenwood Manor
Area 5570
Zoning PUD
Rooms
Other Rooms Den/Office, Family, Laundry-Util/Closet, Loft
Master Bath Dual Sinks, Mstr Bdrm - Ground, Separate Shower, Separate Tub
Interior
Interior Features Bar, Ctdrl/Vault Ceilings, Fireplace(s), Foyer, Kitchen Island, Pantry, Roman Tub, Walk-in Closet
Heating Central
Cooling Ceiling Fan, Central, Electric
Flooring Carpet, Ceramic Tile, Marble
Furnishings Furniture Negotiable,Unfurnished
Exterior
Exterior Feature Auto Sprinkler, Covered Balcony, Covered Patio, Fence, Lake/Canal Sprinkler, Shutters
Garage 2+ Spaces, Drive - Circular, Drive - Decorative, Garage - Attached
Garage Spaces 2.5
Pool Gunite, Inground
Community Features Sold As-Is
Utilities Available Cable, Electric, Public Sewer, Public Water
Amenities Available Clubhouse, Fitness Center, Pool, Sidewalks
Waterfront Yes
Waterfront Description Lake
View Lake, Pool
Roof Type Concrete Tile
Present Use Sold As-Is
Parking Type 2+ Spaces, Drive - Circular, Drive - Decorative, Garage - Attached
Exposure Southwest
Private Pool Yes
Building
Lot Description < 1/4 Acre, Sidewalks
Story 2.00
Foundation CBS
Construction Status Resale
Schools
Elementary Schools Everglades Elementary
Middle Schools Emerald Cove Middle School
High Schools Palm Beach Central High School
Others
Pets Allowed Restricted
HOA Fee Include 300.00
Senior Community No Hopa
Restrictions Buyer Approval,Commercial Vehicles Prohibited,No Truck/RV,Pet Restrictions
Security Features Gate - Unmanned,Security Sys-Owned
Acceptable Financing Cash, Conventional
Membership Fee Required No
Listing Terms Cash, Conventional
Financing Cash,Conventional
Read Less
Want to know what your home might be worth? Contact us for a FREE valuation!

Our team is ready to help you sell your home for the highest possible price ASAP






