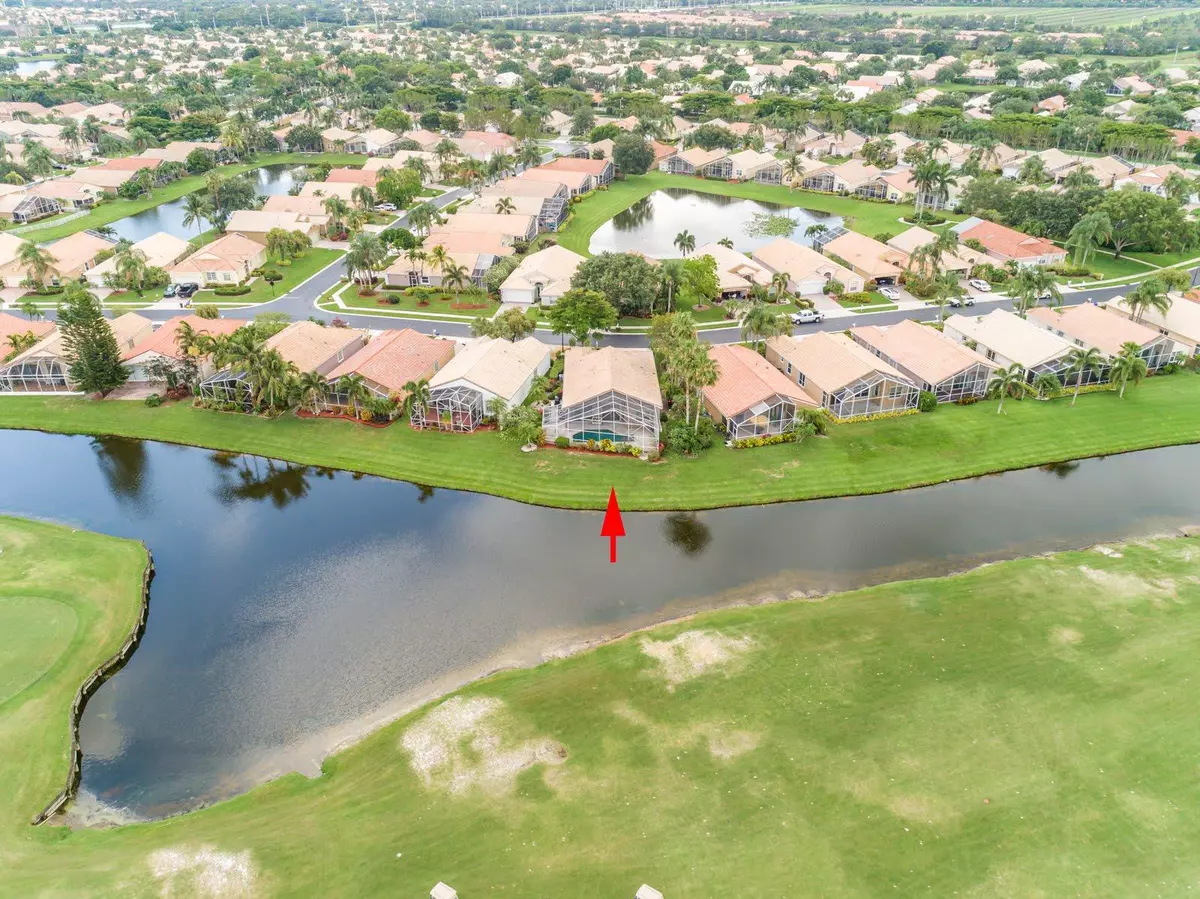Bought with Reaction Realty Group, Inc.
$350,000
$349,000
0.3%For more information regarding the value of a property, please contact us for a free consultation.
7001 Ashton ST Boynton Beach, FL 33437
3 Beds
2 Baths
1,841 SqFt
Key Details
Sold Price $350,000
Property Type Single Family Home
Sub Type Single Family Detached
Listing Status Sold
Purchase Type For Sale
Square Footage 1,841 sqft
Price per Sqft $190
Subdivision Pipers Glen
MLS Listing ID RX-10432791
Sold Date 08/13/18
Style Ranch
Bedrooms 3
Full Baths 2
Construction Status Resale
HOA Fees $281/mo
HOA Y/N Yes
Year Built 1997
Annual Tax Amount $3,289
Tax Year 2017
Lot Size 6,232 Sqft
Property Description
From the attractive curb appeal to the amazing golf course views, this split-plan pool home w/recent updates has it all! New features of this outstanding home incl: Kitchen w/brand new s/s appliances, beautiful tile backsplash & new wood-look tile floor; new light fixtures/ceiling fans; newer pool pump w/new motor; enjoy the gorgeous views of the golf course (no mandatory membership) from your screen-enclosed heated pool. Owner's Suite features spacious closets, dual vanities, sep tub/shower & water closet. Accordion shutters. Located in Spanish River HS district & open to all ages, this desirable community offers a clubhouse w/gym, library, lighted tennis court, pool, more. HOA incl lawn care, sprinklers, alarm, basic cable & gate. Great location!
Location
State FL
County Palm Beach
Area 4620
Zoning RT
Rooms
Other Rooms Family, Great, Laundry-Inside
Master Bath Dual Sinks, Mstr Bdrm - Ground, Separate Shower, Separate Tub
Interior
Interior Features Ctdrl/Vault Ceilings, Custom Mirror, Entry Lvl Lvng Area, Foyer, Pantry, Split Bedroom, Walk-in Closet
Heating Central, Electric
Cooling Ceiling Fan, Central, Electric
Flooring Ceramic Tile, Laminate
Furnishings Furniture Negotiable
Exterior
Exterior Feature Auto Sprinkler, Covered Patio, Custom Lighting, Open Porch, Screened Patio, Shutters, Zoned Sprinkler
Garage Driveway, Garage - Attached
Garage Spaces 2.0
Pool Equipment Included, Freeform, Inground, Screened
Utilities Available Cable, Electric, Public Sewer, Public Water
Amenities Available Bike - Jog, Clubhouse, Community Room, Fitness Center, Library, Pool, Sidewalks, Street Lights, Tennis
Waterfront Yes
Waterfront Description Lake
View Golf, Lake
Roof Type S-Tile
Parking Type Driveway, Garage - Attached
Exposure South
Private Pool Yes
Building
Lot Description < 1/4 Acre, Golf Front, Interior Lot, Paved Road, Sidewalks, Zero Lot
Story 1.00
Unit Features On Golf Course
Foundation CBS
Construction Status Resale
Schools
High Schools Spanish River Community High School
Others
Pets Allowed Yes
HOA Fee Include Cable,Common Areas,Common R.E. Tax,Lawn Care,Recrtnal Facility,Security,Trash Removal
Senior Community No Hopa
Restrictions Lease OK w/Restrict,No Truck/RV,Pet Restrictions
Security Features Gate - Unmanned,Security Sys-Owned
Acceptable Financing Cash, Conventional, FHA, VA
Membership Fee Required No
Listing Terms Cash, Conventional, FHA, VA
Financing Cash,Conventional,FHA,VA
Pets Description 21 lb to 30 lb Pet, Up to 2 Pets
Read Less
Want to know what your home might be worth? Contact us for a FREE valuation!

Our team is ready to help you sell your home for the highest possible price ASAP






