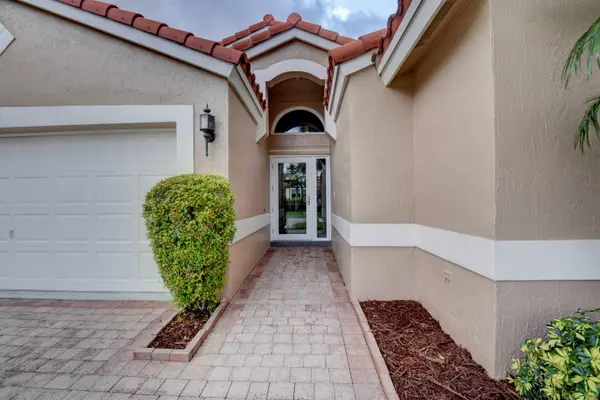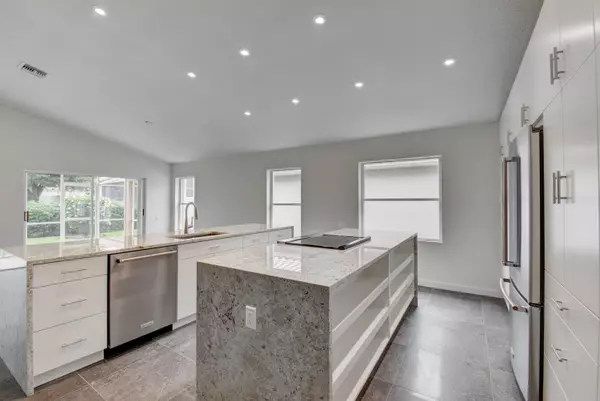Bought with Lang Realty/BR
$367,500
$379,999
3.3%For more information regarding the value of a property, please contact us for a free consultation.
7406 Haviland CIR Boynton Beach, FL 33437
3 Beds
2 Baths
1,829 SqFt
Key Details
Sold Price $367,500
Property Type Single Family Home
Sub Type Single Family Detached
Listing Status Sold
Purchase Type For Sale
Square Footage 1,829 sqft
Price per Sqft $200
Subdivision Cascades
MLS Listing ID RX-10425771
Sold Date 08/30/18
Style < 4 Floors,Mediterranean
Bedrooms 3
Full Baths 2
Construction Status Resale
HOA Fees $416/mo
HOA Y/N Yes
Min Days of Lease 180
Leases Per Year 1
Year Built 1999
Annual Tax Amount $4,848
Tax Year 2017
Lot Size 5,125 Sqft
Property Description
UNIQUE TOTALLY REDESIGNED HOME IN THE 55+ COMMUNITY OF THE CASCADES. NEW ROOF in 2011. NEW 17 SEER A/C - 5 YEAR PARTS/LABOR WARRANTY & 50 GAL WATER HEATER in 2018. PGT GLASS HURRICANE FRONT DOOR & WINDOWS ACCORDION SHUTTERS ON ALL OTHER WINDOWS. 24 x 24 porcelain throughout the home Bathrooms w/all new values, plumbing fixtures, tile, lighting, dual flush toilets, & 1/2 in euro-glass enclosures. Master shower has Hans Grohe fixtures rain head & handheld. Kitchen cabinets featuring solid wood construction, soft close doors/drawers, rollouts galore, & contemporary design. Level 4 granite with waterfall in Kitchen & master bath. KithchenAid Stainless Appliances: 1.Counter depth refrigerator with ice/water, 2. Glass top convention oven, 3. Stainless steel interior dishwasher New Maytag washer
Location
State FL
County Palm Beach
Community Cascades
Area 4610
Zoning PUD
Rooms
Other Rooms Laundry-Util/Closet
Master Bath Dual Sinks, Mstr Bdrm - Ground, Separate Shower
Interior
Interior Features Ctdrl/Vault Ceilings, Entry Lvl Lvng Area, Foyer, Kitchen Island, Laundry Tub, Pantry, Split Bedroom, Walk-in Closet
Heating Central, Electric
Cooling Central, Electric
Flooring Tile
Furnishings Unfurnished
Exterior
Exterior Feature Auto Sprinkler, Screened Patio
Parking Features Driveway, Garage - Attached
Garage Spaces 2.0
Community Features Sold As-Is
Utilities Available Cable, Electric, Public Sewer, Public Water
Amenities Available Billiards, Clubhouse, Fitness Center, Library, Lobby, Manager on Site, Pool, Sauna, Sidewalks, Spa-Hot Tub, Street Lights
Waterfront Description None
View Garden
Roof Type S-Tile
Present Use Sold As-Is
Exposure North
Private Pool No
Building
Lot Description < 1/4 Acre, West of US-1, Zero Lot
Story 1.00
Foundation CBS
Construction Status Resale
Others
Pets Allowed Yes
HOA Fee Include Cable,Common R.E. Tax,Manager
Senior Community Verified
Restrictions No Lease First 2 Years,No Truck/RV,Pet Restrictions
Security Features Gate - Manned
Acceptable Financing Cash, Conventional
Horse Property No
Membership Fee Required No
Listing Terms Cash, Conventional
Financing Cash,Conventional
Pets Allowed 21 lb to 30 lb Pet, 31 lb to 40 lb Pet, 41 lb to 50 lb Pet, 50+ lb Pet, Up to 2 Pets
Read Less
Want to know what your home might be worth? Contact us for a FREE valuation!

Our team is ready to help you sell your home for the highest possible price ASAP





