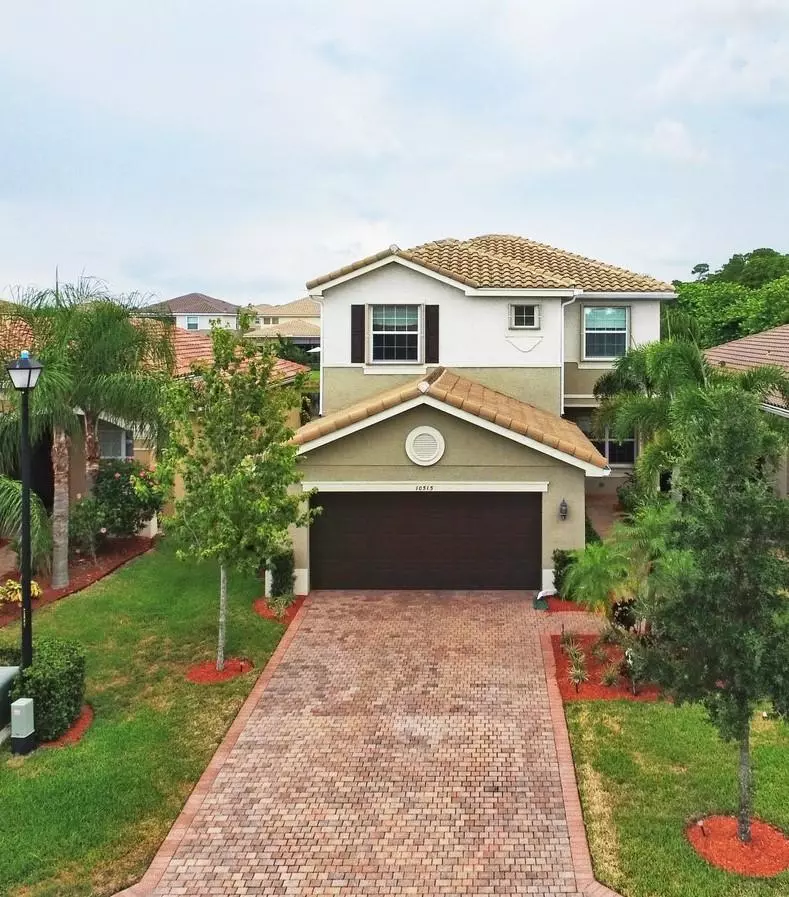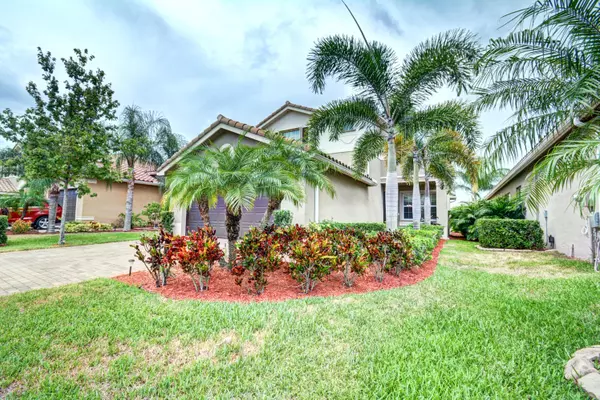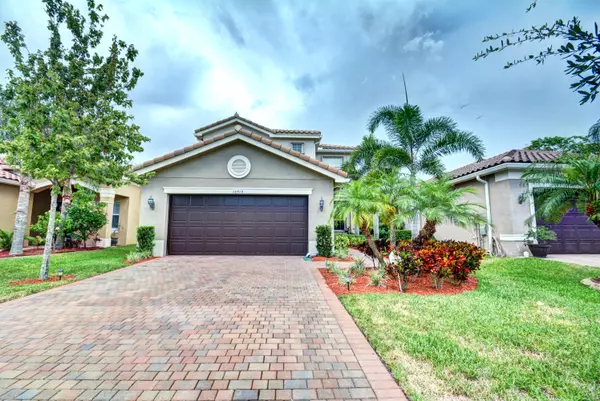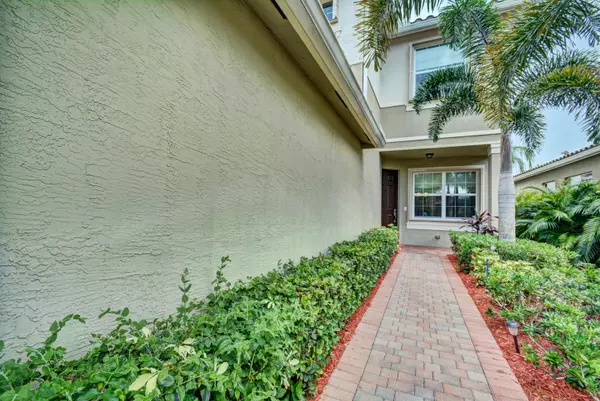Bought with Allegiance Realty Services Inc
$405,000
$439,000
7.7%For more information regarding the value of a property, please contact us for a free consultation.
10515 Cape Delabra CT Boynton Beach, FL 33473
4 Beds
3 Baths
2,334 SqFt
Key Details
Sold Price $405,000
Property Type Single Family Home
Sub Type Single Family Detached
Listing Status Sold
Purchase Type For Sale
Square Footage 2,334 sqft
Price per Sqft $173
Subdivision Canyon Trails
MLS Listing ID RX-10250867
Sold Date 09/08/16
Style Mediterranean
Bedrooms 4
Full Baths 3
Construction Status New Construction
HOA Fees $180/mo
HOA Y/N Yes
Year Built 2013
Annual Tax Amount $5,275
Tax Year 2015
Property Description
Stunning, 3 year old Peninsula model with 4 bedrooms, 3 full baths, 2 car garage home situated on a quiet street. Chef's kitchen with stainless steel appliances, 42'' cabinets with crown molding, under cabinet lighting, granite counters, tiled backsplash, snack bar, under mount sink, family dining area and high hat lighting. Master retreat boasts his and hers walk in closets, dual sinks, garden tub, and a walk in shower. The covered patio over looks the yard and serene lake view. This home features a formal dining room, open floor plan, neutral tile laid on diagonal, orange peel walls, 300 amps upgraded electrical service, upgraded smoke/heat detectors, whole house accordion shutters and pre-wired for surround sound. Located close to an A rated elementary school and Somerset Academy Canyon
Location
State FL
County Palm Beach
Community Canyon Trails
Area 4720
Zoning AGR-PU
Rooms
Other Rooms Great
Master Bath Separate Shower, Mstr Bdrm - Upstairs, Dual Sinks, Separate Tub
Interior
Interior Features Pantry, Roman Tub, Walk-in Closet, Foyer
Heating Central
Cooling Ceiling Fan, Central
Flooring Carpet, Tile
Furnishings Unfurnished
Exterior
Exterior Feature Covered Patio, Room for Pool
Parking Features Garage - Attached, Driveway
Garage Spaces 2.0
Community Features Sold As-Is
Utilities Available Electric Service Available, Public Sewer, Cable, Public Water
Amenities Available Pool, Manager on Site, Sidewalks, Spa-Hot Tub, Game Room, Community Room, Fitness Center, Basketball, Clubhouse, Tennis
Waterfront Description Lake
View Lake, Garden
Roof Type Barrel,S-Tile
Present Use Sold As-Is
Exposure East
Private Pool No
Building
Lot Description Sidewalks
Story 2.00
Foundation CBS
Unit Floor 1
Construction Status New Construction
Schools
Elementary Schools Sunset Palms Elementary School
Middle Schools Somerset Academy Middle School
High Schools Somerset Academy Charter High
Others
Pets Allowed Yes
HOA Fee Include Common Areas,Security
Senior Community No Hopa
Restrictions Commercial Vehicles Prohibited
Security Features Gate - Manned
Acceptable Financing Cash, FHA, Conventional
Horse Property No
Membership Fee Required No
Listing Terms Cash, FHA, Conventional
Financing Cash,FHA,Conventional
Read Less
Want to know what your home might be worth? Contact us for a FREE valuation!

Our team is ready to help you sell your home for the highest possible price ASAP





