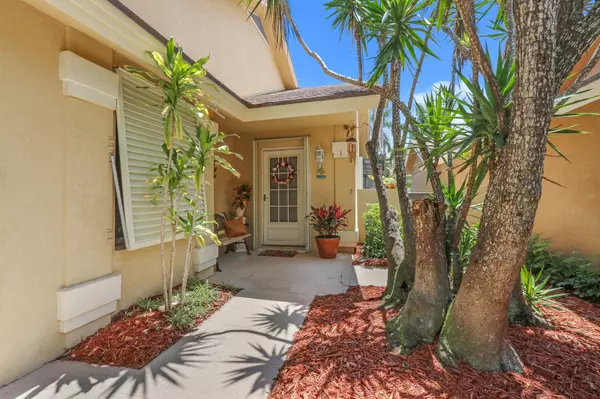Bought with Platinum Properties/The Keyes Company
$508,000
$515,778
1.5%For more information regarding the value of a property, please contact us for a free consultation.
129 Cape Pointe CIR Jupiter, FL 33477
3 Beds
2 Baths
1,889 SqFt
Key Details
Sold Price $508,000
Property Type Single Family Home
Sub Type Single Family Detached
Listing Status Sold
Purchase Type For Sale
Square Footage 1,889 sqft
Price per Sqft $268
Subdivision Ridge At The Bluffs
MLS Listing ID RX-10440390
Sold Date 10/31/18
Style Contemporary,Ranch
Bedrooms 3
Full Baths 2
Construction Status Resale
HOA Fees $167/mo
HOA Y/N Yes
Leases Per Year 1
Year Built 1985
Annual Tax Amount $3,223
Tax Year 2017
Lot Size 7,000 Sqft
Property Description
DRASTIC PRICE CHANGE TO SELL NOW!!! Lovingly Maintained. Pride of Ownership and so many upgrades. Deep backyard room for a pool with Eastern morning sun catching Southeast for morning cheer. Beautiful real wood flooring. Tile traffic areas. Upgraded both bath and kitchen. Professional pictures coming to show off this Bluffs Beauty. Home theatre in middle bedroom with the theatre seating and theatre style television and electronics staying for you. This home is special..more than a Bluffs house. Original Owner has lovingly maintained and kept it up with the times in upgrades. Feel it from the foyer. Fully shuttered 2008. BRAND NEW Tankless Hot Water heater . High end Washer and Dryer 2014. A/C in and out 2009. Owner wants to Sell NOW..Bring Ideas..
Location
State FL
County Palm Beach
Community Ridge At The Bluffs
Area 5200
Zoning R2(cit
Rooms
Other Rooms Great, Laundry-Inside
Master Bath Dual Sinks, Mstr Bdrm - Ground
Interior
Interior Features Ctdrl/Vault Ceilings, Entry Lvl Lvng Area, Closet Cabinets, Built-in Shelves, Walk-in Closet, Split Bedroom
Heating Central, Electric
Cooling Electric, Central, Ceiling Fan
Flooring Other, Tile
Furnishings Unfurnished
Exterior
Exterior Feature Fence, Covered Patio, Auto Sprinkler
Parking Features Garage - Attached, Driveway, 2+ Spaces
Garage Spaces 2.0
Utilities Available Public Water, Public Sewer, Cable
Amenities Available Pool, Street Lights, Manager on Site, Sidewalks, Spa-Hot Tub, Basketball, Tennis
Waterfront Description None
View Other
Roof Type Comp Shingle
Exposure West
Private Pool No
Building
Lot Description < 1/4 Acre
Story 1.00
Foundation CBS
Construction Status Resale
Schools
Middle Schools Jupiter Middle School
High Schools Jupiter High School
Others
Pets Allowed Yes
HOA Fee Include Common Areas,Recrtnal Facility,Management Fees,Cable
Senior Community No Hopa
Restrictions Buyer Approval,Commercial Vehicles Prohibited,Other,Lease OK w/Restrict
Acceptable Financing Cash, Conventional
Horse Property No
Membership Fee Required No
Listing Terms Cash, Conventional
Financing Cash,Conventional
Pets Allowed 41 lb to 50 lb Pet, 50+ lb Pet, 21 lb to 30 lb Pet
Read Less
Want to know what your home might be worth? Contact us for a FREE valuation!

Our team is ready to help you sell your home for the highest possible price ASAP





