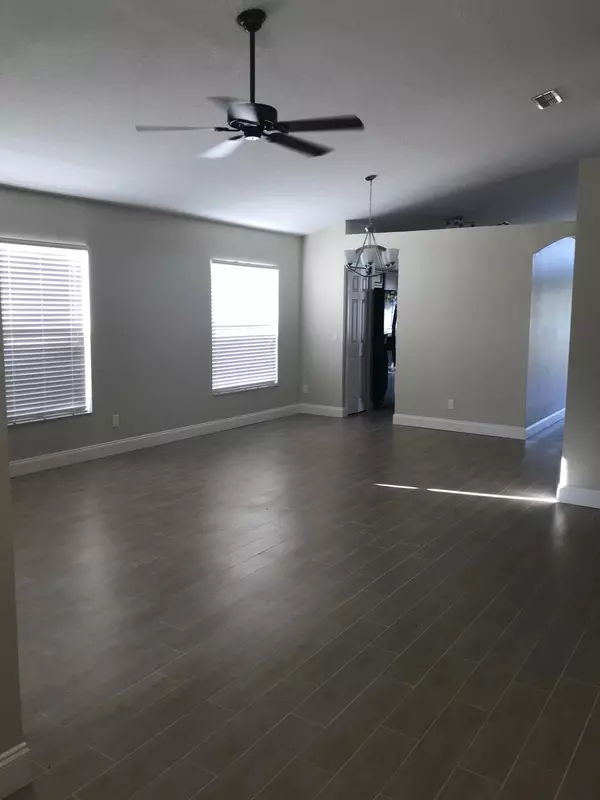Bought with Non-Member Selling Office
$284,000
$309,900
8.4%For more information regarding the value of a property, please contact us for a free consultation.
14101 Castlerock DR Orlando, FL 32828
4 Beds
2 Baths
1,957 SqFt
Key Details
Sold Price $284,000
Property Type Single Family Home
Sub Type Single Family Detached
Listing Status Sold
Purchase Type For Sale
Square Footage 1,957 sqft
Price per Sqft $145
Subdivision Sherwood Ph 1
MLS Listing ID RX-10468978
Sold Date 10/31/18
Style Traditional
Bedrooms 4
Full Baths 2
Construction Status Resale
HOA Fees $111/mo
HOA Y/N Yes
Min Days of Lease 185
Year Built 1999
Annual Tax Amount $3,630
Tax Year 2017
Lot Size 6,484 Sqft
Property Description
Highly desired four bedroom single story home with significant upgrades in the last three years, no stone unturned. New roof (2017), freshly painted interior (including popcorn ceiling removed) and exterior (2018), newer A/C & hot water heater (2017), new porcelain plank flooring with 5 1/4'' base (2018), & all new kitchen appliances (2015), plus new lighting & hardware in the kitchen and bathrooms! No doubt, this home is in move in condition and ready for your arrival! Interior design features 1,957 s.f. of living space to include vaulted & volume ceilings, porcelain plank tile in the living areas and hard wood flooring in the bedrooms. Open floor plan boasts adjacent living & dining room areas, a well-designed kitchen with adjoining breakfast nook & family room. Spacious master suite
Location
State FL
County Orange
Community Eaglewood
Area 5940
Zoning P-D
Rooms
Other Rooms Den/Office, Laundry-Inside
Master Bath Dual Sinks, Mstr Bdrm - Ground, Separate Shower, Separate Tub
Interior
Interior Features Ctdrl/Vault Ceilings, Entry Lvl Lvng Area, Foyer, Laundry Tub, Volume Ceiling, Walk-in Closet
Heating Central, Electric
Cooling Ceiling Fan, Central
Flooring Ceramic Tile, Wood Floor
Furnishings Unfurnished
Exterior
Exterior Feature Auto Sprinkler, Covered Patio, Fence, Screened Patio
Garage Driveway, Garage - Attached
Garage Spaces 2.0
Community Features Sold As-Is
Utilities Available Cable, Public Sewer, Public Water
Amenities Available Clubhouse, Pool, Sidewalks, Tennis
Waterfront No
Waterfront Description None
View Garden
Roof Type Comp Shingle
Present Use Sold As-Is
Parking Type Driveway, Garage - Attached
Exposure S
Private Pool No
Building
Lot Description < 1/4 Acre
Story 1.00
Foundation CBS
Unit Floor 1
Construction Status Resale
Others
Pets Allowed Yes
HOA Fee Include Common Areas,Reserve Funds
Senior Community No Hopa
Restrictions Commercial Vehicles Prohibited,No Truck/RV
Security Features None
Acceptable Financing Cash, Conventional
Membership Fee Required No
Listing Terms Cash, Conventional
Financing Cash,Conventional
Read Less
Want to know what your home might be worth? Contact us for a FREE valuation!

Our team is ready to help you sell your home for the highest possible price ASAP






