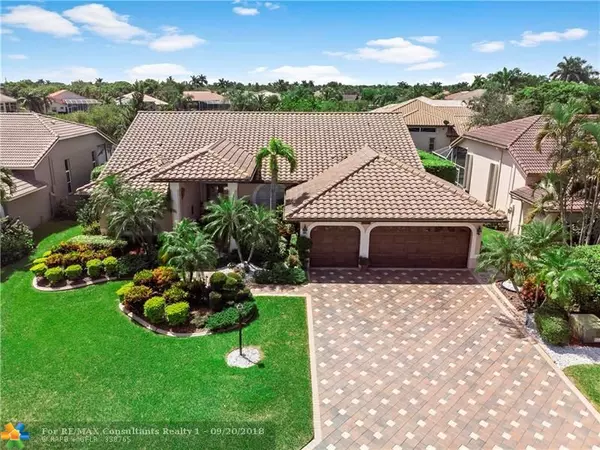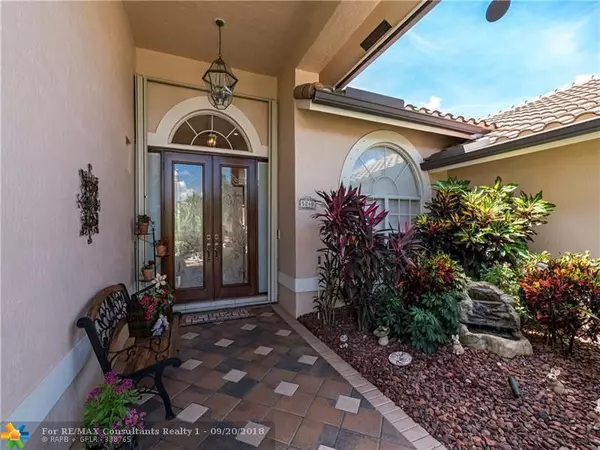$552,000
$569,000
3.0%For more information regarding the value of a property, please contact us for a free consultation.
5240 NW 109th Way Coral Springs, FL 33076
4 Beds
3 Baths
2,728 SqFt
Key Details
Sold Price $552,000
Property Type Single Family Home
Sub Type Single
Listing Status Sold
Purchase Type For Sale
Square Footage 2,728 sqft
Price per Sqft $202
Subdivision Kensington Commons
MLS Listing ID F10141240
Sold Date 01/03/19
Style WF/Pool/No Ocean Access
Bedrooms 4
Full Baths 3
Construction Status Resale
HOA Fees $48/qua
HOA Y/N Yes
Year Built 1995
Annual Tax Amount $5,660
Tax Year 2017
Lot Size 10,825 Sqft
Property Description
A RARE OPPORTUNITY TO OWN THIS EXCEPTIONALLY WELL MAINTAINED 4 BEDROOM 3 FULL BATHS 3 CAR GARAGE WATERFRONT HOME IN SOUGHT AFTER AREA OF TOP SCHOOLS. NEWER S TILE ROOF(2009), ACCORDION SHUTTERS, HEATED POOL, NEWER SCREEN & DIAMOND BRITE WITH EXPANDED PATIO WITH DECORATIVE PAVERS SURROUNDED BY LUSH LANDSCAPING.DRAMATIC ELEVATION WITH OPEN FLOOR PLAN,TRIPLE SPLIT BEDROOMS,CROWN MOLDING,STAINLESS APPLIANCES, GRANITE,FANS CUSTOM LIGHTS & WINDOW TREATMENTS,SURROUND SOUND (FAMILY ROOM). CUSTOM WOOD CABINETS IN ALL BATHS WITH QUARTZ COUNTERTOPS. MASTER SUITE HAS 2 WALK-IN CLOSETS,TRAY CEILING , 2 VANITIES, MARBLE TUB & SEPERATE SHOWER.AIR CONDITIONED CARPETED GARAGES PLUS PAVER DRIVE. CLOSE TO HIGHWAYS, PARKS, SHOPPING & TOP SCHOOLS. LOW HOA. IMMACULATE ORIGINAL OWNER.
Location
State FL
County Broward County
Community Kensington Commons
Area North Broward 441 To Everglades (3611-3642)
Zoning RS-4
Rooms
Bedroom Description Entry Level,Master Bedroom Ground Level
Other Rooms Attic, Family Room, Utility Room/Laundry
Dining Room Breakfast Area, Formal Dining, Snack Bar/Counter
Interior
Interior Features Closet Cabinetry, French Doors, Laundry Tub, Pantry, Roman Tub, 3 Bedroom Split, Volume Ceilings
Heating Central Heat, Electric Heat
Cooling Ceiling Fans, Central Cooling, Electric Cooling
Flooring Other Floors, Tile Floors
Equipment Automatic Garage Door Opener, Dishwasher, Disposal, Dryer, Microwave, Electric Range, Refrigerator, Self Cleaning Oven, Washer
Exterior
Exterior Feature Awnings, Exterior Lighting, Screened Porch, Storm/Security Shutters
Garage Attached
Garage Spaces 3.0
Pool Below Ground Pool, Heated, Screened
Waterfront Yes
Waterfront Description Lake Front
Water Access Y
Water Access Desc Other
View Lake, Pool Area View
Roof Type Curved/S-Tile Roof
Private Pool No
Building
Lot Description 1/2 To Less Than 3/4 Acre Lot, Interior Lot, Oversized Lot
Foundation Concrete Block Construction
Sewer Municipal Sewer
Water Municipal Water
Construction Status Resale
Schools
High Schools Stoneman;Dougls
Others
Pets Allowed No
HOA Fee Include 145
Senior Community No HOPA
Restrictions Other Restrictions
Acceptable Financing Conventional
Membership Fee Required No
Listing Terms Conventional
Special Listing Condition As Is
Read Less
Want to know what your home might be worth? Contact us for a FREE valuation!

Our team is ready to help you sell your home for the highest possible price ASAP

Bought with Coldwell Banker Residential RE






