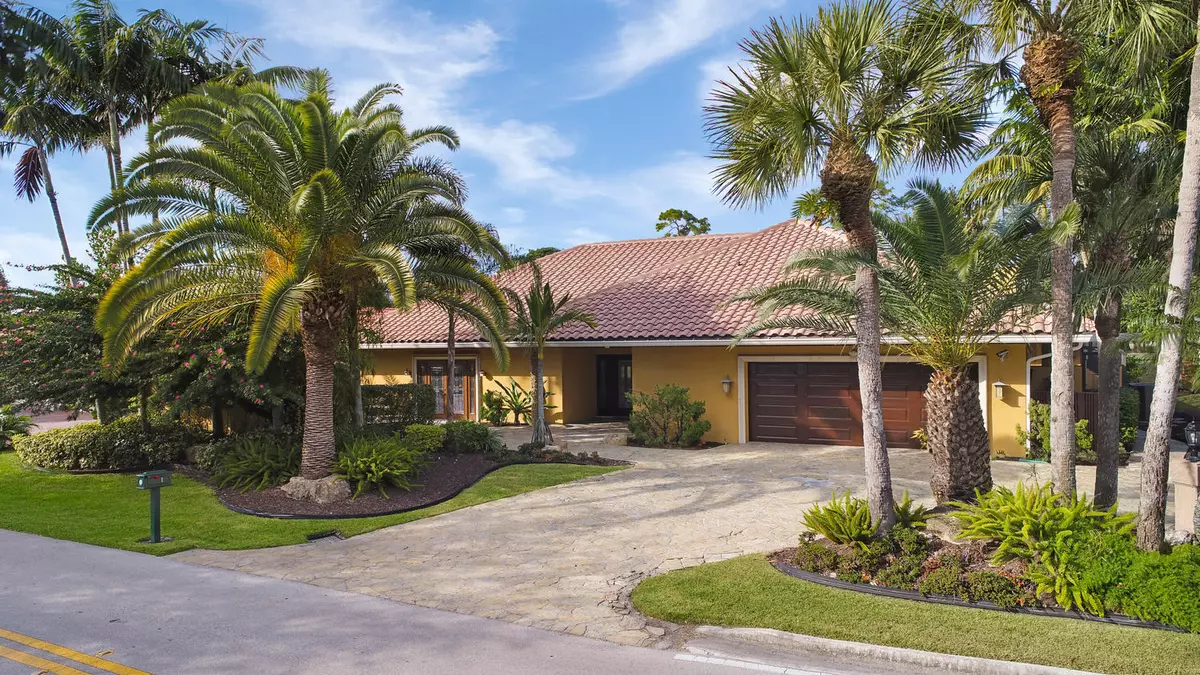Bought with The Keyes Company (PBG)
$700,000
$675,000
3.7%For more information regarding the value of a property, please contact us for a free consultation.
1 Alston RD Palm Beach Gardens, FL 33418
3 Beds
3.1 Baths
3,090 SqFt
Key Details
Sold Price $700,000
Property Type Single Family Home
Sub Type Single Family Detached
Listing Status Sold
Purchase Type For Sale
Square Footage 3,090 sqft
Price per Sqft $226
Subdivision Marlwood Estates
MLS Listing ID RX-10486971
Sold Date 01/25/19
Style Ranch
Bedrooms 3
Full Baths 3
Half Baths 1
Construction Status Resale
HOA Fees $154/mo
HOA Y/N Yes
Year Built 1982
Annual Tax Amount $8,099
Tax Year 2018
Property Description
Golfer's Dream! Elegant single-story CBS pool home on the 11th hole in coveted Marlwood Estates at PGA. The original Willowbrook model for the community - 3 bed, 3 1/2 bath. Love to Entertain? This home is for you! Two wood burning fireplaces, gourmet kitchen w/ SS appliances, two dishwashers, wall ovens/warmer, beverage cooler, oversized island, custom cabinets. Wall to wall sliders in dining, living, family and master open up entire back of home to the outdoor tropical oasis complete with oversized covered lanai, misters, outdoor full cabana bath, pool and amazing wide golf views of The Squire course. Massive master-suite with sitting room, huge walk-in custom closet and spacious master bath. Oversized garage with designated area for workshop or golf cart storage.
Location
State FL
County Palm Beach
Community Pga National
Area 5360
Zoning RES
Rooms
Other Rooms Attic, Cabana Bath, Family, Great, Laundry-Inside, Laundry-Util/Closet, Pool Bath, Workshop
Master Bath Dual Sinks, Mstr Bdrm - Ground, Separate Shower, Separate Tub
Interior
Interior Features Closet Cabinets, Entry Lvl Lvng Area, Fireplace(s), Foyer, French Door, Laundry Tub, Pantry, Pull Down Stairs, Walk-in Closet
Heating Central, Electric
Cooling Central, Electric
Flooring Carpet, Marble, Wood Floor
Furnishings Unfurnished
Exterior
Exterior Feature Auto Sprinkler, Built-in Grill, Covered Patio, Deck, Open Patio, Screened Patio, Shed, Zoned Sprinkler
Parking Features 2+ Spaces, Drive - Decorative, Driveway, Garage - Attached
Garage Spaces 2.0
Pool Child Gate, Equipment Included, Gunite, Heated, Inground, Screened
Utilities Available Cable, Electric, Public Sewer, Public Water
Amenities Available Bike - Jog, Picnic Area, Street Lights
Waterfront Description None
View Golf
Roof Type Barrel
Exposure South
Private Pool Yes
Building
Lot Description Corner Lot, Golf Front, West of US-1
Story 1.00
Unit Features On Golf Course
Foundation CBS
Construction Status Resale
Others
Pets Allowed Yes
HOA Fee Include Cable,Common Areas,Management Fees,Other,Reserve Funds,Security
Senior Community No Hopa
Restrictions Buyer Approval,Lease OK w/Restrict,Other
Security Features Gate - Manned,Security Patrol
Acceptable Financing Cash, Conventional
Horse Property No
Membership Fee Required No
Listing Terms Cash, Conventional
Financing Cash,Conventional
Pets Allowed Up to 2 Pets
Read Less
Want to know what your home might be worth? Contact us for a FREE valuation!

Our team is ready to help you sell your home for the highest possible price ASAP





