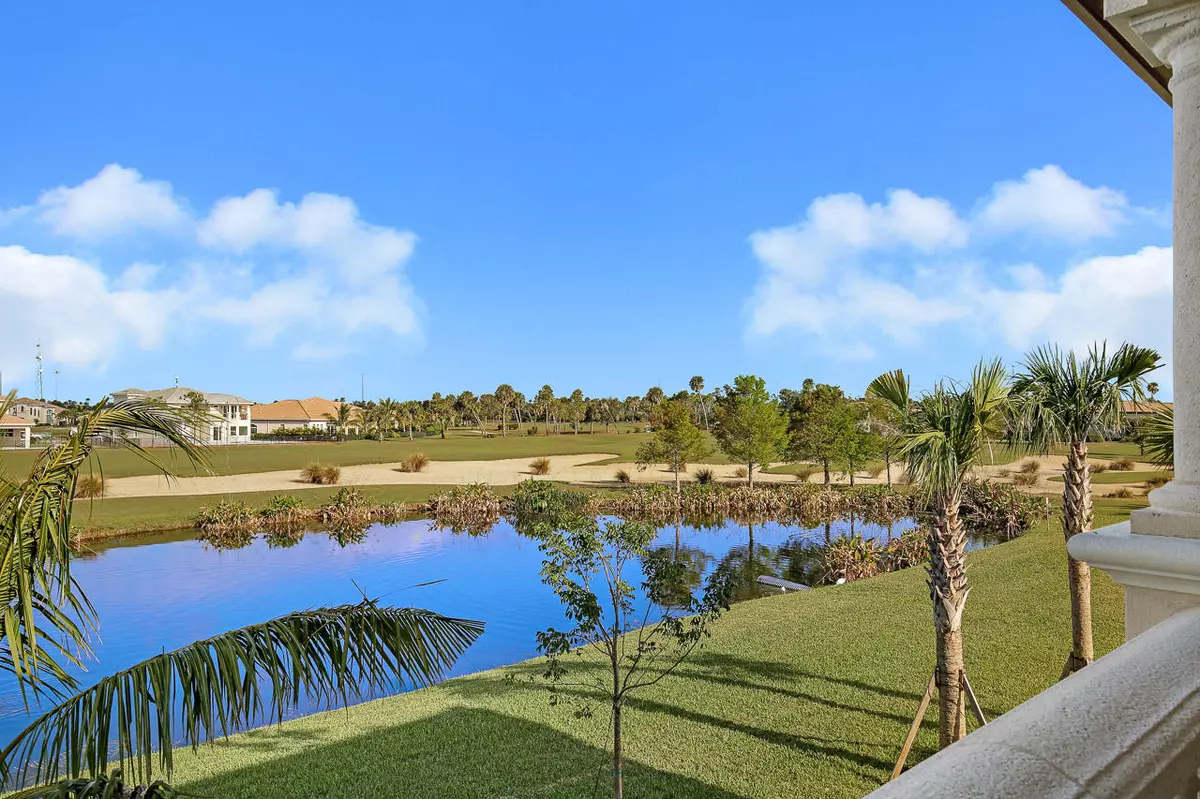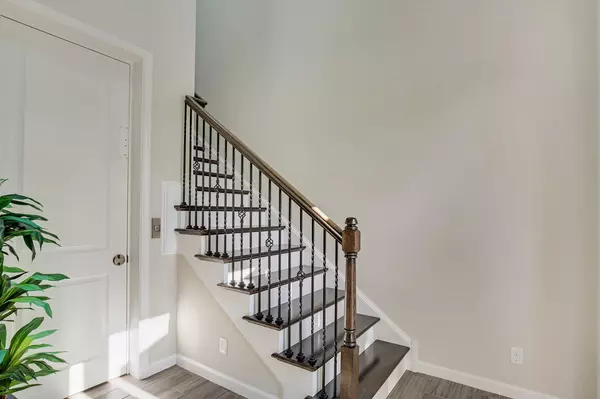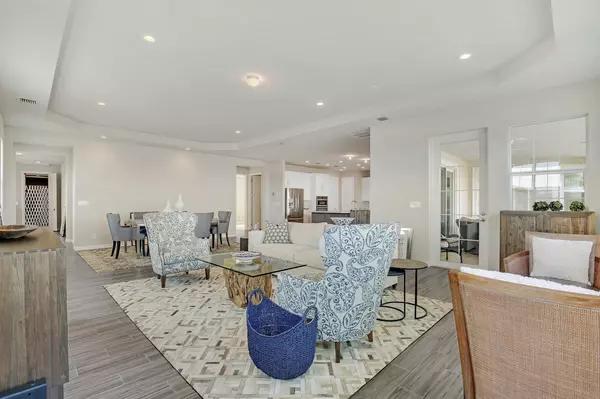Bought with Keller Williams Realty/P B
$680,000
$725,000
6.2%For more information regarding the value of a property, please contact us for a free consultation.
159 Tresana BLVD 115 Jupiter, FL 33478
3 Beds
2.1 Baths
3,038 SqFt
Key Details
Sold Price $680,000
Property Type Condo
Sub Type Condo/Coop
Listing Status Sold
Purchase Type For Sale
Square Footage 3,038 sqft
Price per Sqft $223
Subdivision Jupiter Country Club
MLS Listing ID RX-10463372
Sold Date 02/15/19
Style Coach House
Bedrooms 3
Full Baths 2
Half Baths 1
Construction Status New Construction
Membership Fee $18,500
HOA Fees $803/mo
HOA Y/N Yes
Year Built 2018
Annual Tax Amount $8,924
Tax Year 2017
Property Description
New never lived in Veneto Model in Jupiter Country Club. This 3,000 square foot coach home with 3 bedrooms 2 1/2 baths, 2nd floor unit with custom elevator, wood-like tile floors throughout. Customized kitchen with upgraded cabinets, large island with breakfast bar, stainless appliance package, gas cooking, under mount lighting, and glass back-splash. Entry has an elevator and a beautiful wood staircase with iron railing. Light and bright huge great room with lots of windows, separate dining space, coffered ceilings, and glass doors to covered patio, overlooking lake and golf. This end unit has a perfect location with lots of green space between buildings. Huge master suite with his and hers walk in closets. Large master bath with his (See Supplement)...
Location
State FL
County Palm Beach
Community Jupiter Country Club
Area 5040
Zoning RES
Rooms
Other Rooms Laundry-Inside
Master Bath Separate Shower, Separate Tub
Interior
Interior Features Elevator, Fire Sprinkler, Pantry, Split Bedroom, Upstairs Living Area, Volume Ceiling, Walk-in Closet
Heating Central, Heat Strip
Cooling Central
Flooring Carpet, Ceramic Tile, Concrete, Tile
Furnishings Unfurnished
Exterior
Exterior Feature Auto Sprinkler, Open Balcony
Parking Features Driveway, Garage - Attached
Garage Spaces 2.0
Utilities Available Cable, Electric, Gas Natural, Public Sewer, Public Water, Underground
Amenities Available Basketball, Clubhouse, Elevator, Golf Course, Pool, Sidewalks, Street Lights, Tennis
Waterfront Description None
View Golf
Handicap Access Accessible Elevator Installed
Exposure North
Private Pool No
Building
Lot Description < 1/4 Acre, Freeway Access, Golf Front, Paved Road
Story 2.00
Foundation CBS, Frame, Stucco
Unit Floor 92
Construction Status New Construction
Schools
Middle Schools Independence Middle School
High Schools Jupiter High School
Others
Pets Allowed Yes
HOA Fee Include Cable,Common Areas,Common R.E. Tax,Insurance-Other,Lawn Care,Maintenance-Exterior,Pest Control,Reserve Funds,Security
Senior Community No Hopa
Restrictions Lease OK w/Restrict
Acceptable Financing Cash, Conventional, FHA, VA
Horse Property No
Membership Fee Required Yes
Listing Terms Cash, Conventional, FHA, VA
Financing Cash,Conventional,FHA,VA
Pets Allowed Up to 2 Pets
Read Less
Want to know what your home might be worth? Contact us for a FREE valuation!

Our team is ready to help you sell your home for the highest possible price ASAP





